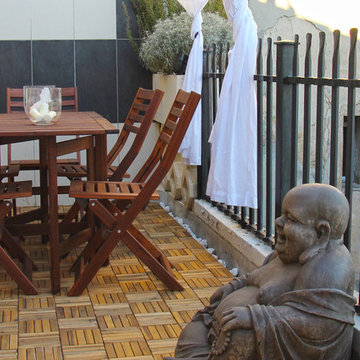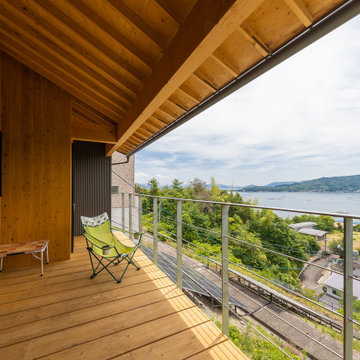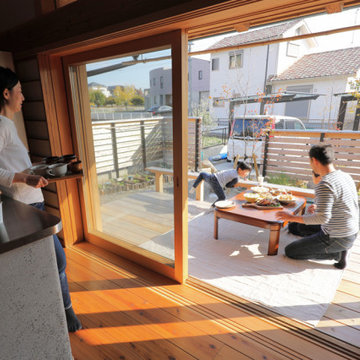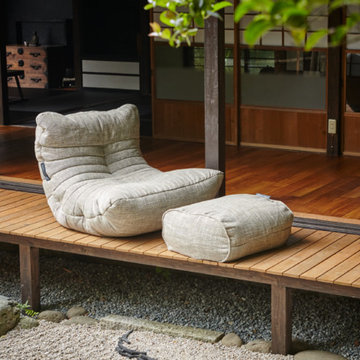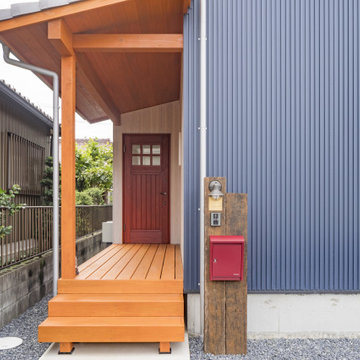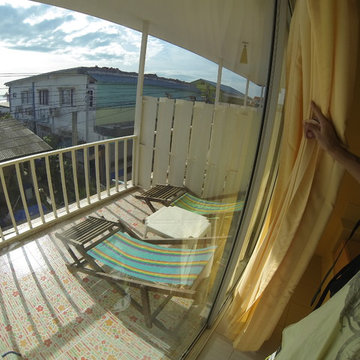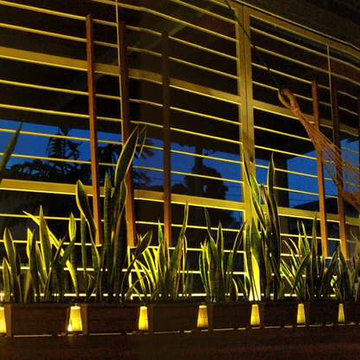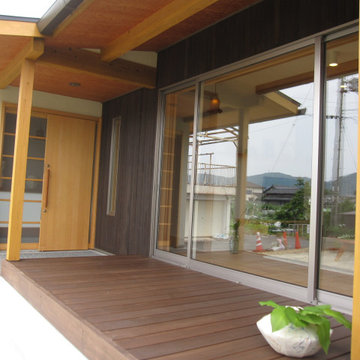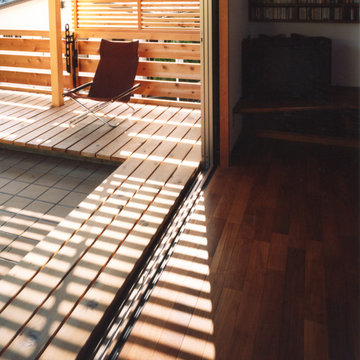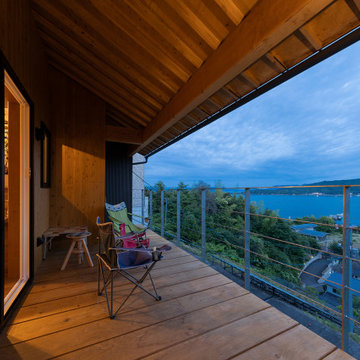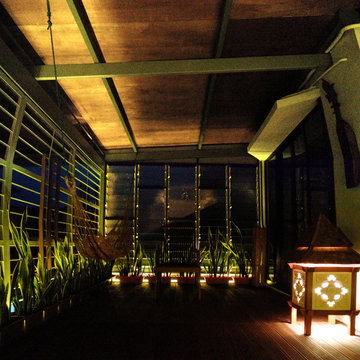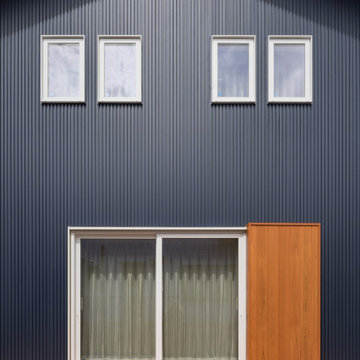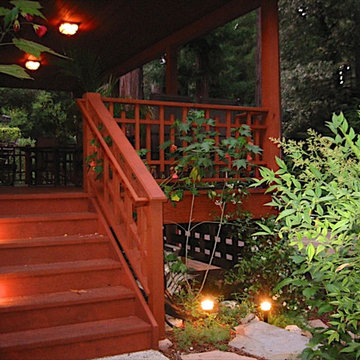48 Billeder af asiatisk terrasse
Sorteret efter:
Budget
Sorter efter:Populær i dag
21 - 40 af 48 billeder
Item 1 ud af 3
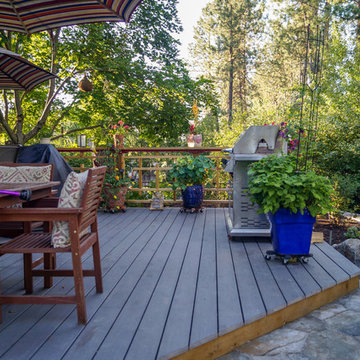
While these homeowners' 1966 Asian-inspired rancher was built for entertaining, the backyard wasn't living up to its potential. A combination of crumbling composite and wood decks wasn't functional and had become an eyesore, so they were replaced with an expanded single-level PVC deck. A new paver patio features a sunken fire pit and inset bench rocks, providing further space for entertaining. Additionally, a paver path wraps around the existing retaining wall and ramps up to the deck, providing a barrier-free entry to the house that will enable the homeowners to age in place.
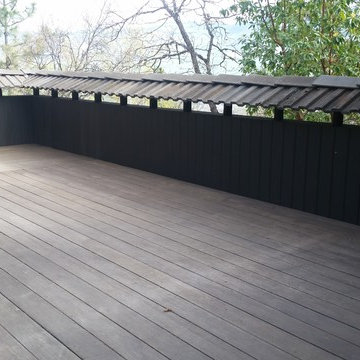
The deck structure was re-built and rot was repaired. The parapet railing wall was replaced.
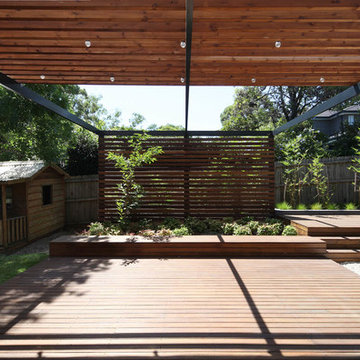
The canopy and decking provide an extension of the interior room for outdoor dining and an area for the children to play nestled amongst the developing screen planting which will provide privacy and the green walls to the outdoor room. A touch of informal fairy lights will add a dash of sparkle to those outdoor evenings.
Photo credit and collaboration with homedesignedge.com
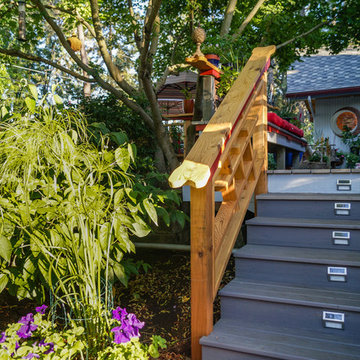
While these homeowners' 1966 Asian-inspired rancher was built for entertaining, the backyard wasn't living up to its potential. A combination of crumbling composite and wood decks wasn't functional and had become an eyesore, so they were replaced with an expanded single-level PVC deck. A new paver patio features a sunken fire pit and inset bench rocks, providing further space for entertaining. Additionally, a paver path wraps around the existing retaining wall and ramps up to the deck, providing a barrier-free entry to the house that will enable the homeowners to age in place.
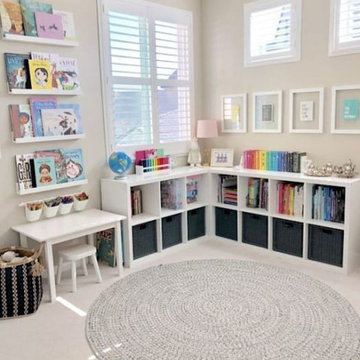
Large pieces of furniture don't have to be replaced every now and then, so it is beneficial to avoid anything themed or over-particularly styled furniture. The choice of furniture should be such that their style does not stop appealing you in the future years. For instance, get a closet with detachable shelves for your kid's outfits which can further be converted to hang a teenager's outfits when needed.
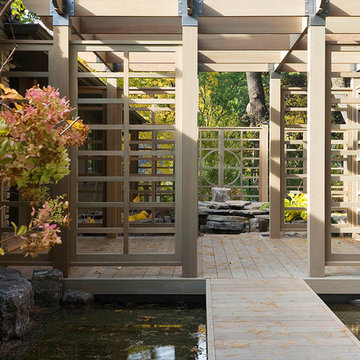
Bridge floating over a 48 linear feet long pond connecting main entrance to driveway
48 Billeder af asiatisk terrasse
2

