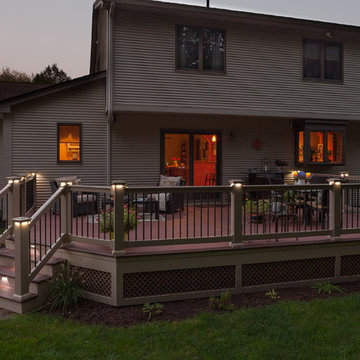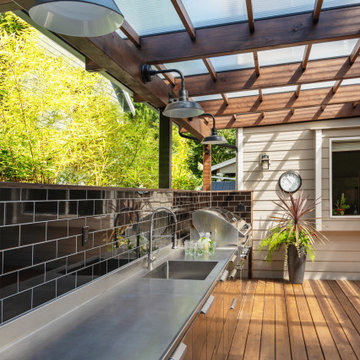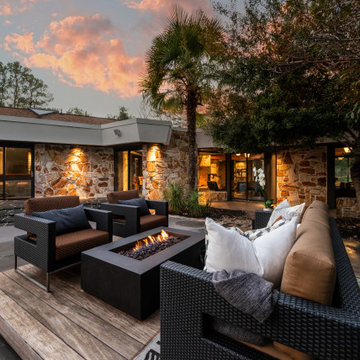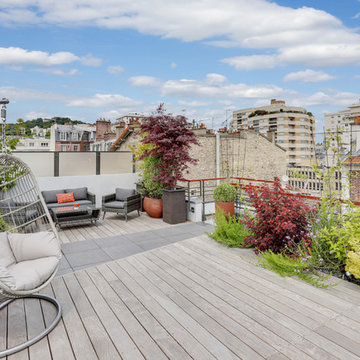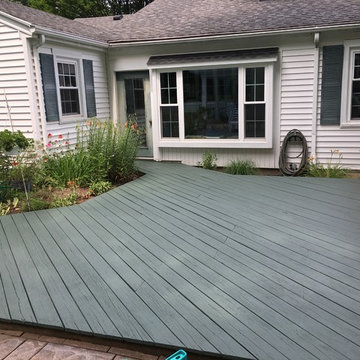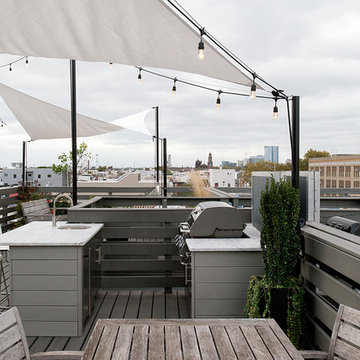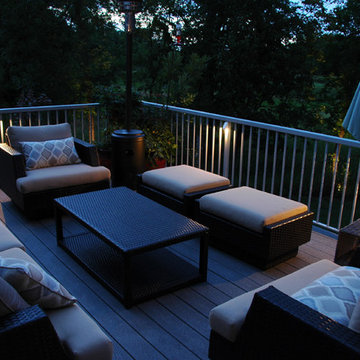16.227 Billeder af terrasse
Sorteret efter:
Budget
Sorter efter:Populær i dag
1 - 20 af 16.227 billeder
Item 1 ud af 2
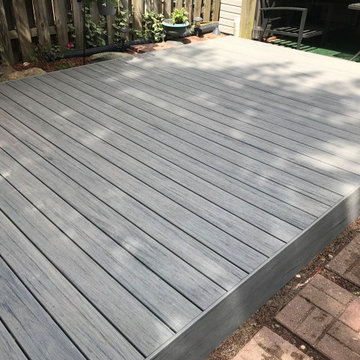
An Average size Town Home Deck Platform with a rectangular 16x10 layout. Environmentally-friendly Gray Azek Composite Decking. Azek Decks are tough and durable which resist scratching and fading. Azek Timbertech is also 30 degrees cooler than the competition. Providing a long-lasting deck board that’s free of mold, mildew, and moisture damage for years to come.

Outdoor kitchen complete with grill, refrigerators, sink, and ceiling heaters. Wood soffits add to a warm feel.
Design by: H2D Architecture + Design
www.h2darchitects.com
Built by: Crescent Builds
Photos by: Julie Mannell Photography

We were contacted by a home owner in Playa Vista who had just purchased a home with a relatively small yard. They wanted to explore our services of how we could maximize space and turn their back yard into an area that was warm, welcoming, and had multiple uses / purposes. We integrated a modern cedar deck with a built in hot tub, created a nice perimeter planter with hedges that will continue to grow to add privacy, installed awesome concrete pavers and of course... you cant forget the ambient outdoor string lights. This project turned out stunning and we would love to assist you on any project you might be looking to embark on in the near future.
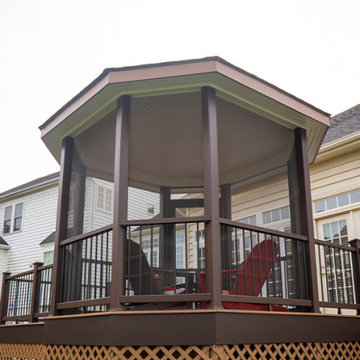
Beautiful Deck and Screened Gazebo built for a family in Boyds, in Montgomery County, MD using TREX railings and decking boards.
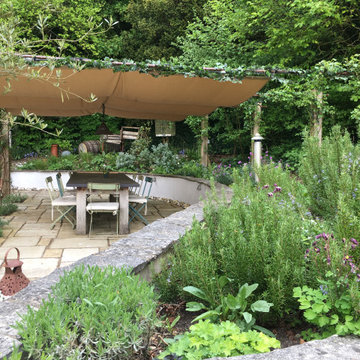
This existing terrace had a canopy added and entirely new planting added, with a new border connecting this area to the pool. Inspiration was from mediterranean spaces and drought resistant, deer proof plants were used that could cope with this exposed, chalky site. The planting is loose and wild, providing true escapism from hectic city life.

The awning windows in the kitchen blend the inside with the outside; a welcome feature where it sits in Hawaii.
An awning/pass-through kitchen window leads out to an attached outdoor mango wood bar with seating on the deck.
This tropical modern coastal Tiny Home is built on a trailer and is 8x24x14 feet. The blue exterior paint color is called cabana blue. The large circular window is quite the statement focal point for this how adding a ton of curb appeal. The round window is actually two round half-moon windows stuck together to form a circle. There is an indoor bar between the two windows to make the space more interactive and useful- important in a tiny home. There is also another interactive pass-through bar window on the deck leading to the kitchen making it essentially a wet bar. This window is mirrored with a second on the other side of the kitchen and the are actually repurposed french doors turned sideways. Even the front door is glass allowing for the maximum amount of light to brighten up this tiny home and make it feel spacious and open. This tiny home features a unique architectural design with curved ceiling beams and roofing, high vaulted ceilings, a tiled in shower with a skylight that points out over the tongue of the trailer saving space in the bathroom, and of course, the large bump-out circle window and awning window that provides dining spaces.
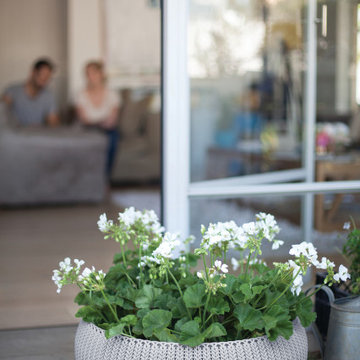
Keter is introducing the next generation of stunning yet functional planters with its Knit Collection. You'll love the eye-catching Cozies Knit design! It integrates a crafty knit texture together with a distinctive feel and stylish design that complement any home or patio decor. The detail on this resin indoor-outdoor planter is remarkable, as it has been designed to give you the intricate, interlocking woven knitted look of a braided knit-style design.
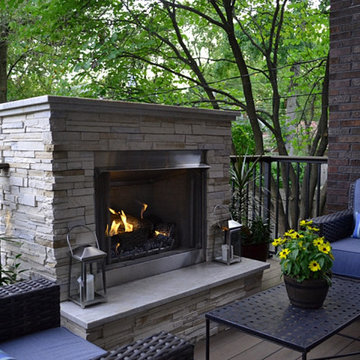
We replaced the existing deck and added a larger dining area, with a covered seating group centered on a new outdoor gas fireplace. To expand the seating area, the stairs were relocated to the back side of the fireplace. The stone work on the back of the firebox extends to the ground, and is highlighted by the new stair and accent lighting. Other details include picture framed deck and stairs, indirect post lighting, stained bead board ceiling, and a continuous drink rail.
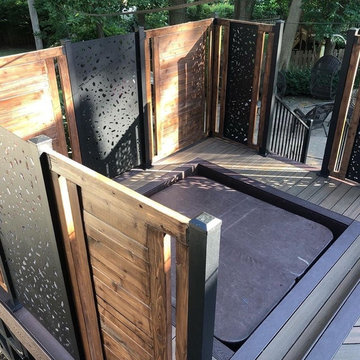
The homeowner wanted to create an enclosure around their built-in hot tub to add some privacy. The contractor, Husker Decks, designed a privacy wall with alternating materials. The aluminum privacy screen in 'River Rock' mixed with a horizontal wood wall in a rich stain blend to create a privacy wall that blends perfectly into the homeowner's backyard space and style.
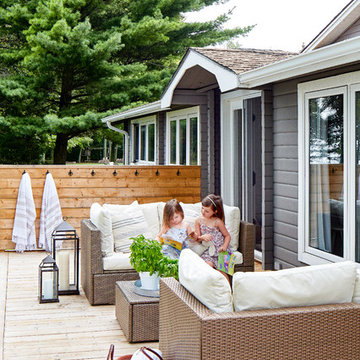
The wrap around deck of our sunny and bright lakeside Ontario cottage. Styling: Ann Marie Favot for Style at Home Photography: Donna Griffith for Style at Home
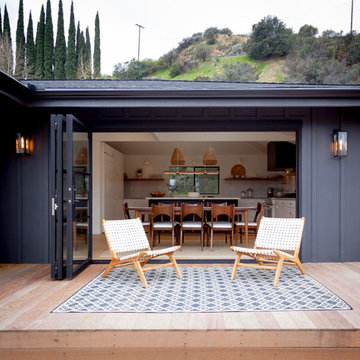
The exterior deck is built at the same level as the interior so as to provide an easy flow from interior to exterior. As well as as extension of the dining room. Interior Design by Amy Terranova
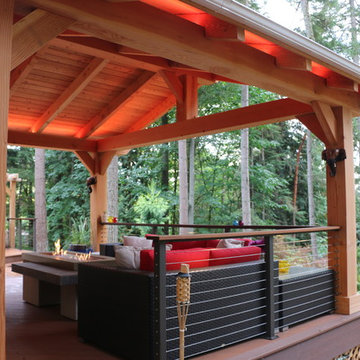
Cozy covered outdoor living space with rustic framing attached to the house. The composite roof match existing house roofing. Azek cable railing with composite rail cap.
16.227 Billeder af terrasse
1
