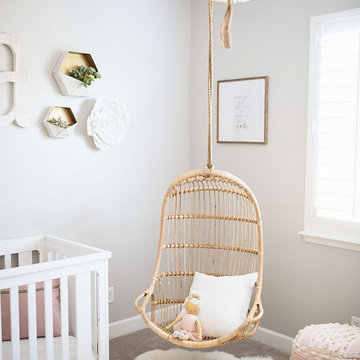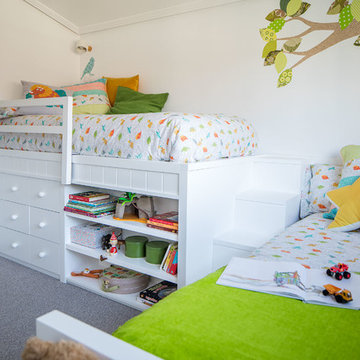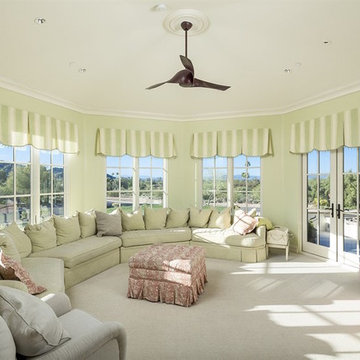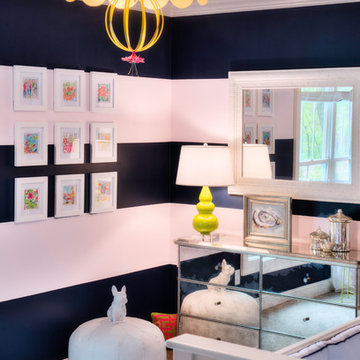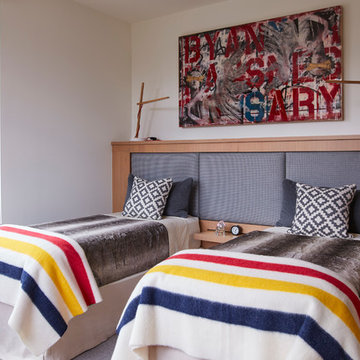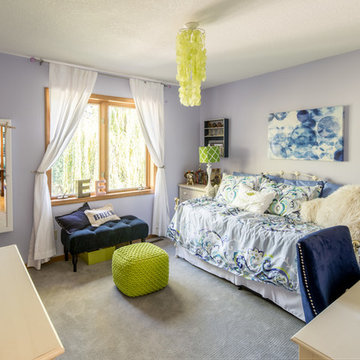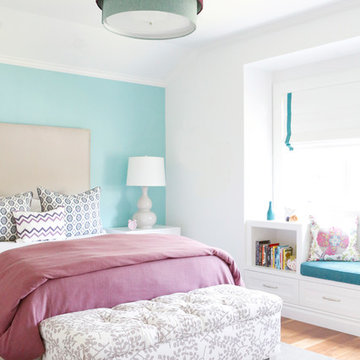4.099 Billeder af baby- og børneværelse med gulvtæppe
Sorteret efter:
Budget
Sorter efter:Populær i dag
21 - 40 af 4.099 billeder
Item 1 ud af 3
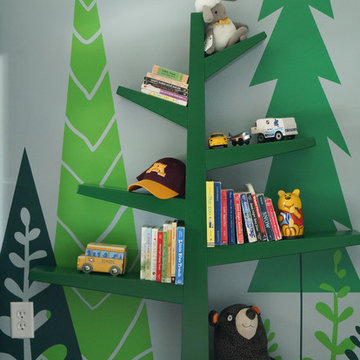
This boys' room reflects a love of the great outdoors with special attention paid to Minnesota's favorite lumberjack, Paul Bunyan. It was designed to easily grow with the child and has many different shelves, cubbies, nooks, and crannies for him to stow away his trinkets and display his treasures.
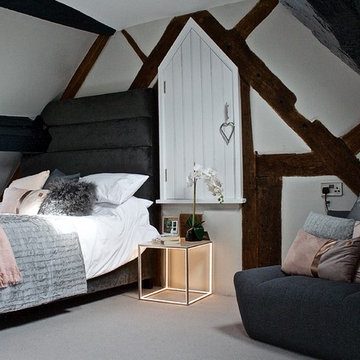
The top floor of this Grade II listed home forms a wonderful suite for the teenage daughter, with a bedroom, study area and bathroom. The character of the beams combines beautifully with more the contemporary finishes and styling.
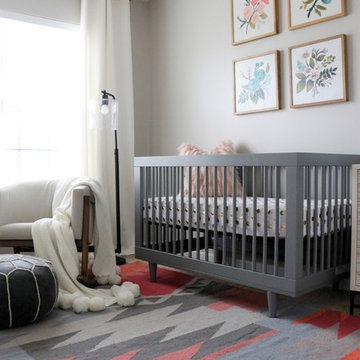
Chic + Modern, neutral + sophisticated. We wanted this Baby Girl nursery to be one that anyone would want to live in. Pairing a mid century modern style gray crib with a colorful tribal area rug. Layering in modern furniture pieces with sweet subtle accents.
Cure Design Group (636) 294-2343 https://curedesigngroup.com/
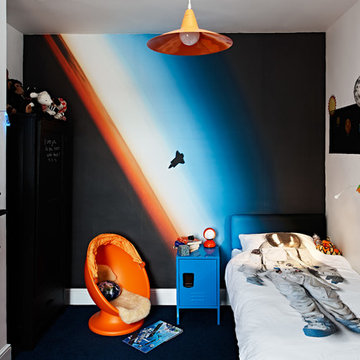
Completed bedroom revamp for a space obsessed 8 year old. The wallpaper shows the space shuttle Endeavour floating over Earths luminous horizon, photographed by a Nasa crew member on the international space station makes for a striking backdrop and a bonus educational discussion!
Photo by Adam Carter
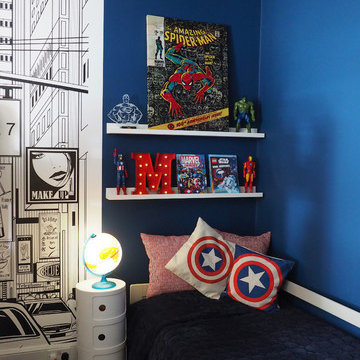
By painting one side of the room dark blue we've created a perfect sleeping zone that separates itself from the play area and the desk, where Michael can just unwind and get some rest.
Patricia Hoyna
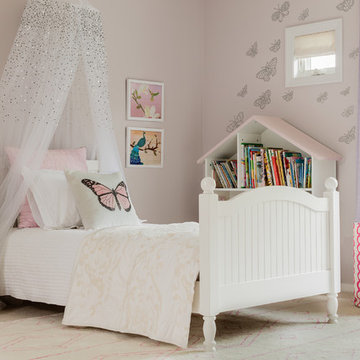
A busy family moves to a new home stuck in the 90's in metro Boston and requests a full refresh and renovation. Lots of family friendly materials and finishes are used. Some areas feel more modern, others have more of a transitional flair. Elegance is not impossible in a family home, as this project illustrates. Spaces are designed and used for adults and kids. For example the family room doubles as a kids craft room, but also houses a piano and guitars, a library and a sitting area for parents to hang out with their children. The living room is family friendly with a stain resistant sectional sofa, large TV screen but also houses refined decor, a wet bar, and sophisticated seating. The entry foyer offers bins to throw shoes in, and the dining room has an indoor outdoor rug that can be hosed down as needed! The master bedroom is a romantic, transitional space.
Photography: Michael J Lee
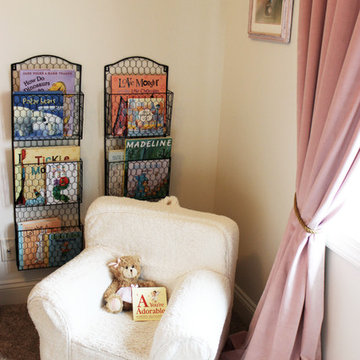
This little girl's, big girl bedroom turned out so beautifully. Her mom says her little girl is sleep so well and loves hanging out in her room on the bed reading books. We combined this three year old's love of ballet with her moms love of French Parisian details.
For the hand-scripted mural we started with a freshly painted canvas of Colorhouse Imagine.06 and used Nourish.06 to create interest and pretty texture with a personal phrase mom says to her little girl "I Love You Pretty Girl"

Photos copyright 2012 Scripps Network, LLC. Used with permission, all rights reserved.
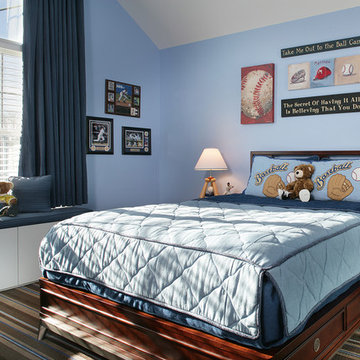
This boy's bedroom goes from toddler to teens with very little change necessary. All of the elements - furniture, carpet and color scheme - are ageless. A sports theme adds interest and fun to the bedding, lamps, and wall hangings.
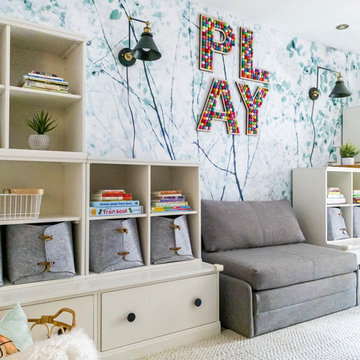
A lovely Brooklyn Townhouse with an underutilized garden floor (walk out basement) gets a full redesign to expand the footprint of the home. The family of four needed a playroom for toddlers that would grow with them, as well as a multifunctional guest room and office space. The modern play room features a calming tree mural background juxtaposed with vibrant wall decor and a beanbag chair.. Plenty of closed and open toy storage, a chalkboard wall, and large craft table foster creativity and provide function. Carpet tiles for easy clean up with tots and a sleeper chair allow for more guests to stay. The guest room design is sultry and decadent with golds, blacks, and luxurious velvets in the chair and turkish ikat pillows. A large chest and murphy bed, along with a deco style media cabinet plus TV, provide comfortable amenities for guests despite the long narrow space. The glam feel provides the perfect adult hang out for movie night and gaming. Tibetan fur ottomans extend seating as needed.
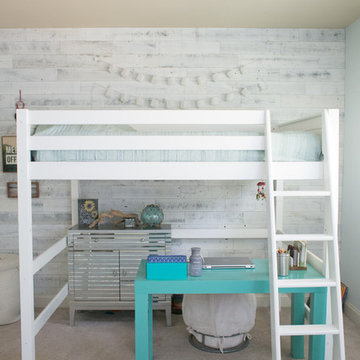
This beach inspired girls bedroom is a great space to relax and has the style and functionality to grow into.
Photo Credit: Allie mullin

Builder: Falcon Custom Homes
Interior Designer: Mary Burns - Gallery
Photographer: Mike Buck
A perfectly proportioned story and a half cottage, the Farfield is full of traditional details and charm. The front is composed of matching board and batten gables flanking a covered porch featuring square columns with pegged capitols. A tour of the rear façade reveals an asymmetrical elevation with a tall living room gable anchoring the right and a low retractable-screened porch to the left.
Inside, the front foyer opens up to a wide staircase clad in horizontal boards for a more modern feel. To the left, and through a short hall, is a study with private access to the main levels public bathroom. Further back a corridor, framed on one side by the living rooms stone fireplace, connects the master suite to the rest of the house. Entrance to the living room can be gained through a pair of openings flanking the stone fireplace, or via the open concept kitchen/dining room. Neutral grey cabinets featuring a modern take on a recessed panel look, line the perimeter of the kitchen, framing the elongated kitchen island. Twelve leather wrapped chairs provide enough seating for a large family, or gathering of friends. Anchoring the rear of the main level is the screened in porch framed by square columns that match the style of those found at the front porch. Upstairs, there are a total of four separate sleeping chambers. The two bedrooms above the master suite share a bathroom, while the third bedroom to the rear features its own en suite. The fourth is a large bunkroom above the homes two-stall garage large enough to host an abundance of guests.
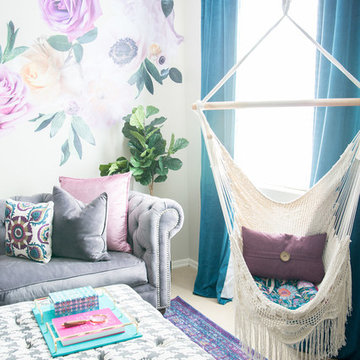
This teen room has the jewel tones and fun textures and fabrics to add to the spunk!
4.099 Billeder af baby- og børneværelse med gulvtæppe
2


