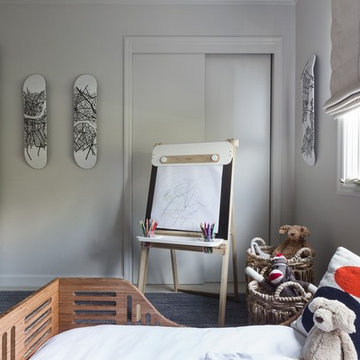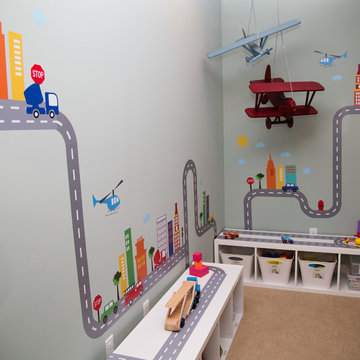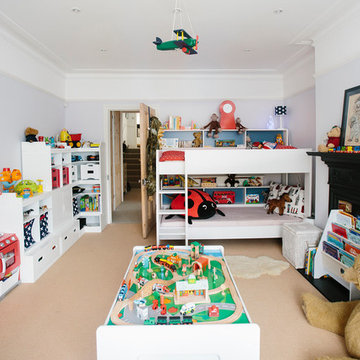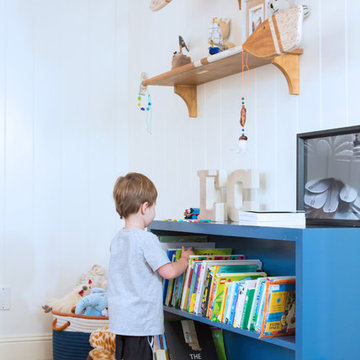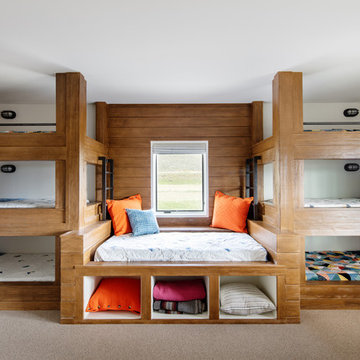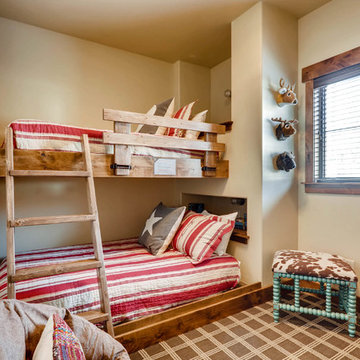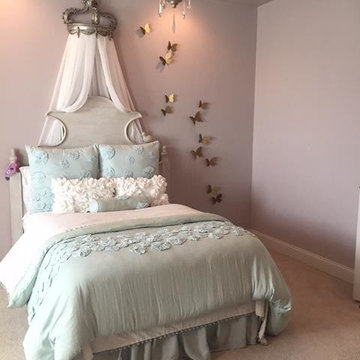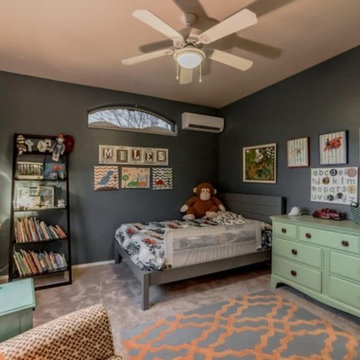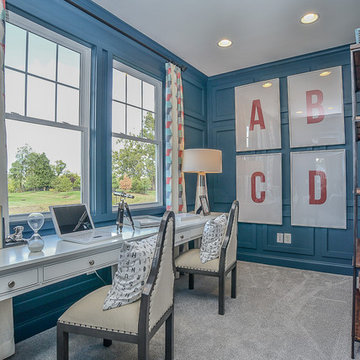4.099 Billeder af baby- og børneværelse med gulvtæppe
Sorteret efter:
Budget
Sorter efter:Populær i dag
41 - 60 af 4.099 billeder
Item 1 ud af 3
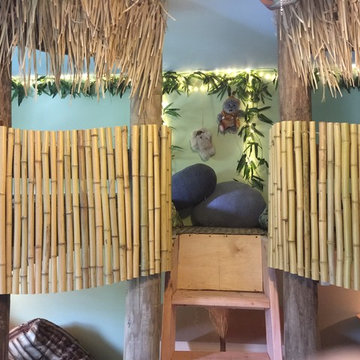
A cool Star Wars bedroom for The Make-A-Wish Foundation. Themed around the planet Endor with forest like decoration, an AT AT Walker lofted bed and two tree houses for an adorable little boy and his two brothers.
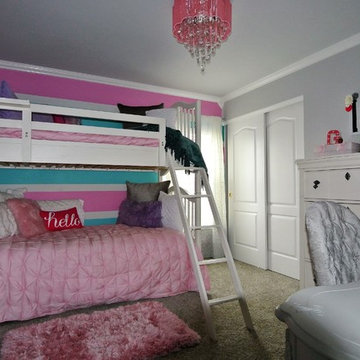
My client has a 10 year old that wanted to update her room to get ready for her teen years. She loved teal, pink and white so we did (2) stripped walls and then did the other (2) walls in a soft grey so that it wouldn't get to busy. She loved the idea of bunk beds for her friends to hang out. We purchased a grey antique desk and chair and an off white dresser that has a jewelry box that you can pull out the back side to hang all of your jewels. The light was hot pink with hearts dangling down.

Introducing the Courtyard Collection at Sonoma, located near Ballantyne in Charlotte. These 51 single-family homes are situated with a unique twist, and are ideal for people looking for the lifestyle of a townhouse or condo, without shared walls. Lawn maintenance is included! All homes include kitchens with granite counters and stainless steel appliances, plus attached 2-car garages. Our 3 model homes are open daily! Schools are Elon Park Elementary, Community House Middle, Ardrey Kell High. The Hanna is a 2-story home which has everything you need on the first floor, including a Kitchen with an island and separate pantry, open Family/Dining room with an optional Fireplace, and the laundry room tucked away. Upstairs is a spacious Owner's Suite with large walk-in closet, double sinks, garden tub and separate large shower. You may change this to include a large tiled walk-in shower with bench seat and separate linen closet. There are also 3 secondary bedrooms with a full bath with double sinks.
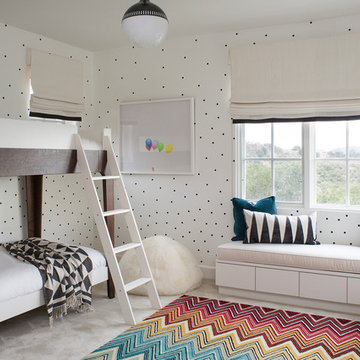
The residence received a full gut renovation to create a modern coastal retreat vacation home. This was achieved by using a neutral color pallet of sands and blues with organic accents juxtaposed with custom furniture’s clean lines and soft textures.
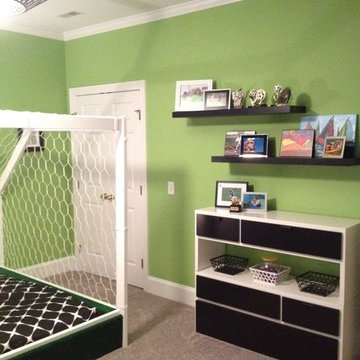
From a yellow beach theme to a kicking soccer room! This little girl was one happy camper!
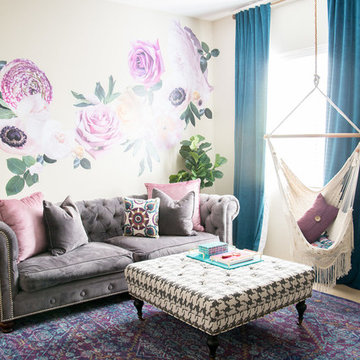
This teen room has the jewel tones and fun textures and fabrics to add to the spunk!
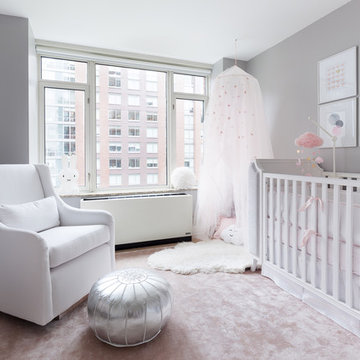
We laid out all of the essentials with maximum function. Once we had a the layout finalized, we started looking for specifics. The color palette we came up with is grounded in neutrals with blush accents to add a touch of baby girl. We always want to maximise function in a room, so all our bigger purchases are gender neutral and convertible so they can be used when our clients have their second baby.
We left plenty of empty space in the middle of the room for the essential tummy time and block building.
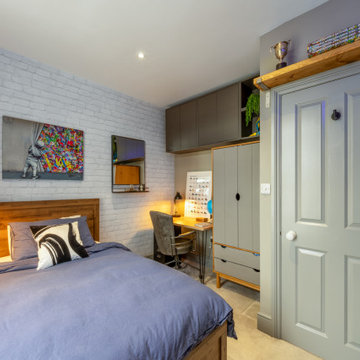
A completely refurbished bedroom for a teenage boy. Additional storage was a big part of the brief as was amending the layout. We decided on an industrial theme for the room. We retained the existing carpet and curtains. An ottoman double bed was added along with wall mounted cupboards and a freestanding wardrobe with storage drawers. An neon sign was commissioned as a fun feature in an apres ski design that the clients chose which worked really well.
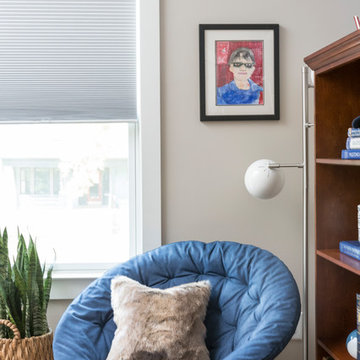
Interior Designer: MOTIV Interiors LLC
Photographer: Sam Angel Photography
Design Challenge: This 8 year-old boy and girl were outgrowing their existing setup and needed to update their rooms with a plan that would carry them forward into middle school and beyond. In addition to gaining storage and study areas, could these twins show off their big personalities? Absolutely, we said! MOTIV Interiors tackled the rooms of these youngsters living in Nashville's 12th South Neighborhood and created an environment where the dynamic duo can learn, create, and grow together for years to come.
Design Solution:
In his room, we wanted to continue the feature wall fun, but with a different approach. Since our young explorer loves outer space, being a boy scout, and building with legos, we created a dynamic geometric wall that serves as the backdrop for our young hero’s control center. We started with a neutral mushroom color for the majority of the walls in the room, while our feature wall incorporated a deep indigo and sky blue that are as classic as your favorite pair of jeans. We focused on indoor air quality and used Sherwin Williams’ Duration paint in a satin sheen, which is a scrubbable/no-VOC coating.
We wanted to create a great reading corner, so we placed a comfortable denim lounge chair next to the window and made sure to feature a self-portrait created by our young client. For night time reading, we included a super-stellar floor lamp with white globes and a sleek satin nickel finish. Metal details are found throughout the space (such as the lounge chair base and nautical desk clock), and lend a utilitarian feel to the room. In order to balance the metal and keep the room from feeling too cold, we also snuck in woven baskets that work double-duty as decorative pieces and functional storage bins.
The large north-facing window got the royal treatment and was dressed with a relaxed roman shade in a shiitake linen blend. We added a fabulous fabric trim from F. Schumacher and echoed the look by using the same fabric for the bolster on the bed. Royal blue bedding brings a bit of color into the space, and is complimented by the rich chocolate wood tones seen in the furniture throughout. Additional storage was a must, so we brought in a glossy blue storage unit that can accommodate legos, encyclopedias, pinewood derby cars, and more!
Comfort and creativity converge in this space, and we were excited to get a big smile when we turned it over to its new commander.
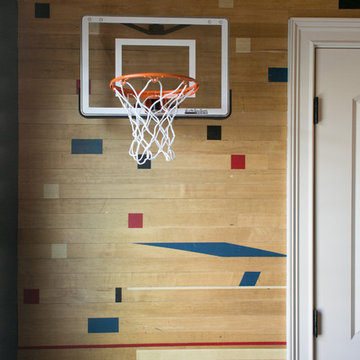
Sports themed boy's bedroom. We transmitted our clients love of hockey and sports into a great design with fun elements.
Photo Credit: Allie Mullin
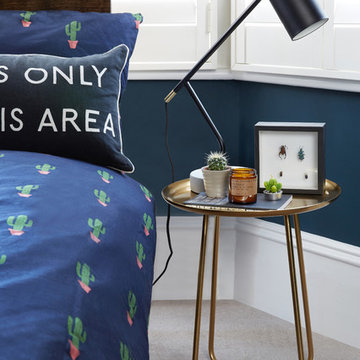
The Brief: Dark, minimal and stylish space to work, game and relax!
The Solution: Dark cosy walls. Lots of texture through textiles. Quirky finds without a 'theme'. Feature neon artwork light and a double gaming station.
4.099 Billeder af baby- og børneværelse med gulvtæppe
3


