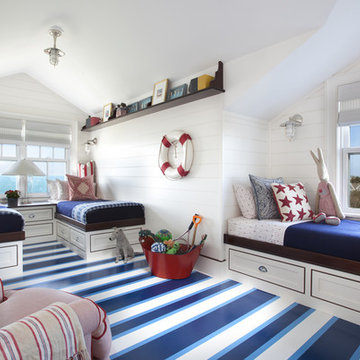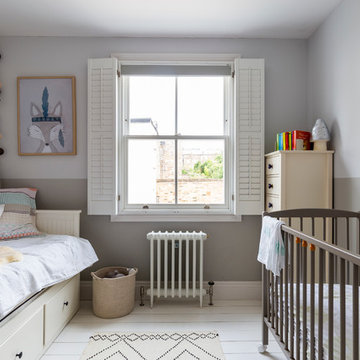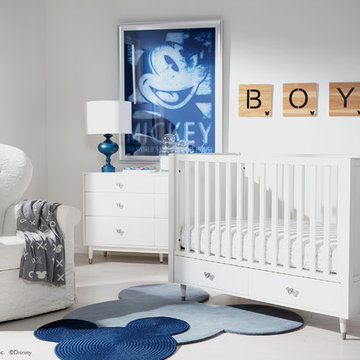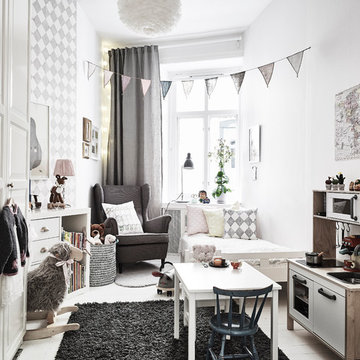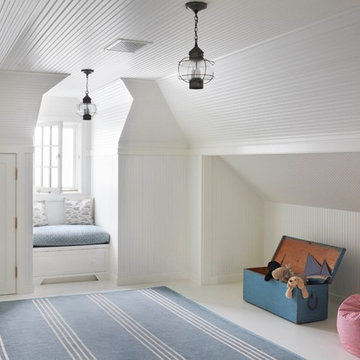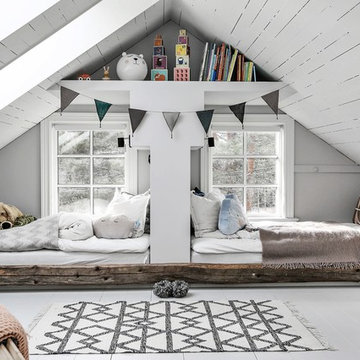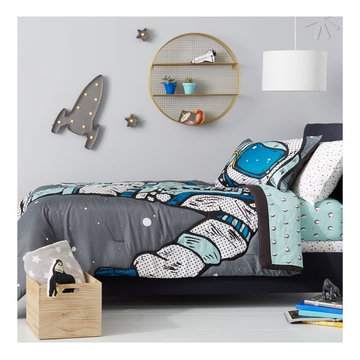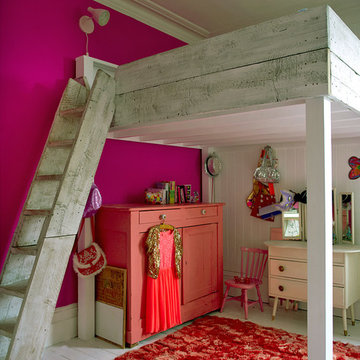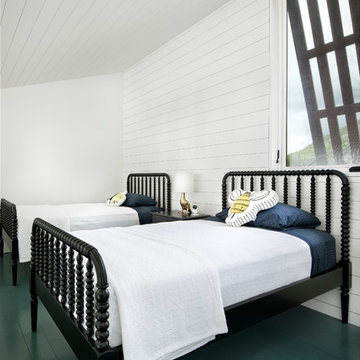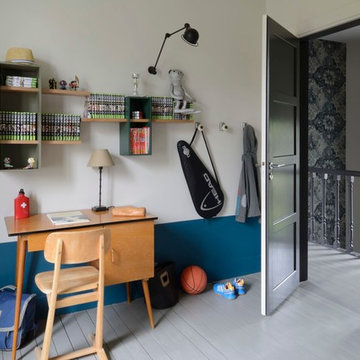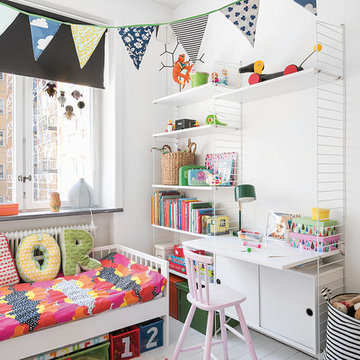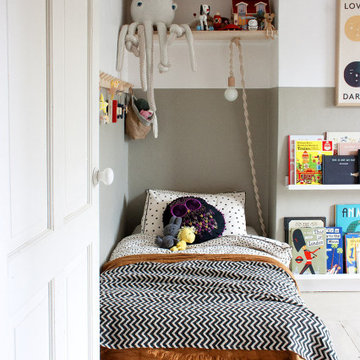948 Billeder af baby- og børneværelse med malet trægulv og gulv af terracotta fliser
Sorteret efter:
Budget
Sorter efter:Populær i dag
61 - 80 af 948 billeder
Item 1 ud af 3
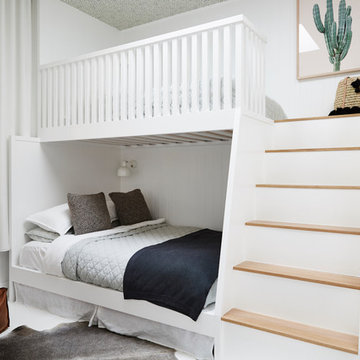
The Barefoot Bay Cottage is the first-holiday house to be designed and built for boutique accommodation business, Barefoot Escapes (www.barefootescapes.com.au). Working with many of The Designory’s favourite brands, it has been designed with an overriding luxe Australian coastal style synonymous with Sydney based team. The newly renovated three bedroom cottage is a north facing home which has been designed to capture the sun and the cooling summer breeze. Inside, the home is light-filled, open plan and imbues instant calm with a luxe palette of coastal and hinterland tones. The contemporary styling includes layering of earthy, tribal and natural textures throughout providing a sense of cohesiveness and instant tranquillity allowing guests to prioritise rest and rejuvenation.
Images captured by Jessie Prince
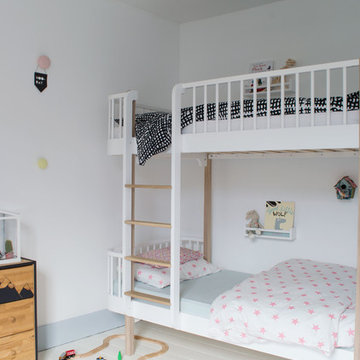
AFTER: The children are sharing this room but there was limited space for two separate beds, so we chose this beautiful white and oak bunk bed with curves ends, designed by Oliver Furniture from Nubie. © Tiffany Grant-Riley
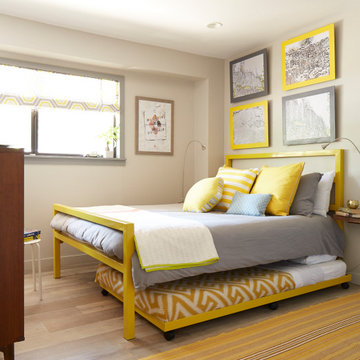
The modern mountain vacation home offers cheerful, colorful mid-century modern decor. It has efficient use of space to maximize sleeping with a double bed and trundle bed in yellow powder coated metal bed frame. Custom roman blinds with a hexagonal pattern. Natural gray oiled matte oak flooring. Custom artwork. Custom floating walnut shelf. Vintage mid-century modern dresser. warm gray wall paint.
Das moderne Ferienhaus in den Bergen bietet eine fröhliche, farbenfrohe, moderne Einrichtung aus der Mitte des Jahrhunderts. Es verfügt über eine effiziente Raumnutzung zur Maximierung der Schlafmöglichkeiten mit einem Doppelbett und einem Rollbett in einem gelb pulverbeschichteten Metallbettrahmen. Maßgefertigte Raffrollos mit sechseckigem Muster. Fußboden aus Eiche naturgrau geölt, matt. Kundenspezifische Kunstwerke. Frei schwebendes Nussbaum-Regal. Moderne Kommode aus der Mitte des Jahrhunderts. warmgraue Wandfarbe

This 7,000 square foot space located is a modern weekend getaway for a modern family of four. The owners were looking for a designer who could fuse their love of art and elegant furnishings with the practicality that would fit their lifestyle. They owned the land and wanted to build their new home from the ground up. Betty Wasserman Art & Interiors, Ltd. was a natural fit to make their vision a reality.
Upon entering the house, you are immediately drawn to the clean, contemporary space that greets your eye. A curtain wall of glass with sliding doors, along the back of the house, allows everyone to enjoy the harbor views and a calming connection to the outdoors from any vantage point, simultaneously allowing watchful parents to keep an eye on the children in the pool while relaxing indoors. Here, as in all her projects, Betty focused on the interaction between pattern and texture, industrial and organic.
Project completed by New York interior design firm Betty Wasserman Art & Interiors, which serves New York City, as well as across the tri-state area and in The Hamptons.
For more about Betty Wasserman, click here: https://www.bettywasserman.com/
To learn more about this project, click here: https://www.bettywasserman.com/spaces/sag-harbor-hideaway/
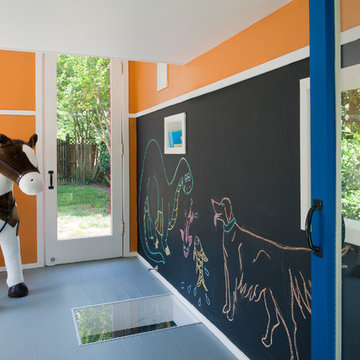
Photographer: Anice Hoachlander from Hoachlander Davis Photography, LLC
Project Architect: Wayne Adams and Renee Pean
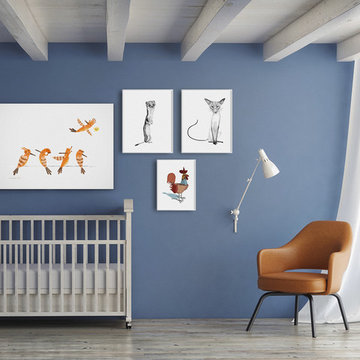
4 opere di illustratori internazionali per arredare le pareti della camera dei bambini.
Opere di: Romina Marti O'Toole, Lisa Billvik Norén, Chris Lyons
Dimensioni: 70x100cm, 40x50cm (2 pezzi), 30x40 cm
Carta: satin 270g/m2 con finitura opaca trasparente
Materiale: Telaio in alluminio grigio, bordo 16 mm, con crilex - Leger board 19mm bordo bianco.
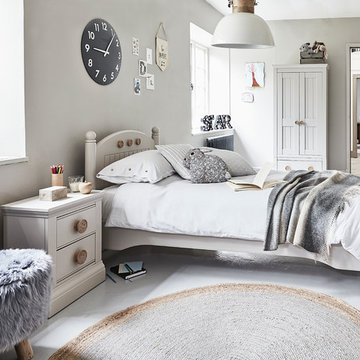
The soft colour palette of this scheme creates a blank canvas against which to play with your little one's grand artwork and accessories.
Tactile textures such as fluffy pouffes and warm woolen blankets are incorporated to create a look that is both calming and cosy, creating a relaxing retreat for little ones.
948 Billeder af baby- og børneværelse med malet trægulv og gulv af terracotta fliser
4


