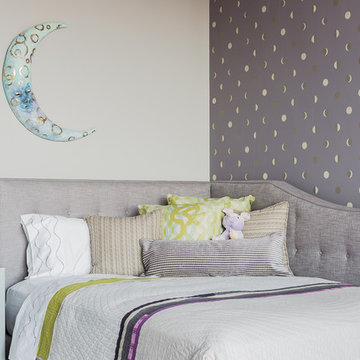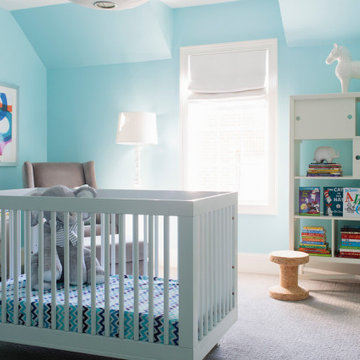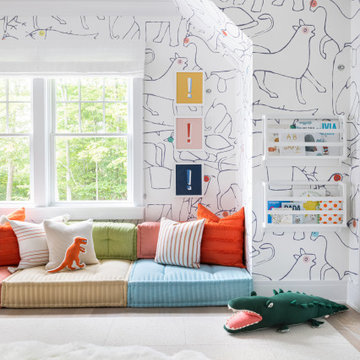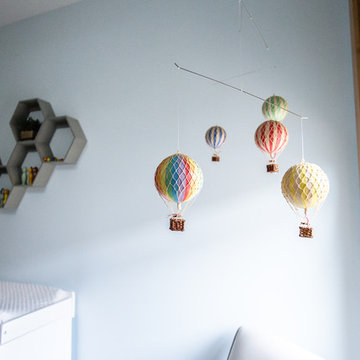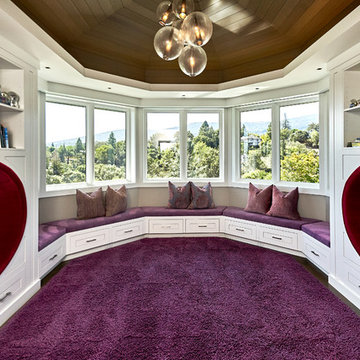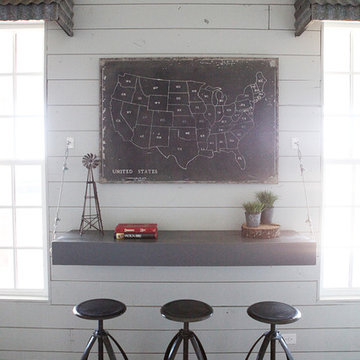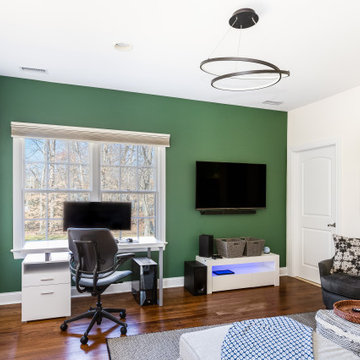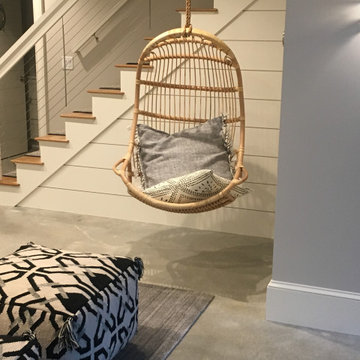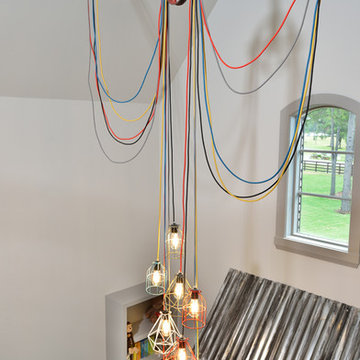2.947 Billeder af baby- og børneværelse
Sorteret efter:
Budget
Sorter efter:Populær i dag
181 - 200 af 2.947 billeder
Item 1 ud af 2
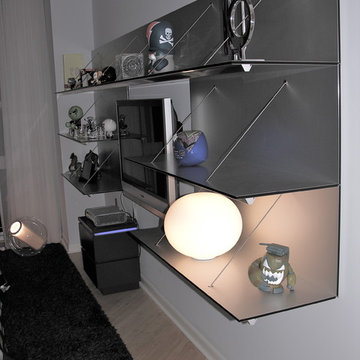
This room was designed for a 14 year old boy - he has a twin sister. They both love the color blue and it was my challenge to add complementing colors that they would like! Lime green seemed to do the trick here and I found this amazing embroidered coverlet from Missoni Home that brought everything together. The back wall is a 3D textured surface which we painted soft grey. We found these fun figurines at Kid Robot in SoHo. Custom aluminum shelving and glossy anthracite lacquer drawer unit with electric blue LED light - game on!

The wall of maple cabinet storage is from Wellborn, New Haven style in Bleu finish. Each grandchild gets their own section of storage. The bench seating (with more storage below!) has a Formica Flax Gauze top in Glacier Java. It also serves as a sep for smaller children to reach the upper storage shelves. The festive red and white stripe pendant lights Giclee Pattern style #H1110.
Photo by Toby Weiss

Children's bunkroom and playroom; complete with built-in bunk beds that sleep 4, television, library and attached bath. Custom made bunk beds include shelves stairs and lighting.
General contracting by Martin Bros. Contracting, Inc.; Architecture by Helman Sechrist Architecture; Home Design by Maple & White Design; Photography by Marie Kinney Photography.
Images are the property of Martin Bros. Contracting, Inc. and may not be used without written permission. — with Maple & White Design and Ayr Cabinet Company.

The family living in this shingled roofed home on the Peninsula loves color and pattern. At the heart of the two-story house, we created a library with high gloss lapis blue walls. The tête-à-tête provides an inviting place for the couple to read while their children play games at the antique card table. As a counterpoint, the open planned family, dining room, and kitchen have white walls. We selected a deep aubergine for the kitchen cabinetry. In the tranquil master suite, we layered celadon and sky blue while the daughters' room features pink, purple, and citrine.
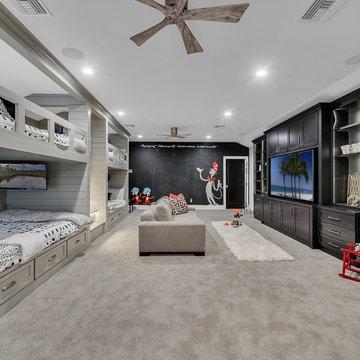
What kid wouldn't love this play room and a sleepover with grandparents! Custom bunk beds painted in Dorian Gray, full extra long beds with tvs and charging stations plus custom entertainment center painted in Caviar Black. Dr Seuss and Thing 1 and 2 will help get those creative juices going on the painted chalk board.
DeVore Design Photography
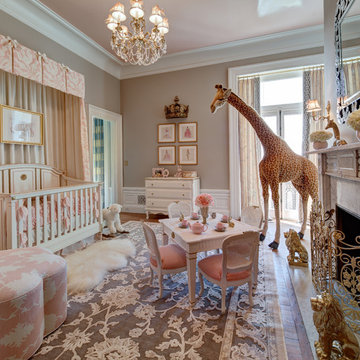
Little girl's nursery featuring a color palette of greys and blush pinks. Fabrics are Schumacher and custom furniture by AFK in California. Some highlights of the space are the set of Barbie prints with crown above, the high-gloss pink ceiling and of course the 8 foot giraffe. Photo credit: Wing Wong of Memories, TTL
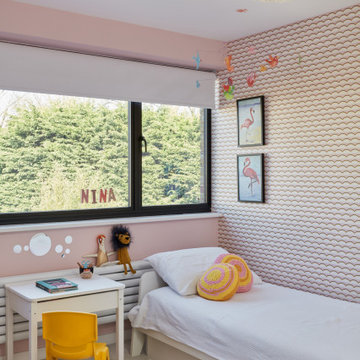
A tired mid century house gets a serious glow up!
This mid century terrace was definitely the ugly duckling on the street. It has lost all its 60's credentials and was in serious need of some love. Now it is the standout house that turns heads every day!
This project was a complete whole house renovation that literally left not a single internal wall standing! A newly created loft master bedroom and ensuite was added and the first floor layout was remodelled to create two double bedrooms and a home office. The ground floor was opened up to create a large broken plan space, with a lounge, kitchen and down stairs w/c added. Bespoke carpentry was designed to enhance the storage and create some show stopping stairs and balustrades. Finally, the interior was designed to bring back it's mid century soul.
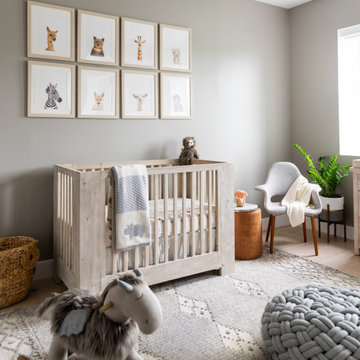
Gender neutral baby nursery with neutral colors and baby animal theme
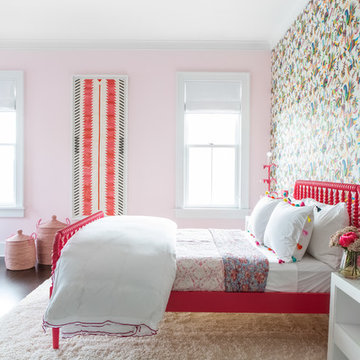
Architectural advisement, Interior Design, Custom Furniture Design & Art Curation by Chango & Co.
Architecture by Crisp Architects
Construction by Structure Works Inc.
Photography by Sarah Elliott
See the feature in Domino Magazine
2.947 Billeder af baby- og børneværelse
10


