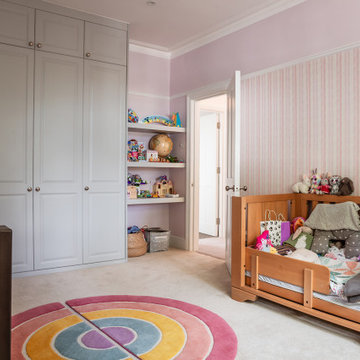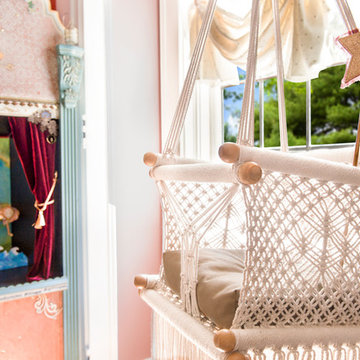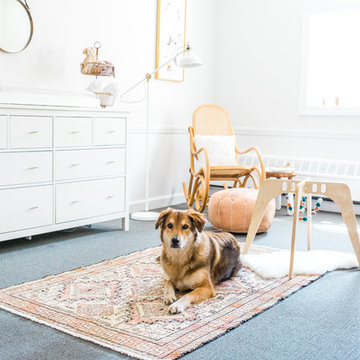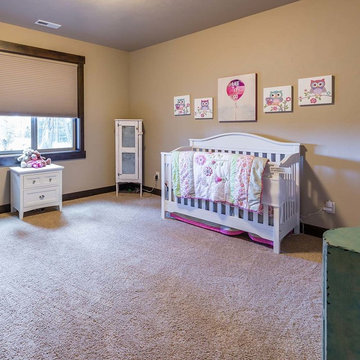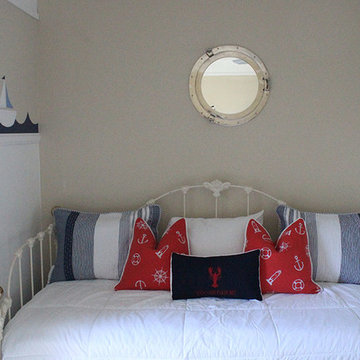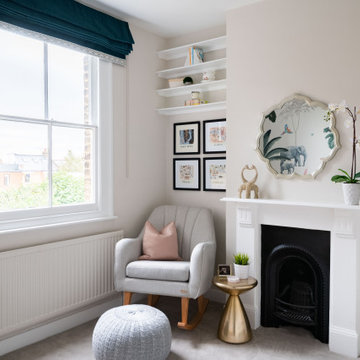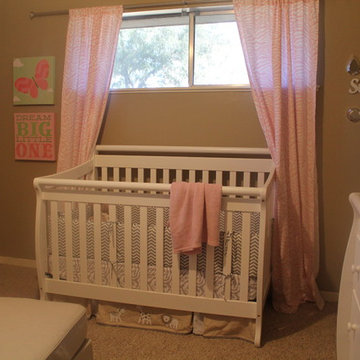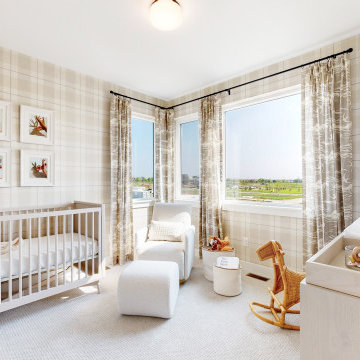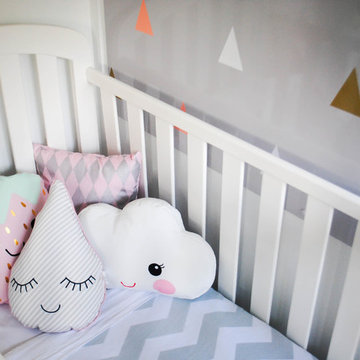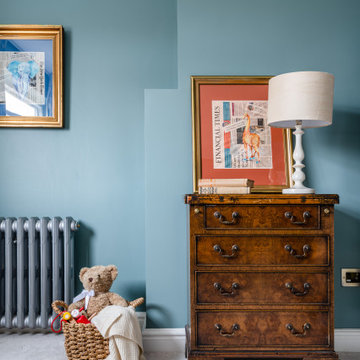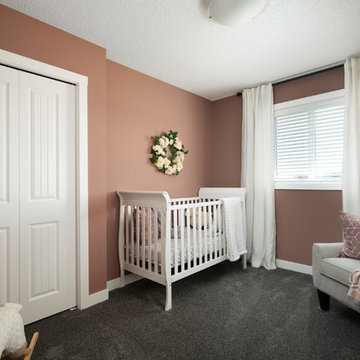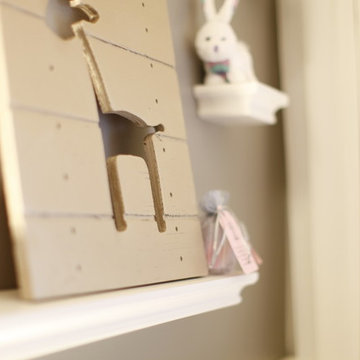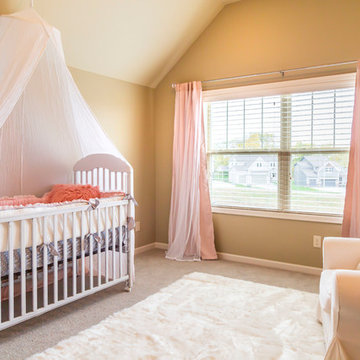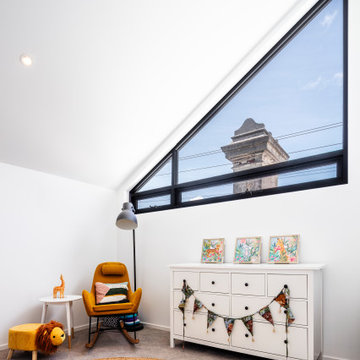3.536 Billeder af babyværelse med gulvtæppe
Sorteret efter:
Budget
Sorter efter:Populær i dag
2481 - 2500 af 3.536 billeder
Item 1 ud af 2
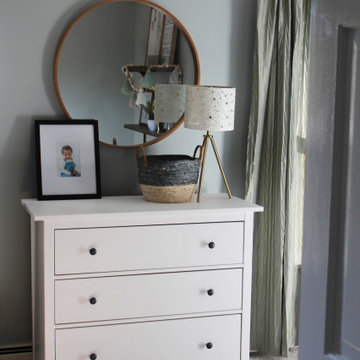
The "Wild Jungle Nursery" was a project we completed for a soon to be transitioning toddler. Our client chose a theme that their son could grow into and could also be educational. By using the wild jungle theme, we created fun decor that was interactive and soothing. We changed the original wall color, lighting, and used some existing furniture to make the transition easier. The nursery is one that can easily be changed to a big boy room, coming soon!
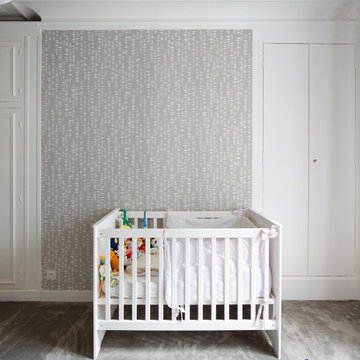
CHAMBRE ENFANT n°2 - Ambiance rose pâle et gris poudré pour une petite fille
Peinture FLAMANT "Fantôme" et papier peint MISS PRINT, moquette COULEURS DE TOLLENS
© Hugo Hébrard photographe architecture
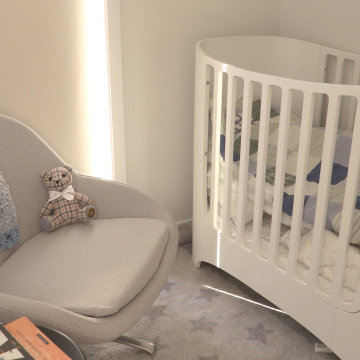
This Northern Liberties townhouse infuses Scandinavian sensibility throughout, reminding my client of her home in Sweden. The simplicity of the furniture also allows my clients' amazing art collection to shine, all while staying family friendly.
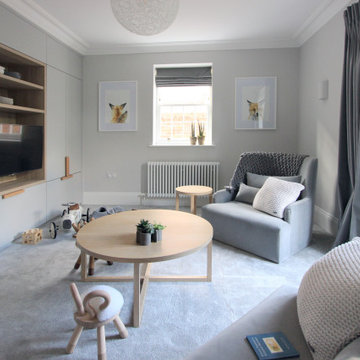
Light and airy play room/ nursery with built in storage, finished off in a luxurious natural materials.
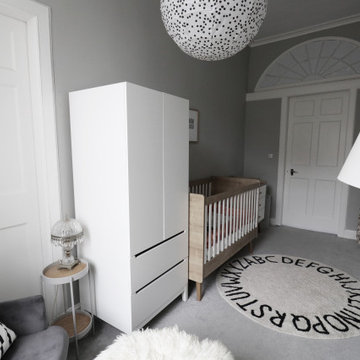
A monochrome and safari themed Scandinavian style nursery for a new born in Edinburgh's New Town.
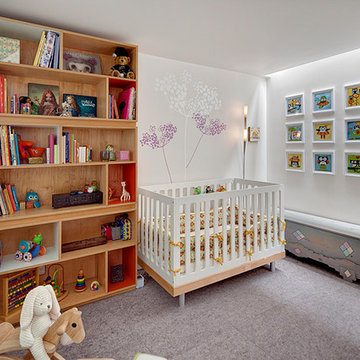
Original 60’s rambler remodeled by SZ, includes open floor plan with views and doors leading to rear gardens, perfect for entertaining. 3 Bedrooms, 2 Full Baths, 1,440 square foot environmentally sustainable home.
Eco friendly throughout the home, high character grade Madrona hardwood floors, non-toxic, low-v.o.c. toxicity finishes, terrazzo tiled bathroom floors & natural felted wool carpet-tiled bedrooms.
Energy efficient home with low carbon-footprint feels much larger than its actual size due to high ceilings, shared light and diagonal views throughout.
3.536 Billeder af babyværelse med gulvtæppe
125
