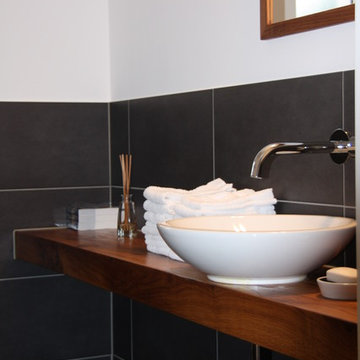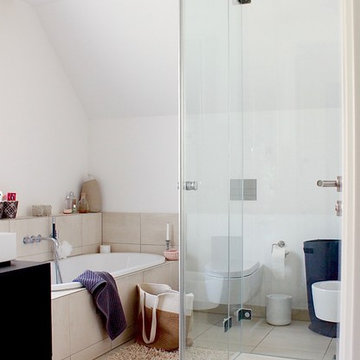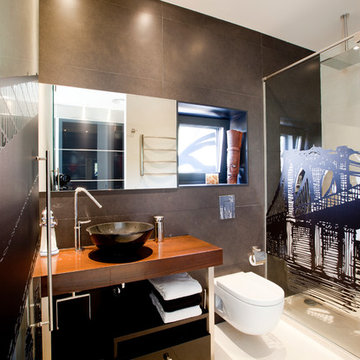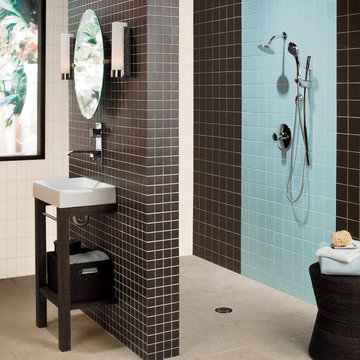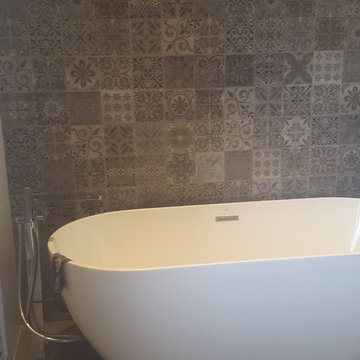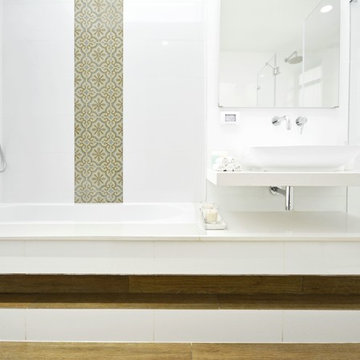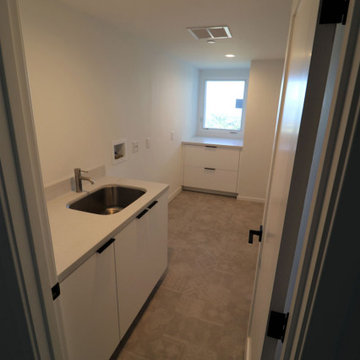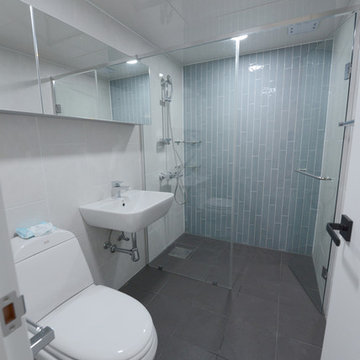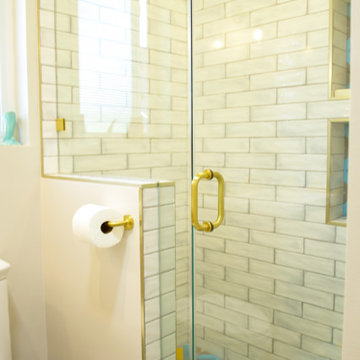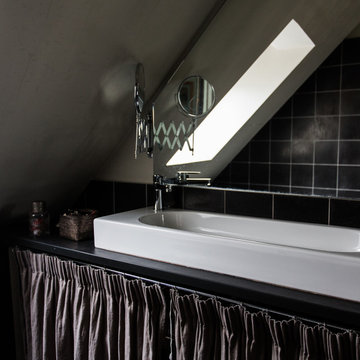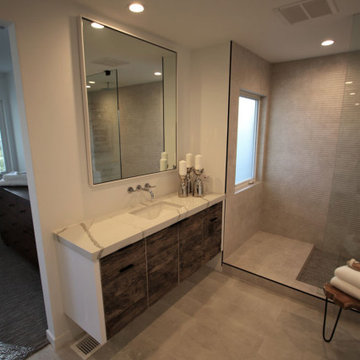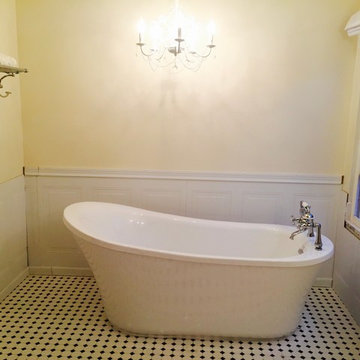441 Billeder af bad med åbne hylder og betonfliser
Sorteret efter:
Budget
Sorter efter:Populær i dag
221 - 240 af 441 billeder
Item 1 ud af 3
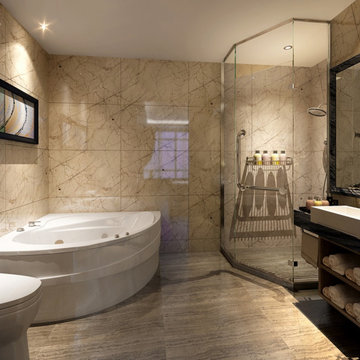
this design was for a small villa. whole wall was covered with grey concrete color tiles which is very modern now. The bathtub and shower are on the same built-on platform. The floor is using wood color tiles. The whole bathroom looks very natural in color.
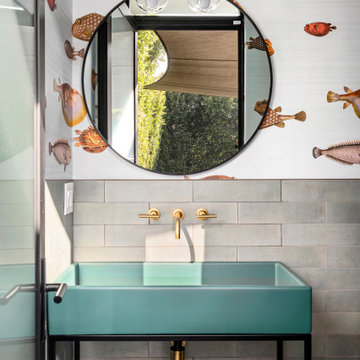
Installation of beveled subway subway backsplash tile; porcelain vessel sink; open faced vanity; brass fixtures and faucets; vintage bathroom sconces; door with frosted window insert and all required carpentry, electrical and plumbing needs per the project.
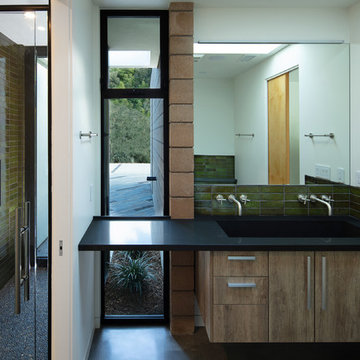
The pebble shower flooring provides texture and visual interest while the bathroom counter and polished concrete floor are kept simple and elegant to balance the composition. The full height window and shower door frame the beautiful view and small atrium.
The pebble floor material continues outward to establish a rhythm amid the exterior weathered wood tiles, connecting the two spaces.
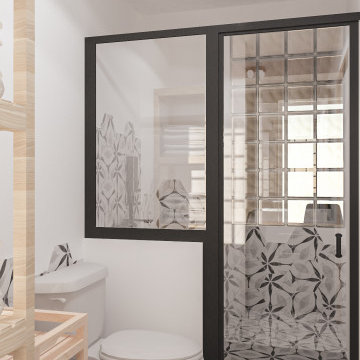
La salle de bains suit le fil rouge du projet: contraste, carreaux de ciment qui grimpe sur le mur et brique de verre apportant de la lumière naturelle.
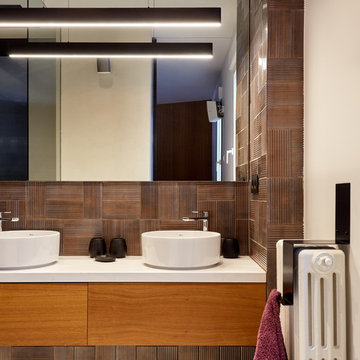
Toallero diseñado por La Reina Obrera y Diego Macarrón.
Fotografía de Carla Capdevila
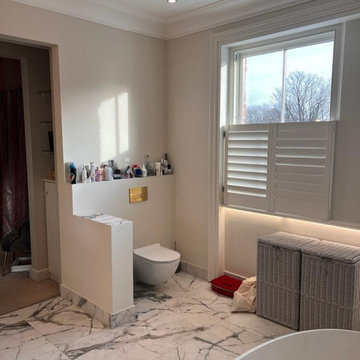
This elegant-looking bathroom, complete with a bathtub and shower, embodies a simple yet refined style. The presence of two sinks and a toilet adds to the functionality of the space while maintaining an air of sophistication. The design seamlessly blends simplicity with elegance, creating a harmonious and visually pleasing atmosphere. The thoughtful arrangement of fixtures and the use of high-quality materials contribute to the overall allure of this stylish and well-appointed bathroom.
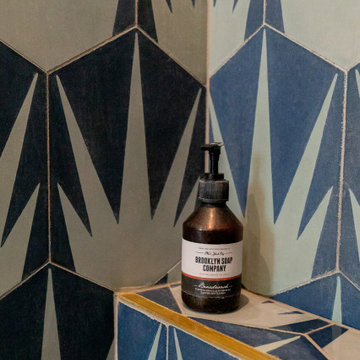
Nos clients, une famille avec 3 enfants, ont fait l'acquisition de ce bien avec une jolie surface de type loft (200 m²). Cependant, ce dernier manquait de personnalité et il était nécessaire de créer de belles liaisons entre les différents étages afin d'obtenir un tout cohérent et esthétique.
Nos équipes, en collaboration avec @charlotte_fequet, ont travaillé des tons pastel, camaïeux de bleus afin de créer une continuité et d’amener le ciel bleu à l’intérieur.
Pour le sol du RDC, nous avons coulé du béton ciré @okre.eu afin d'accentuer le côté loft tout en réduisant les coûts de dépose parquet. Néanmoins, pour les pièces à l'étage, un nouveau parquet a été posé pour plus de chaleur.
Au RDC, la chambre parentale a été remplacée par une cuisine. Elle s'ouvre à présent sur le salon, la salle à manger ainsi que la terrasse. La nouvelle cuisine offre à la fois un côté doux avec ses caissons peints en Biscuit vert (@ressource_peintures) et un côté graphique grâce à ses suspensions @celinewrightparis et ses deux verrières sur mesure.
Ce côté graphique est également présent dans les SDB avec des carreaux de ciments signés @mosaic.factory. On y retrouve des choix avant-gardistes à l'instar des carreaux de ciments créés en collaboration avec Valentine Bärg ou encore ceux issus de la collection "Forma".
Des menuiseries sur mesure viennent embellir le loft tout en le rendant plus fonctionnel. Dans le salon, les rangements sous l'escalier et la banquette ; le salon TV où nos équipes ont fait du semi sur mesure avec des caissons @ikeafrance ; les verrières de la SDB et de la cuisine ; ou encore cette somptueuse bibliothèque qui vient structurer le couloir
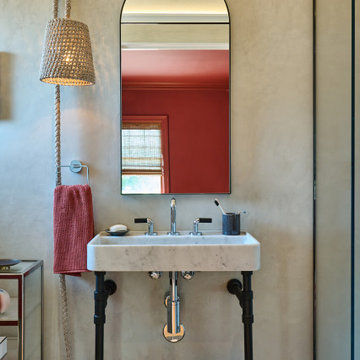
The Stone Forest pedestal sink was a perfect solution for this narrow space. We “hung” above it a Robern medicine cabinet featuring plenty of storage space and iPhone loading station. The hanging sconce is from Palecek.
441 Billeder af bad med åbne hylder og betonfliser
12


