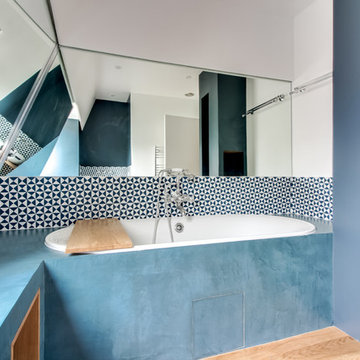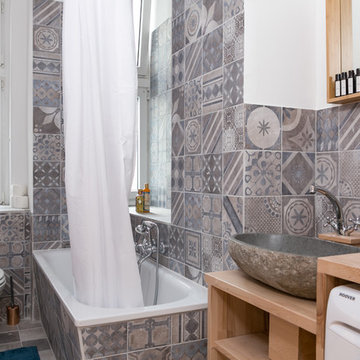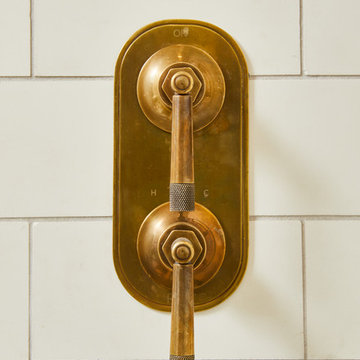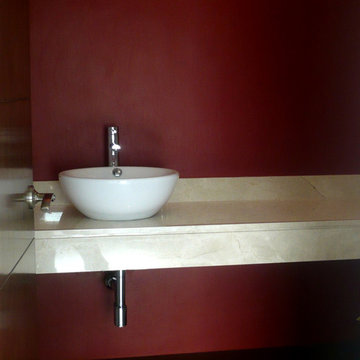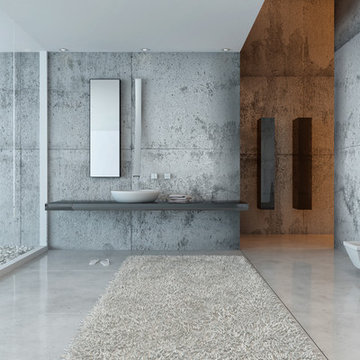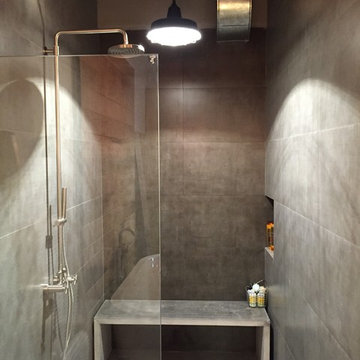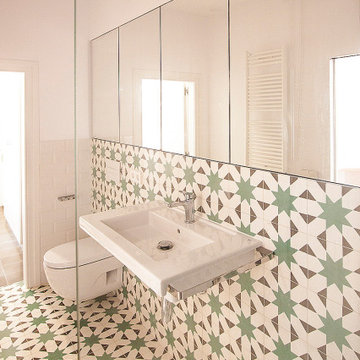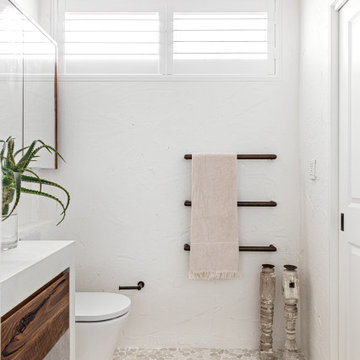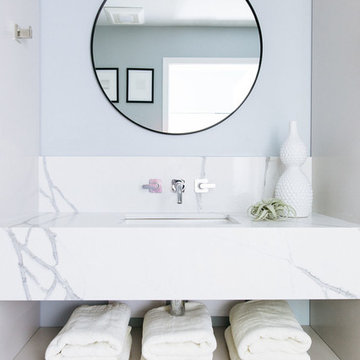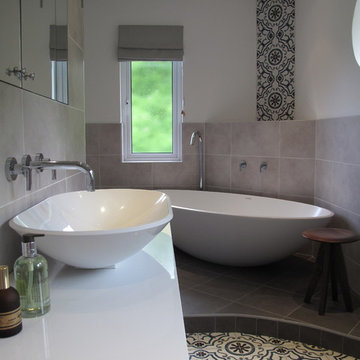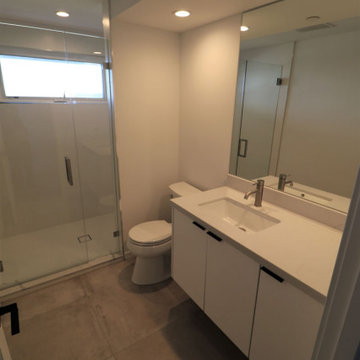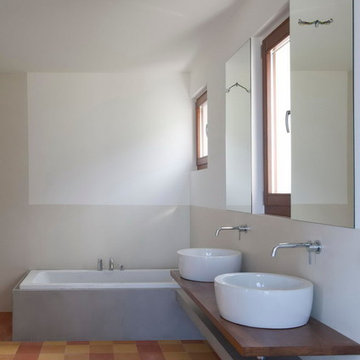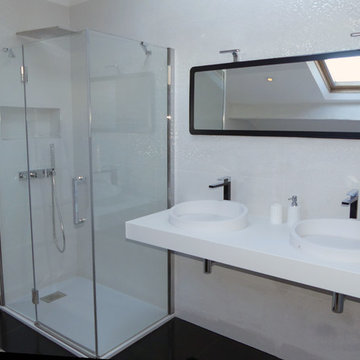441 Billeder af bad med åbne hylder og betonfliser
Sorteret efter:
Budget
Sorter efter:Populær i dag
141 - 160 af 441 billeder
Item 1 ud af 3
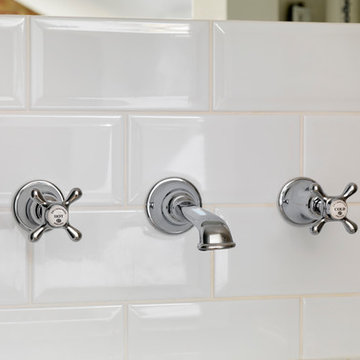
This loft conversion was designed around The Usk freestanding bath. The large panoramic window frames the view and provides a perfect background for the bath. With space always key the whole of the left wall has concealed wardrobes and the bed is built into the pitch. The shower room is in a confined space with a towel rail and basin all fitted and tied-in with the metro tiles, giving a clean feel to the space.
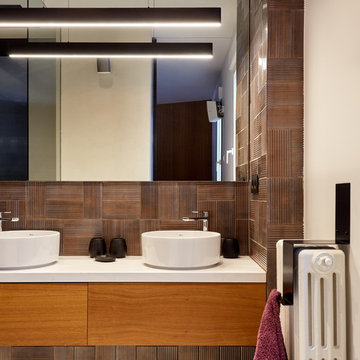
Toallero diseñado por La Reina Obrera y Diego Macarrón.
Fotografía de Carla Capdevila
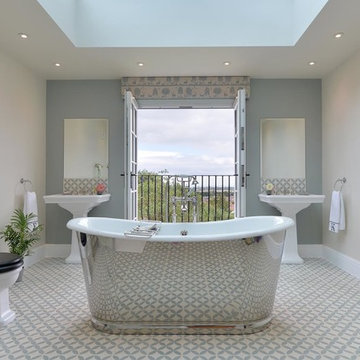
Extension for a contemporary and traditional mix family bathroom...fitted with a skypod, flooding the room with natural light, uPVC Rehau French doors with a Juliette balcony, opening up the outside and making the most of the views.
Finishing with a traditional style tile to the floor and splash backs for the sinks.
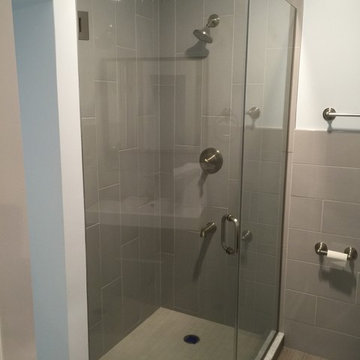
Neo angel shower door 3/8 clear tempered glass installed for our customers in Brooklyn looks great in the interior
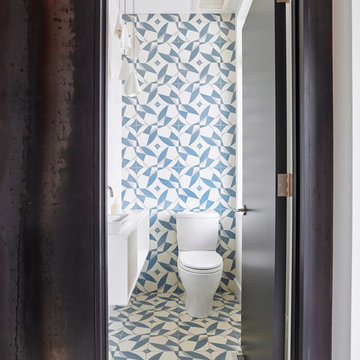
Only the chicest of modern touches for this detached home in Tornto’s Roncesvalles neighbourhood. Textures like exposed beams and geometric wild tiles give this home cool-kid elevation. The front of the house is reimagined with a fresh, new facade with a reimagined front porch and entrance. Inside, the tiled entry foyer cuts a stylish swath down the hall and up into the back of the powder room. The ground floor opens onto a cozy built-in banquette with a wood ceiling that wraps down one wall, adding warmth and richness to a clean interior. A clean white kitchen with a subtle geometric backsplash is located in the heart of the home, with large windows in the side wall that inject light deep into the middle of the house. Another standout is the custom lasercut screen features a pattern inspired by the kitchen backsplash tile. Through the upstairs corridor, a selection of the original ceiling joists are retained and exposed. A custom made barn door that repurposes scraps of reclaimed wood makes a bold statement on the 2nd floor, enclosing a small den space off the multi-use corridor, and in the basement, a custom built in shelving unit uses rough, reclaimed wood. The rear yard provides a more secluded outdoor space for family gatherings, and the new porch provides a generous urban room for sitting outdoors. A cedar slatted wall provides privacy and a backrest.
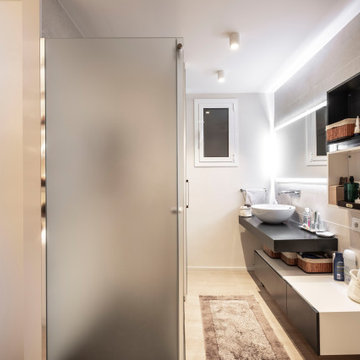
¿Qué es un baño? ¿Una "cámara higiénica", aséptica y fría, en la cual entramos y salimos pero no nos quedamos un minuto más de lo necesario?
•
El concepto que aplicamos en el baño de SC, en la calle Còrsega de Barcelona, es exactamente lo contrario:
Quitamos muros y revestimientos irrelevantes y modificamos la distribución para convertirlo en un e-SPA-cio de relax, una habitación más de la casa en la cual relajarse y pasar agradables momentos.
Y cuando digo "habitación" es exactamente eso: un lugar digno de ser habitado y disfrutado hasta en sus mínimos detalles
•
Un rincón en el cual demorarse unos minutos duchándose, maquillándose o afeitándose se convierten en un tiempo propicio para conectar con uno mismo y recargar energías tan necesarias para la vida cotidiana
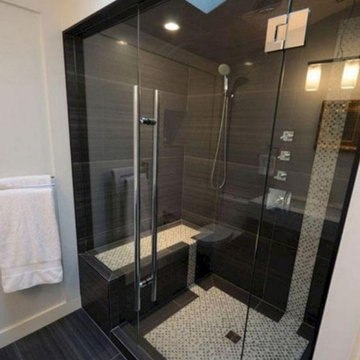
this design was for a small villa. whole wall was covered with grey concrete color tiles which is very modern now. The bathtub and shower are on the same built-on platform. The floor is using wood color tiles. The whole bathroom looks very natural in color.
441 Billeder af bad med åbne hylder og betonfliser
8


