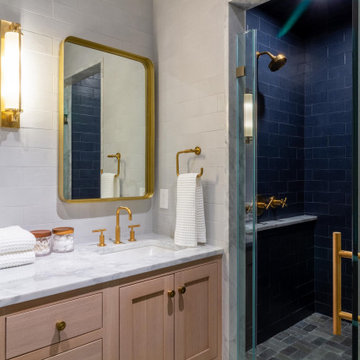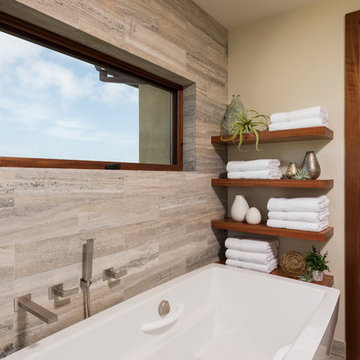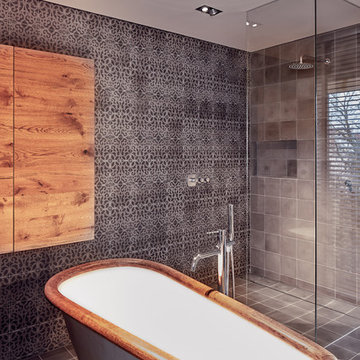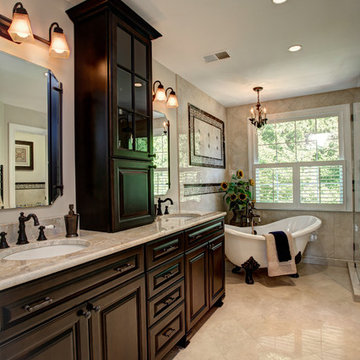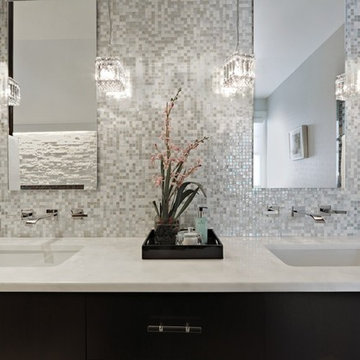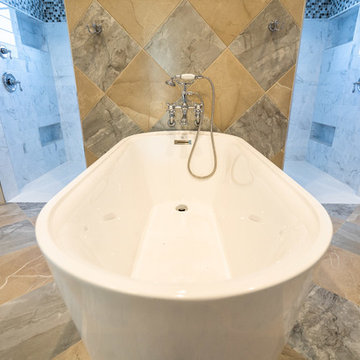911 Billeder af bad med kalkstensfliser
Sorteret efter:
Budget
Sorter efter:Populær i dag
181 - 200 af 911 billeder
Item 1 ud af 3
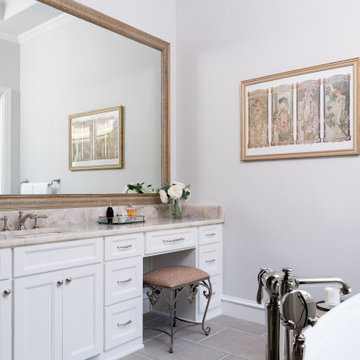
Lovely bathroom retreat, relax in the free-standing tub, and get ready while sitting at the vanity.
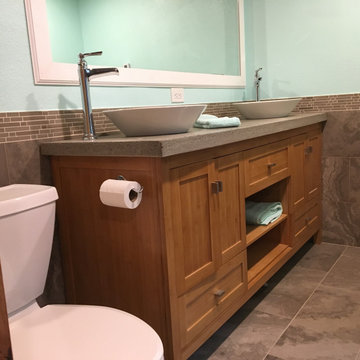
Fantastic basement bathroom with limestone tile, custom concrete counters, bamboo double vanity cabinet, heated floor, massive double shower with freestanding soaking tub.
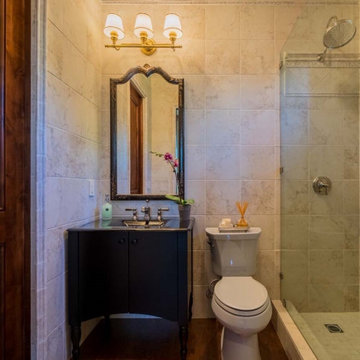
This small guest bathroom was a bit of a challenge to squeeze in the comforts of bathing. We decided on a black lacquer vanity with molded sink for ease and a lovely skinny antique hand painted Chinoiserie mirror with a simple brass light fixture and open glass shower stall.
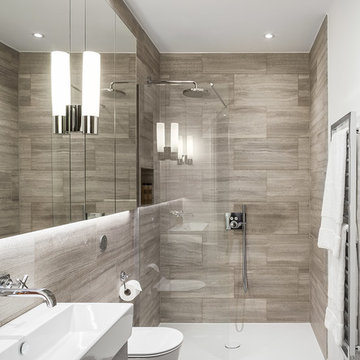
Master Ensuite featuring limestone bathroom wall tiles. Photograph by David Butler
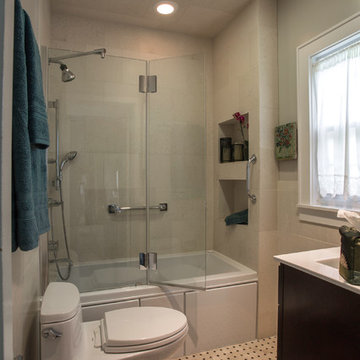
This cozy masterbath has luxury finishes in the most compact of space. The shower -tub area has it all-a whirlpool, with Chromotherapy and an essential oil diffuser. The glass doors on a pivot hinge-are European inspired with an open end from the wet wall.
The shower/ tub area was covered in Limestone tile with built in niches for storage of towels, shampoo and candles. A Robern medicine cabinet [ not shown ] included double door storage as well as interior electrical outlets.
Jill Buckner photographer
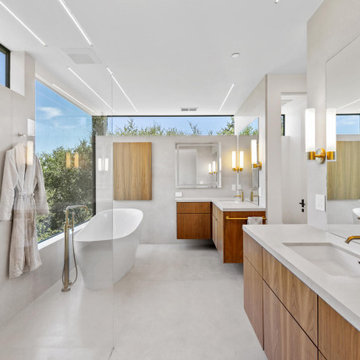
The Master Bathroom has separate enclosed toilets, separate vanities, a vessel tub & an open shower.
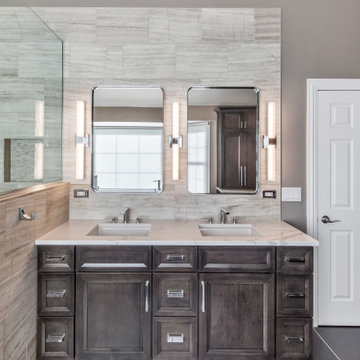
By removing a linen closet and step up whirlpool tub we were able to open up this Master to create a spacious and calming master bath.
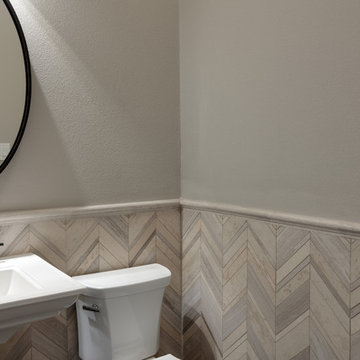
This powder room is across from the black mud room cabinets but can not be photographed together. The space was fully gutted and designed with all new fixtures including a pedestal sink and new commode. The plumbing fixtures , mirror and light fixtures are all done in a matte black finish to coordinate back to the black mud room cabinet.
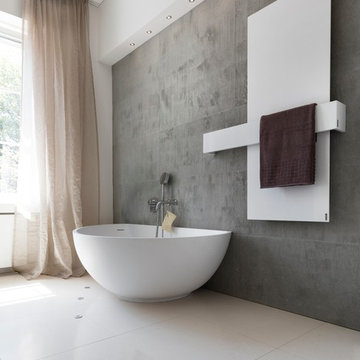
Planung und Umsetzung: Anja Kirchgäßner
Fotografie: Thomas Esch
Dekoration: Anja Gestring
Armaturen: Dornbracht
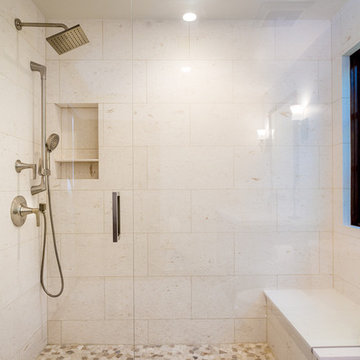
This luxurious alcove shower in a Westlake Village guest bath was redesigned with a sleek profile, using a seamless shower door and honed Verano limestone wall tiles in Corinthian White. A spacious bench under the oversized window creates a serene spot that brings the lap of luxury home. The Beach Mix Mosaic floor tile adds earthy texture and warms up the palette.
Photographer: Tom Clary
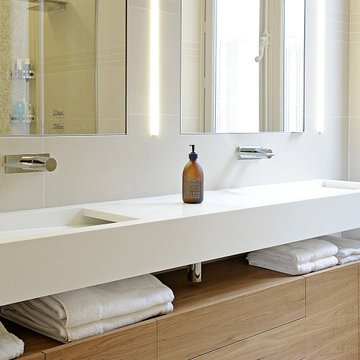
Pour cet appartement Haussmannien de 240 m2, nos clients souhaitaient réunir deux appartements anciens d’un même palier, les rénover et les réaménager complètement. Les logements ne convenaient pas à leurs envies et à leurs besoins.
Pour que l’appartement soit en adéquation avec le mode de vie de nos clients, nous avons repensé complètement la distribution des pièces. L’objectif était d’apporter une cohérence à l’ensemble du logement.
En collaboration avec l’architecte d’intérieur, les modifications ont été décidées pour créer de nouveaux espaces de vie :
• Modification de l’emplacement de la cuisine
• Création d’une salle de bain supplémentaire
• Création et aménagement d’un dressing
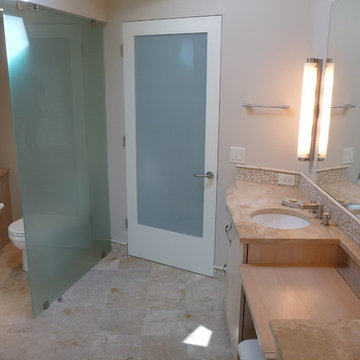
For Her Bath, we used a softer, relaxed palette, natural materials and subtle curves in the cabinetry and hardware. To keep the Master Suite(s) as open and light-filled as possible, we used frosted glass walls and doors.
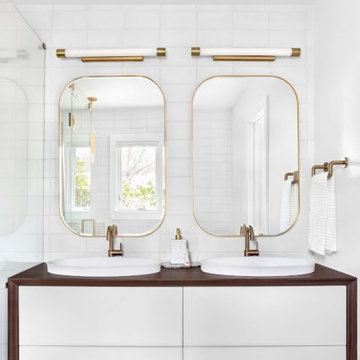
Stunning looking Master Bathroom. Floating cabinets, all sides including the top part in veneer, matte white at the center, a double vanity with two sinks and a single hole bathroom sink faucet.
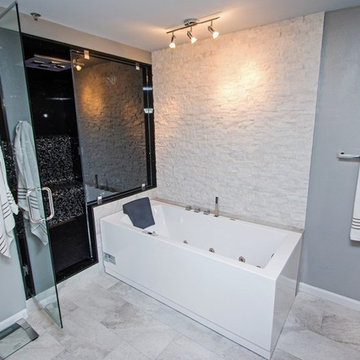
Accent wall - Daltile - MASSA BIANCO SPLIT FACE 6×24 LEDGER PANEL MOSAIC
Bathroom Floor - Embassy Silver CS07 Textured and unpolished
Quartz - Daltile One Quartz Star Gazer NQ10
Bathtub - Houzz
Photo Credits: Bither Braun Studios - https://www.bitherbraunstudios.com/
911 Billeder af bad med kalkstensfliser
10


