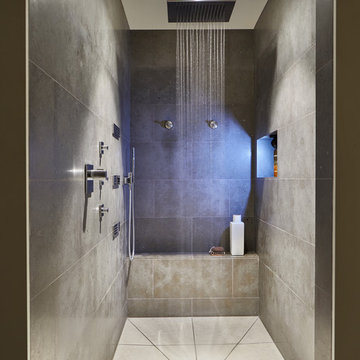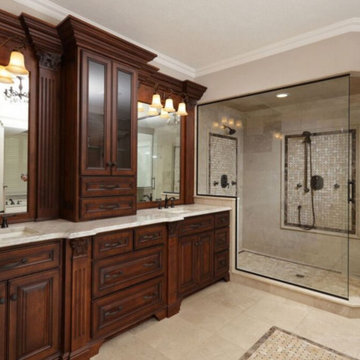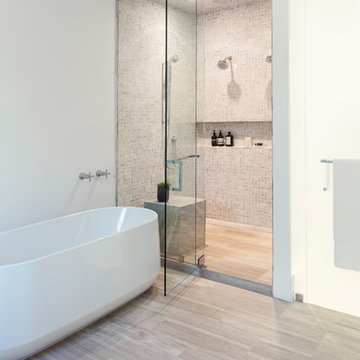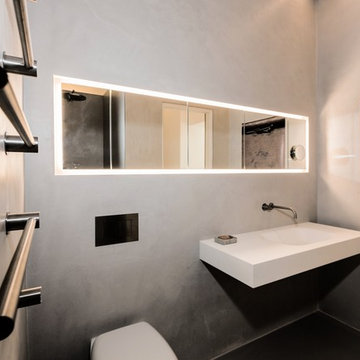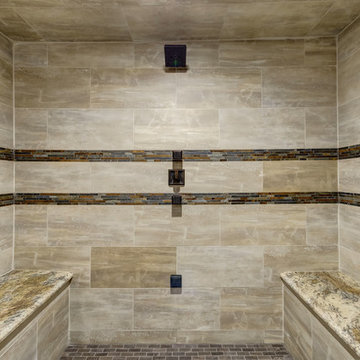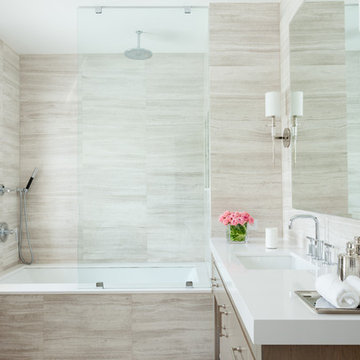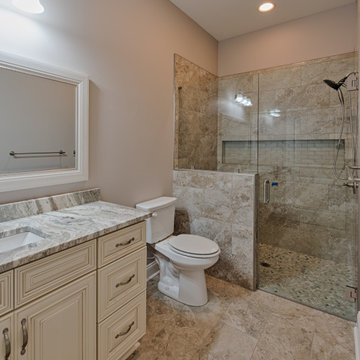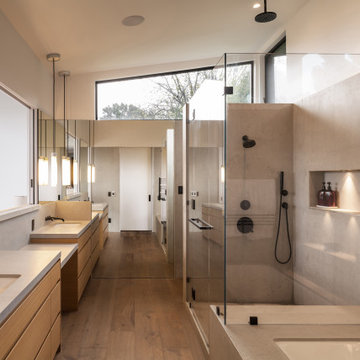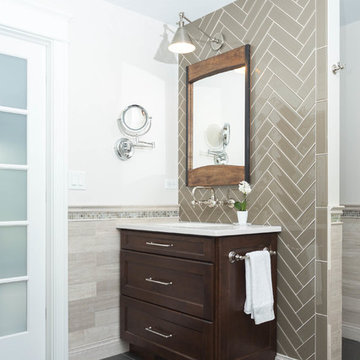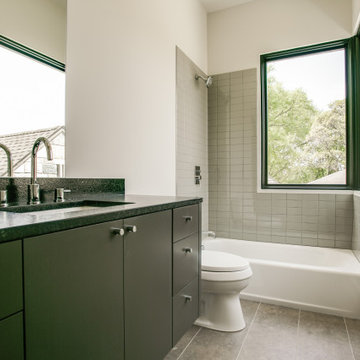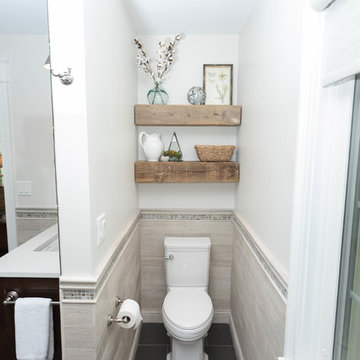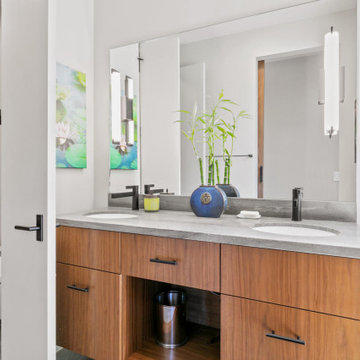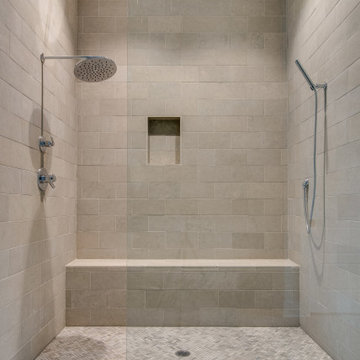911 Billeder af bad med kalkstensfliser
Sorteret efter:
Budget
Sorter efter:Populær i dag
101 - 120 af 911 billeder
Item 1 ud af 3

Loving this floating modern cabinets for the guest room. Simple design with a combination of rovare naturale finish cabinets, teknorit bianco opacto top, single tap hole gold color faucet and circular mirror.
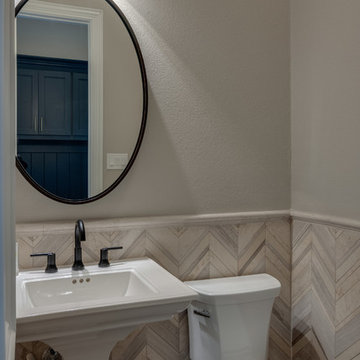
This powder room is across from the black mud room cabinets but can not be photographed together. The space was fully gutted and designed with all new fixtures including a pedestal sink and new commode. The plumbing fixtures , mirror and light fixtures are all done in a matte black finish to coordinate back to the black mud room cabinet.
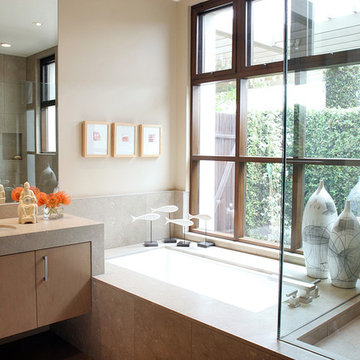
Floating vanity with waterfall countertop, custom finish on the cabinetry and custom colored concrete floors.
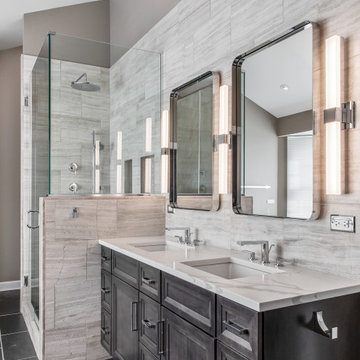
By removing a linen closet and step up whirlpool tub we were able to open up this Master to create a spacious and calming master bath.
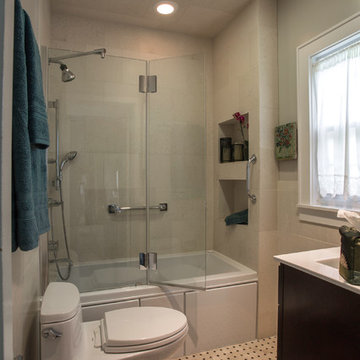
This cozy masterbath has luxury finishes in the most compact of space. The shower -tub area has it all-a whirlpool, with Chromotherapy and an essential oil diffuser. The glass doors on a pivot hinge-are European inspired with an open end from the wet wall.
The shower/ tub area was covered in Limestone tile with built in niches for storage of towels, shampoo and candles. A Robern medicine cabinet [ not shown ] included double door storage as well as interior electrical outlets.
Jill Buckner photographer
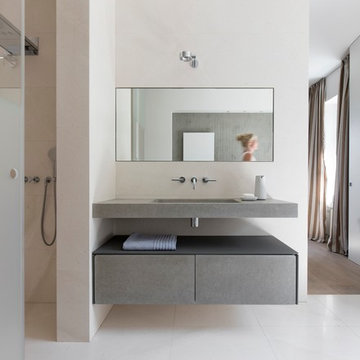
Planung und Umsetzung: Anja Kirchgäßner
Fotografie: Thomas Esch
Dekoration: Anja Gestring
Armaturen: Dornbracht
911 Billeder af bad med kalkstensfliser
6


