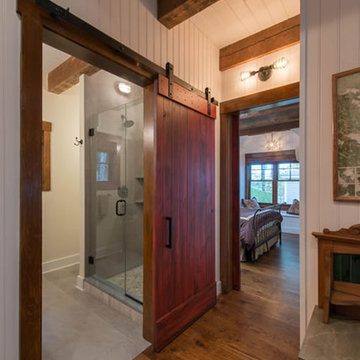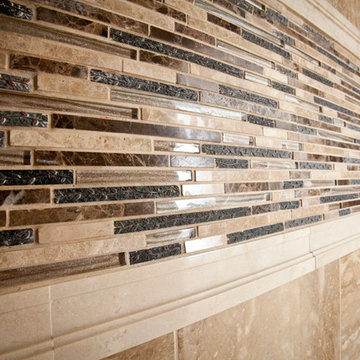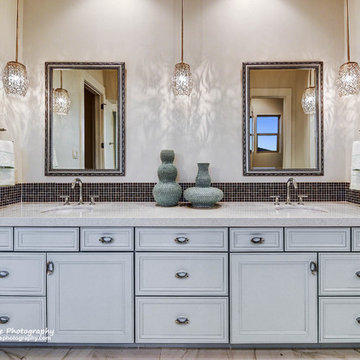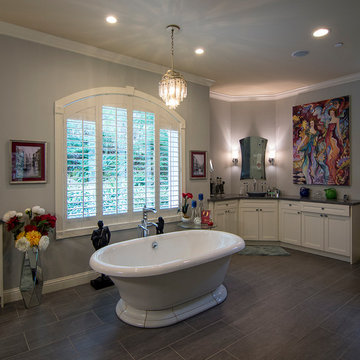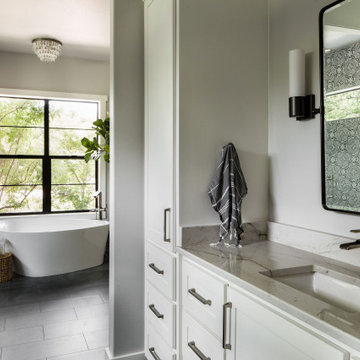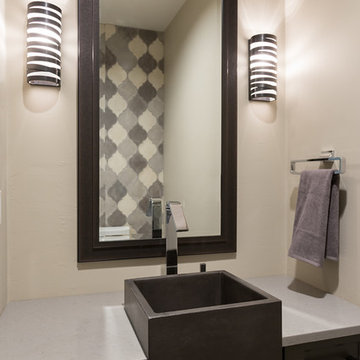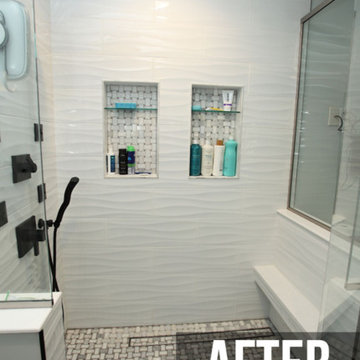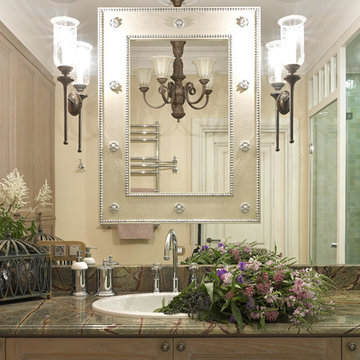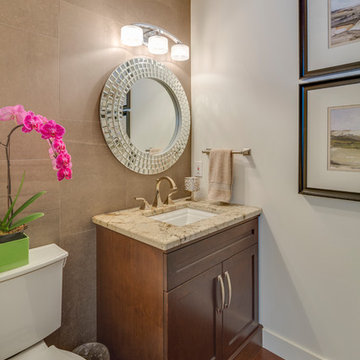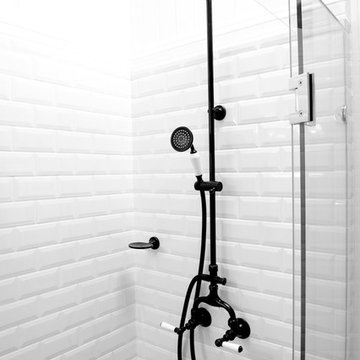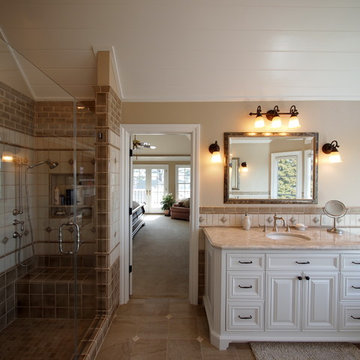635 Billeder af bad med låger med profilerede kanter og betonfliser
Sorteret efter:
Budget
Sorter efter:Populær i dag
221 - 240 af 635 billeder
Item 1 ud af 3
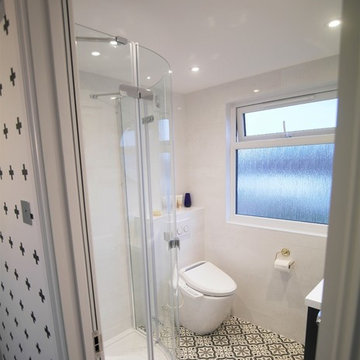
A contemporary home renovation and loft conversion in Twickenham, Surrey. Photo by Nikki Dessent
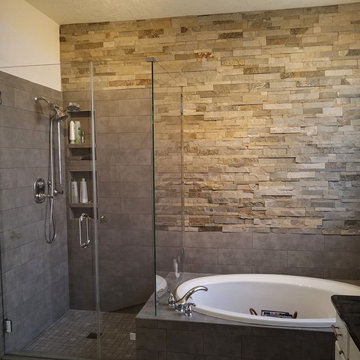
This project consisted of a master bathroom remodel, kitchen lighting, a fireplace surround remodel and two other small bathroom remodels. For the master bathroom remodel we installed a new drop-in bathtub with a magnetic hidden access panel, new tile tub surround and tub deck, frameless shower door, and split-faced stone above the shower and tub tile for an accent wall.
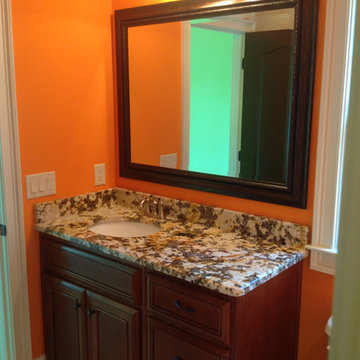
THIS WAS A PLAN DESIGN & INTERIOR DESIGN PROJECT. The Aiken Hunt is a perfect home for a family with many family members. This home was designed for a family who has out of town guests often, and they needed a lot of space to spread out when everyone comes to town for holidays and gatherings. This home meets the demand.
An open concept in the informal areas allows the family to be together when they want to, and separated formal rooms handle the task of formality when entertaining as such. Two Bedroom Suites with private baths, and one addition bedroom with hall bath access and a private Study (plus additional Bonus Room space) are on the second floor. The first floor accommodates a Two Story Foyer, Two Story Living Room, high ceiling Family Room, elaborate Kitchen with eat-in Informal Dining Space, Formal Dining, large Walk-in Closet in the Foyer, Laundry Room, 2 staircases, Master Suite with Sitting Area and a luxury Master Bathroom are all spacious yet, do not waste space. A great house all around.
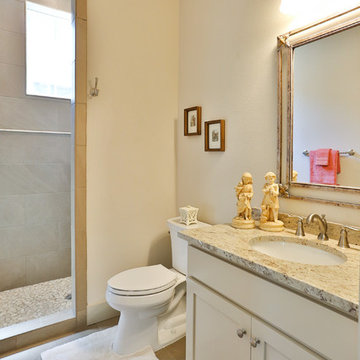
Bath in Hill Country Stone Home. Features Custom cabinetry, granite countertop, tile flooring, walk in shower, and satin nickel hardware.
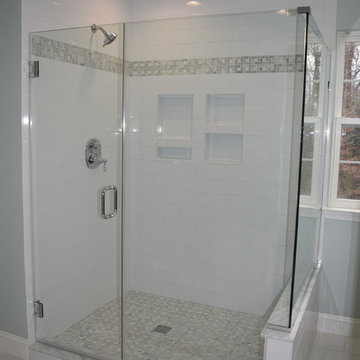
Large walk in shower featuring a custom shower pan with two soap niches, tile border, chrome fixture, rain shower head, and semi frame-less shower door.
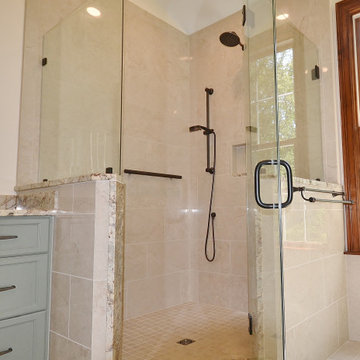
Large West Chester PA Master bath remodel. The clients wanted more storage, his and hers vanities, and no tub. A linen closet, plenty of drawers, and additional cabinetry storage were designed to solve that problem. Fieldstone cabinetry in the Moss Green painted finish really looks sharp. The floor was tiled in large 4’x4’ tiles for a clean look with minimal grout lines. The wainscoting and shower tile were also simple large tiles in a natural tone that tie in nicely with the beautiful granite countertops and shower wall caps. New trims, louvered toilet room and pocket entry door were added and stained to match the original trim throughout the home. ( Perfect match by our finisher ) Frameless glass shower surround, new lighted vanity mirrors, and additional recessed ceiling lights finish out the new look. Another awesome bathroom with happy clients.
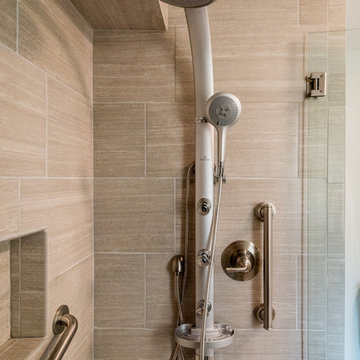
Beach style reigns supreme in this bathroom remodel. The client was looking for open, airy, and light. And white, lots of white.
This bathroom complements Kitchen Remodel 17 and Bathroom Remodel 06 - Bath #1 as part of the same house remodel, all with beach house in mind.
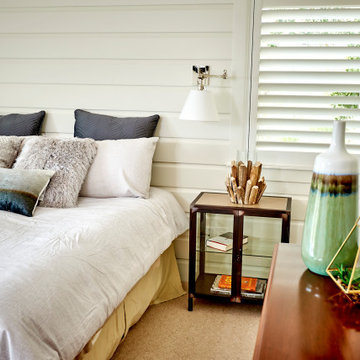
Carlsbad Home
The designer put together a retreat for the whole family. The master bath was completed gutted and reconfigured maximizing the space to be a more functional room. Details added throughout with shiplap, beams and sophistication tile. The kids baths are full of fun details and personality. We also updated the main staircase to give it a fresh new look.
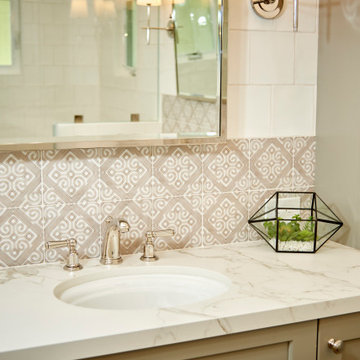
Carlsbad Home
The designer put together a retreat for the whole family. The master bath was completed gutted and reconfigured maximizing the space to be a more functional room. Details added throughout with shiplap, beams and sophistication tile. The kids baths are full of fun details and personality. We also updated the main staircase to give it a fresh new look.
635 Billeder af bad med låger med profilerede kanter og betonfliser
12


