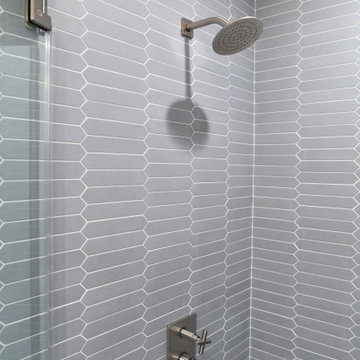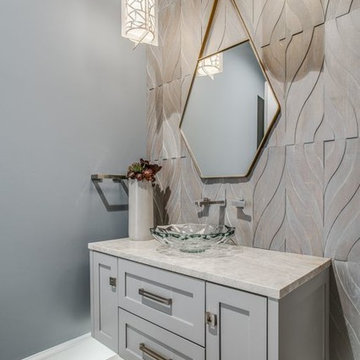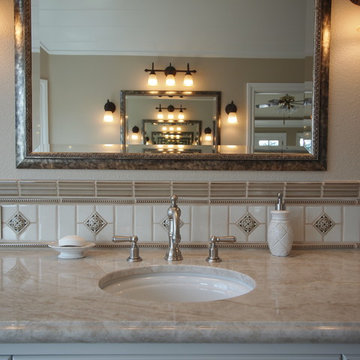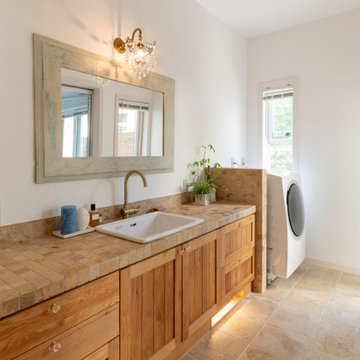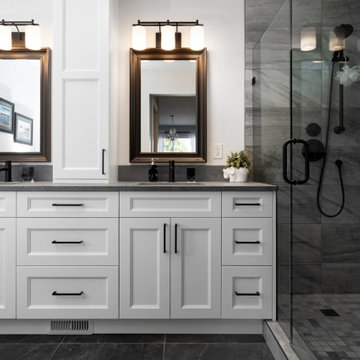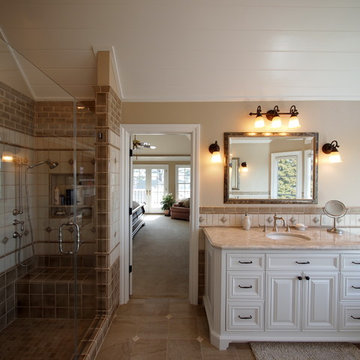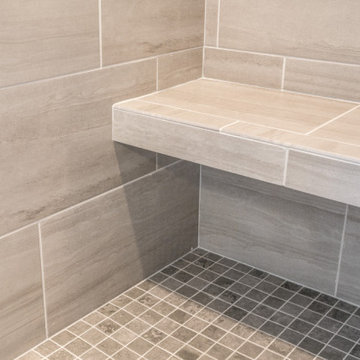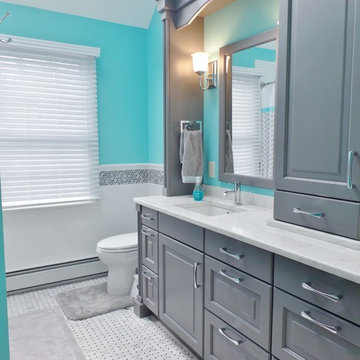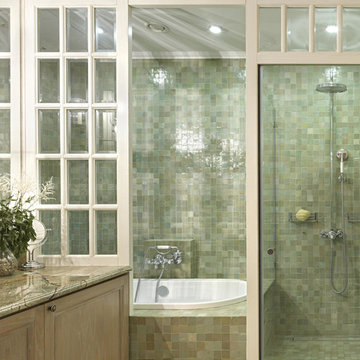635 Billeder af bad med låger med profilerede kanter og betonfliser
Sorteret efter:
Budget
Sorter efter:Populær i dag
161 - 180 af 635 billeder
Item 1 ud af 3
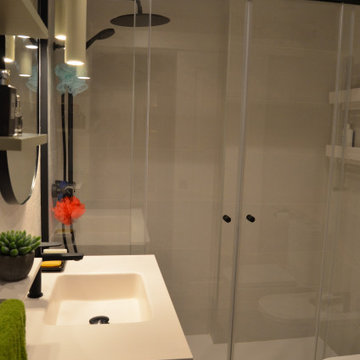
Baño en con armario de lavabo lacado en gris, lavabo integrado de Durian griferia y detalles en negro
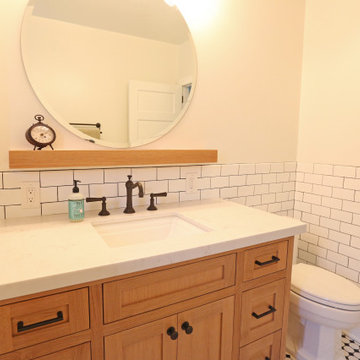
Example of a classic farmhouse style bathroom that lightens up the room and creates a unique look with tile to wood contrast.
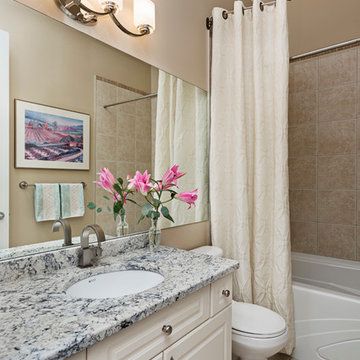
New counter top and light fixture bridges the gab between the existing features and the updated look.
Don Hammond Photography Ltd.
www.hammondphotography.com
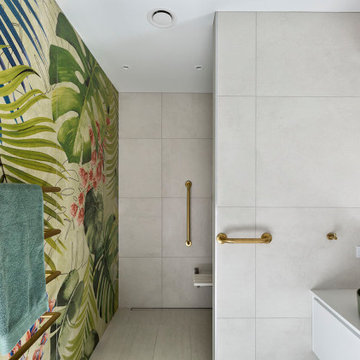
Fun and funky design, specifications are met for purpose in a very classy manner
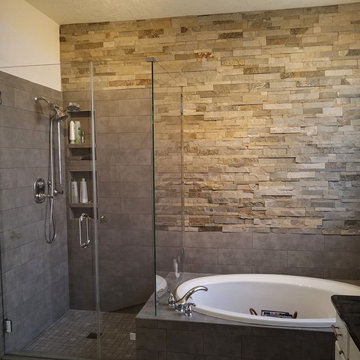
This project consisted of a master bathroom remodel, kitchen lighting, a fireplace surround remodel and two other small bathroom remodels. For the master bathroom remodel we installed a new drop-in bathtub with a magnetic hidden access panel, new tile tub surround and tub deck, frameless shower door, and split-faced stone above the shower and tub tile for an accent wall.
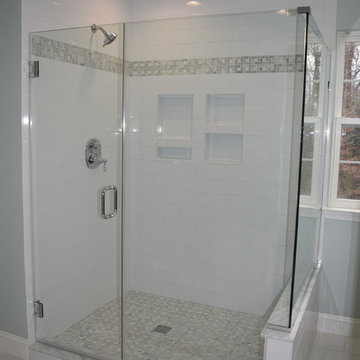
Large walk in shower featuring a custom shower pan with two soap niches, tile border, chrome fixture, rain shower head, and semi frame-less shower door.
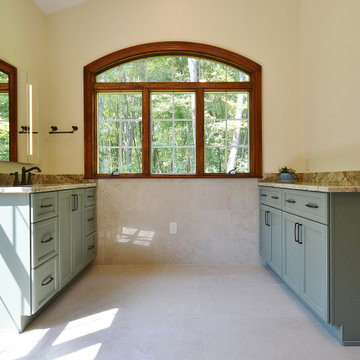
Large West Chester PA Master bath remodel. The clients wanted more storage, his and hers vanities, and no tub. A linen closet, plenty of drawers, and additional cabinetry storage were designed to solve that problem. Fieldstone cabinetry in the Moss Green painted finish really looks sharp. The floor was tiled in large 4’x4’ tiles for a clean look with minimal grout lines. The wainscoting and shower tile were also simple large tiles in a natural tone that tie in nicely with the beautiful granite countertops and shower wall caps. New trims, louvered toilet room and pocket entry door were added and stained to match the original trim throughout the home. ( Perfect match by our finisher ) Frameless glass shower surround, new lighted vanity mirrors, and additional recessed ceiling lights finish out the new look. Another awesome bathroom with happy clients.
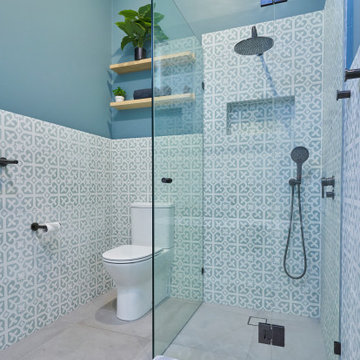
A beautiful contemporary bathroom in Brighton that needed to accommodate family usage. Has been created here, fresh encaustic tiles with a traditional and modern fusen. We love the colours here.
The client wanted to get away from whites and greys, while still on a budget we wanted to bring in a traditional element to complete the age of the home, being 120 years old.
See before photos that show a huge corner bath taking up too much space and a tiny vanity that did not accommodate a family's storage of products.
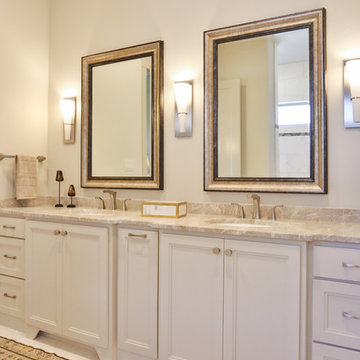
Master Bathroom in 2018 tour home. Features white tile floor, granite countertops, alder wood cabinets, walk in shower, and walk in closet.
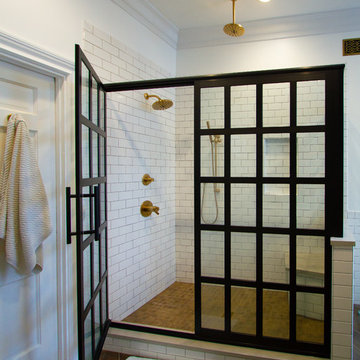
Step inside this over-sized walk-in shower, adorned with modern Delta Champagne Bronze fixtures, mounted above and beside the shower for a truly relaxing shower experience.
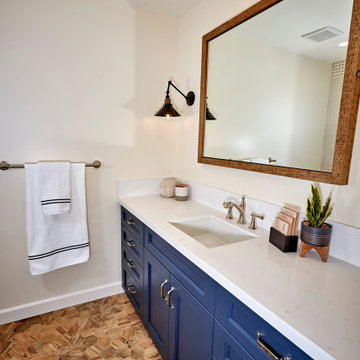
Carlsbad Home
The designer put together a retreat for the whole family. The master bath was completed gutted and reconfigured maximizing the space to be a more functional room. Details added throughout with shiplap, beams and sophistication tile. The kids baths are full of fun details and personality. We also updated the main staircase to give it a fresh new look.
635 Billeder af bad med låger med profilerede kanter og betonfliser
9


