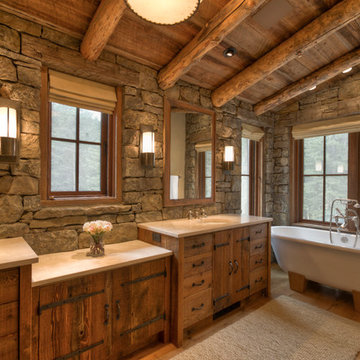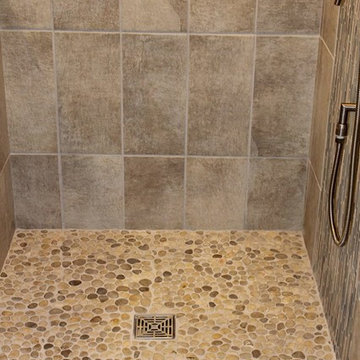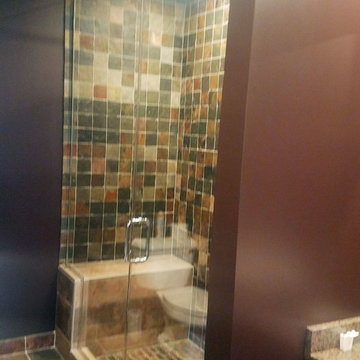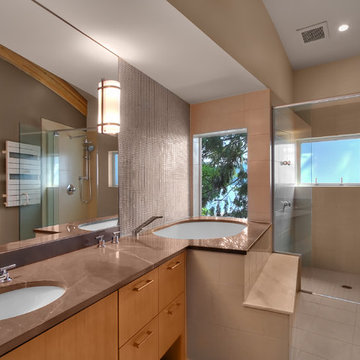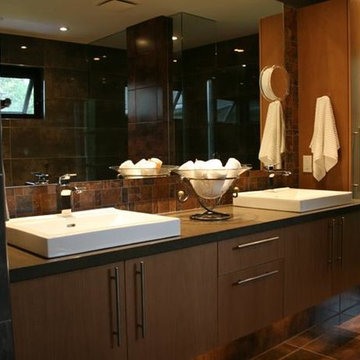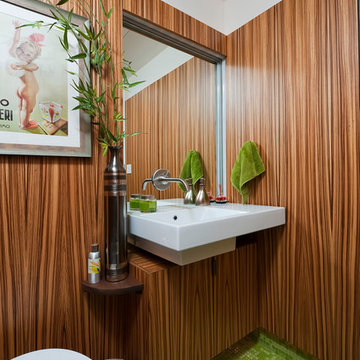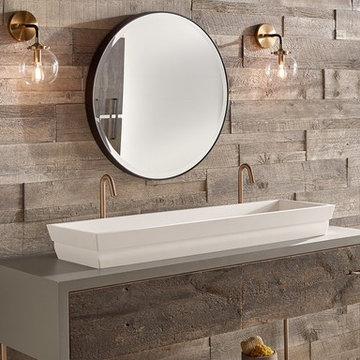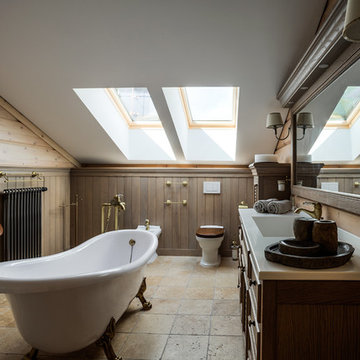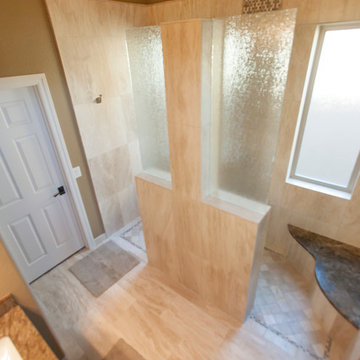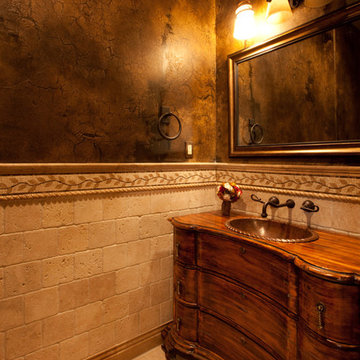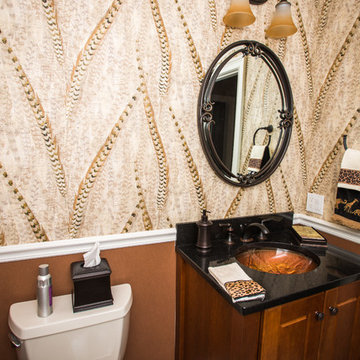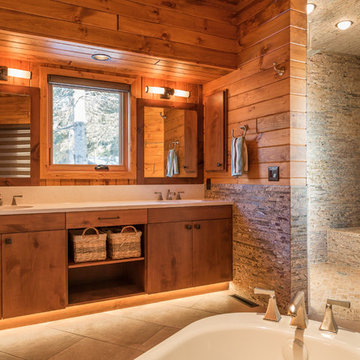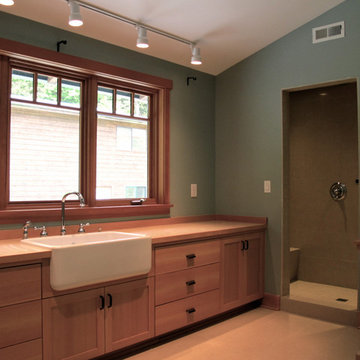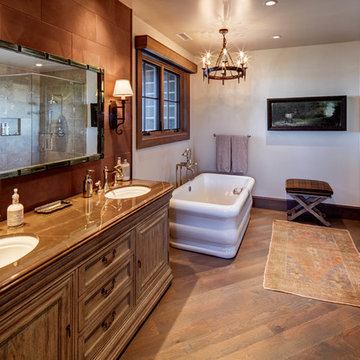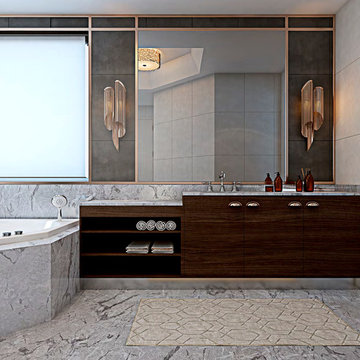2.007 Billeder af bad med skabe i mellemfarvet træ og brune vægge
Sorteret efter:
Budget
Sorter efter:Populær i dag
221 - 240 af 2.007 billeder
Item 1 ud af 3
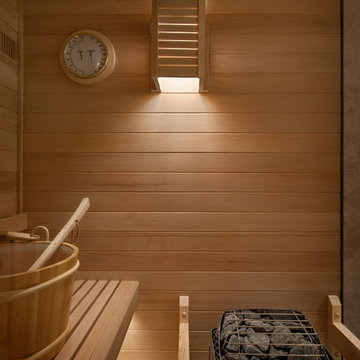
Woodside, CA spa-sauna project is one of our favorites. From the very first moment we realized that meeting customers expectations would be very challenging due to limited timeline but worth of trying at the same time. It was one of the most intense projects which also was full of excitement as we were sure that final results would be exquisite and would make everyone happy.
This sauna was designed and built from the ground up by TBS Construction's team. Goal was creating luxury spa like sauna which would be a personal in-house getaway for relaxation. Result is exceptional. We managed to meet the timeline, deliver quality and make homeowner happy.
TBS Construction is proud being a creator of Atherton Luxury Spa-Sauna.
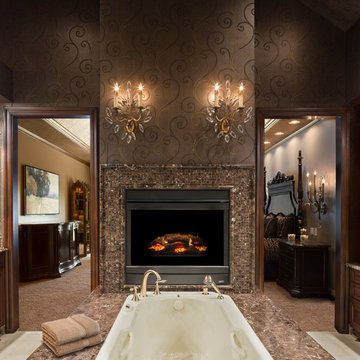
Dark, luxurious and rich is the feeling in this beautifully appointed master bathroom. The gorgeous Emparador Dark marble countertops and fireplace were accented with tile highlights, marrying perfectly with the travertine flooring.
Design Connection, Inc. is the proud recipient of the Heartland Design Award ASID (American Society of Interior Designers) GOLD Award for this master bathroom project.
Design Connection, Inc. Interior Design Kansas City provided: Tile and installation, wallpaper and installation, plumbing fixtures, lighting fixtures and installation, cabinets and project management.
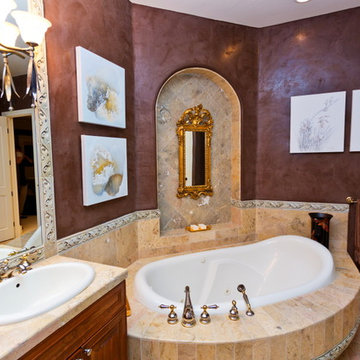
Master bathroom featuring abstract artwork by Tadashi Hayakawa.
Photo by Allen Thornton.
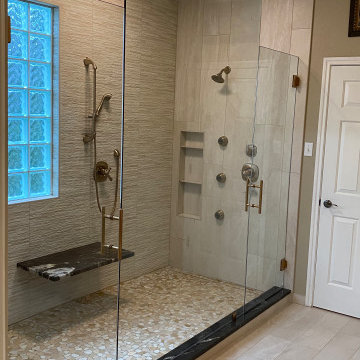
Custom Surface Solutions (www.css-tile.com) - Owner Craig Thompson (512) 966-8296. This project shows a complete master bathroom remodel with before and after pictures including large 9' 6" shower replacing tub / shower combo with dual shower heads, body spray, rail mounted hand-held shower head and 3-shelf shower niches. Titanium granite seat, curb cap with flat pebble shower floor and linear drains. 12" x 48" porcelain tile with aligned layout pattern on shower end walls and 12" x 24" textured tile on back wall. Dual glass doors with center glass curb-to-ceiling. 12" x 8" bathroom floor with matching tile wall base. Titanium granite vanity countertop and backsplash.
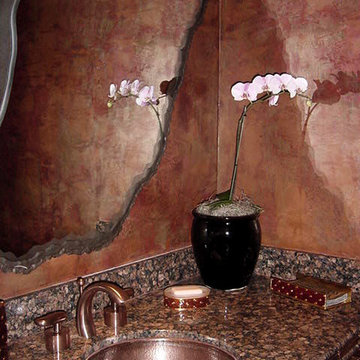
An organic chipped edge to the custom mirror creates a unique look paired with the hammered copper sink and brushed copper faucet.
Photography: Mark Boisclair
2.007 Billeder af bad med skabe i mellemfarvet træ og brune vægge
12


