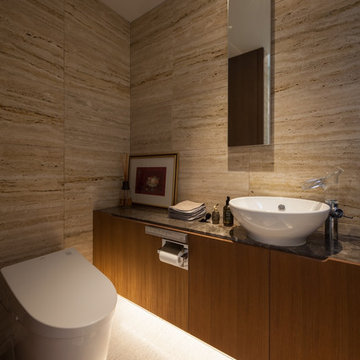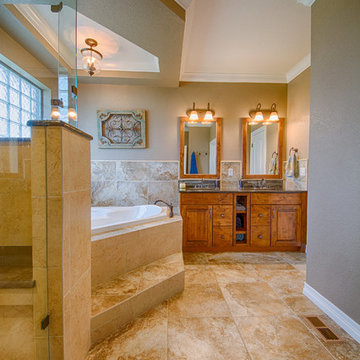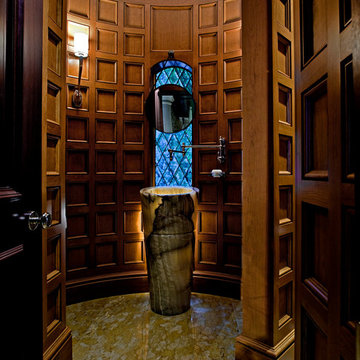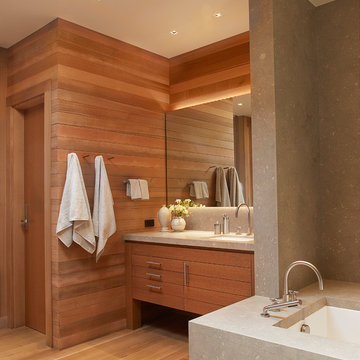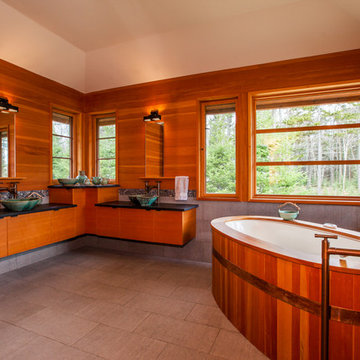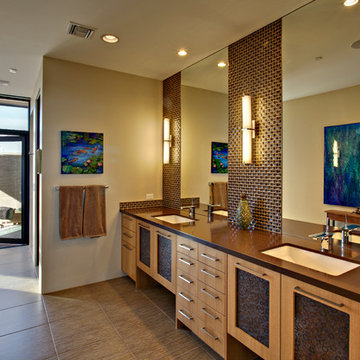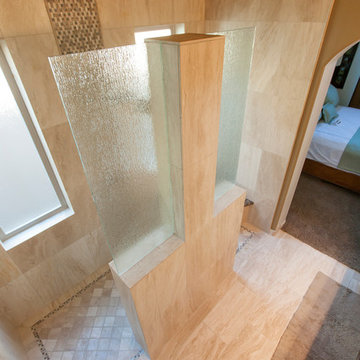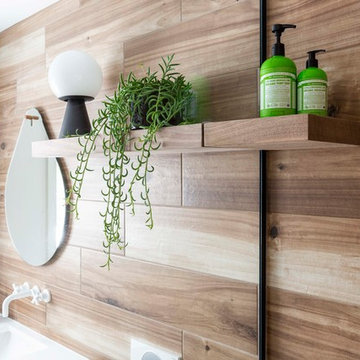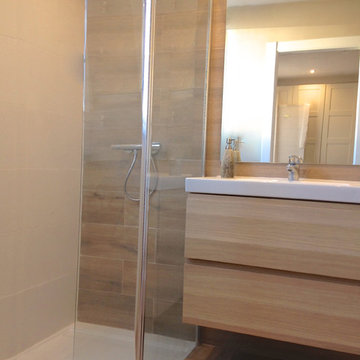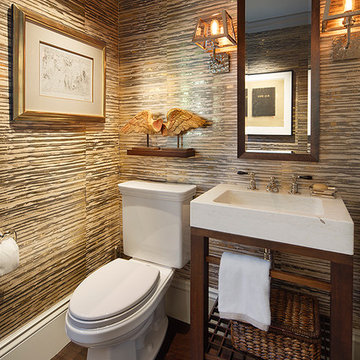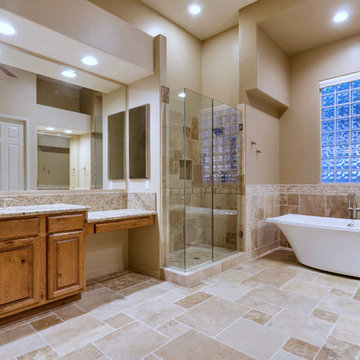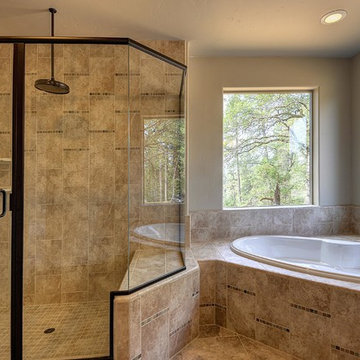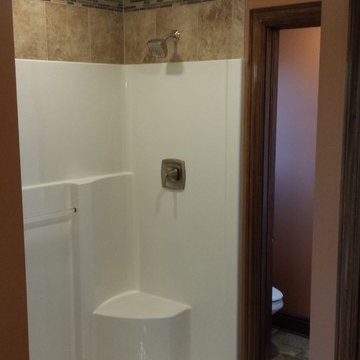2.007 Billeder af bad med skabe i mellemfarvet træ og brune vægge
Sorteret efter:
Budget
Sorter efter:Populær i dag
241 - 260 af 2.007 billeder
Item 1 ud af 3
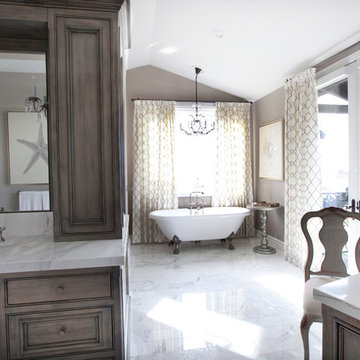
Master Bath shower is Calcutta gold marble from Italy and book-matched for continuous custom look, complemented by an elegant slipper tub.
Photography: Jean Laughton
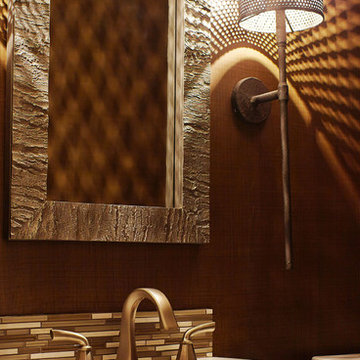
This small bathroom has lots of drama! The metal sconces create a beautiful printed pattern on the lightly striated wallpaper. The vanity adds to the rustic charm while the extra long custom shower curtain provides just the right amount of color. Brad Knipstein was the photographer.
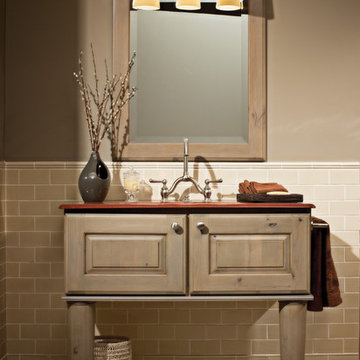
Plunge in with daring design elements to create a powder room with surprising appeal. Small spaces call for big design details and the oversized legs create a compelling look below the vanity console. A towel bar mounted to the side of the console keeps a hand-towel within easy reach. Offering spacious views from every angle, the beveled mirror coordinates with the cabinetry.
Request a FREE Brochure:
http://www.durasupreme.com/request-brochure
Find a dealer near you today:
http://www.durasupreme.com/dealer-locator

VPC’s featured Custom Home Project of the Month for March is the spectacular Mountain Modern Lodge. With six bedrooms, six full baths, and two half baths, this custom built 11,200 square foot timber frame residence exemplifies breathtaking mountain luxury.
The home borrows inspiration from its surroundings with smooth, thoughtful exteriors that harmonize with nature and create the ultimate getaway. A deck constructed with Brazilian hardwood runs the entire length of the house. Other exterior design elements include both copper and Douglas Fir beams, stone, standing seam metal roofing, and custom wire hand railing.
Upon entry, visitors are introduced to an impressively sized great room ornamented with tall, shiplap ceilings and a patina copper cantilever fireplace. The open floor plan includes Kolbe windows that welcome the sweeping vistas of the Blue Ridge Mountains. The great room also includes access to the vast kitchen and dining area that features cabinets adorned with valances as well as double-swinging pantry doors. The kitchen countertops exhibit beautifully crafted granite with double waterfall edges and continuous grains.
VPC’s Modern Mountain Lodge is the very essence of sophistication and relaxation. Each step of this contemporary design was created in collaboration with the homeowners. VPC Builders could not be more pleased with the results of this custom-built residence.
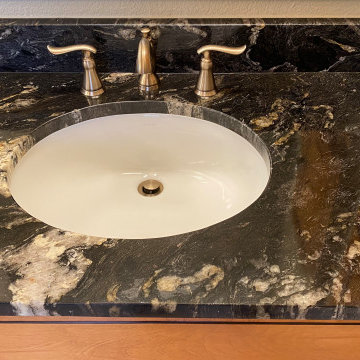
Custom Surface Solutions (www.css-tile.com) - Owner Craig Thompson (512) 966-8296. This project shows a complete master bathroom remodel with before and after pictures including large 9' 6" shower replacing tub / shower combo with dual shower heads, body spray, rail mounted hand-held shower head and 3-shelf shower niches. Titanium granite seat, curb cap with flat pebble shower floor and linear drains. 12" x 48" porcelain tile with aligned layout pattern on shower end walls and 12" x 24" textured tile on back wall. Dual glass doors with center glass curb-to-ceiling. 12" x 8" bathroom floor with matching tile wall base. Titanium granite vanity countertop and backsplash.
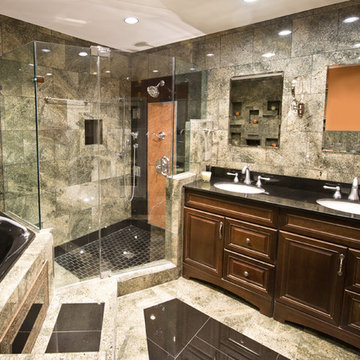
A Mediterranean style home in Calabasas where the homeowner wanted to remodel the interior and create some recreational space for his family and update the five bathrooms and kitchen. A home theater was installed and the kitchen counters were updated with granite counters, stainless steel gas oven, and a beautiful new island for entertaining visitors was installed.
In this bathroom we added a black spa bath tub, a glass shower, and stone tile all around.
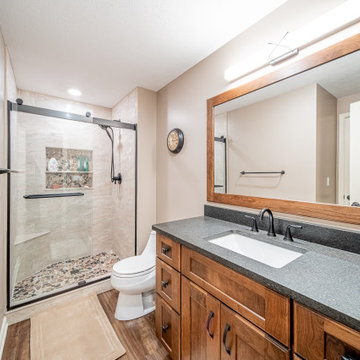
This new basement bathroom includes a custom shower with a pebble tile floor, a rolling-style door, and a shower niche and seat.
2.007 Billeder af bad med skabe i mellemfarvet træ og brune vægge
13


