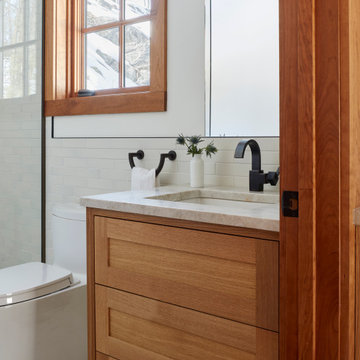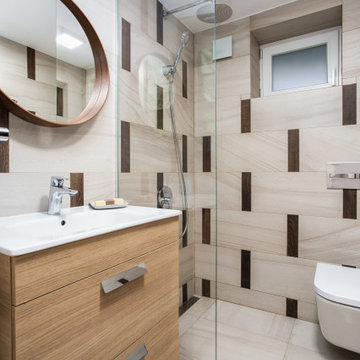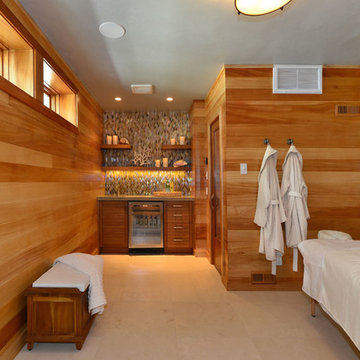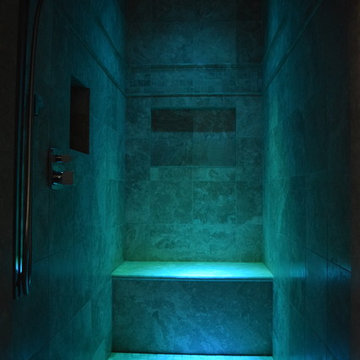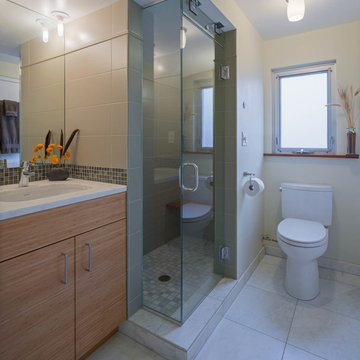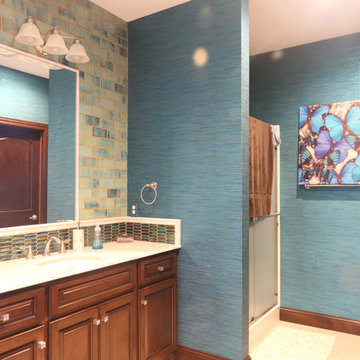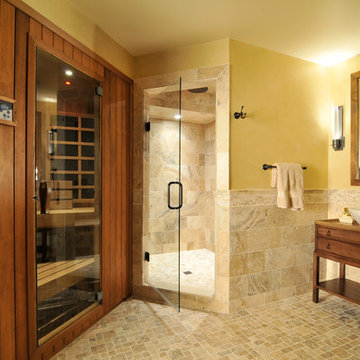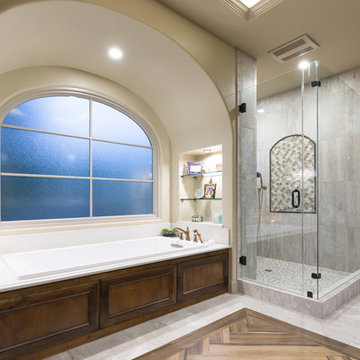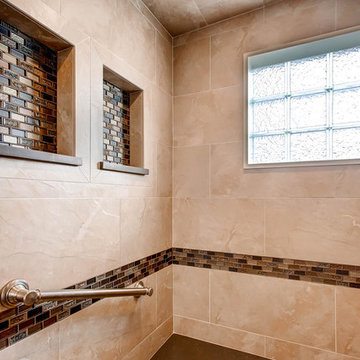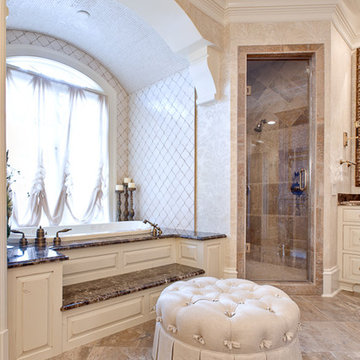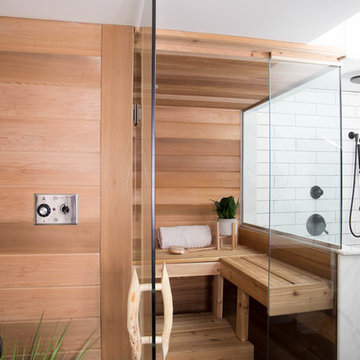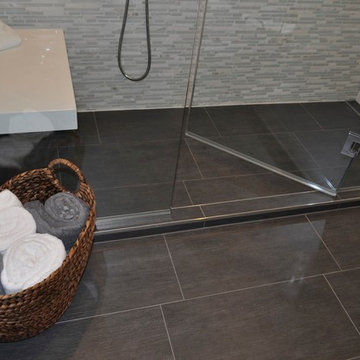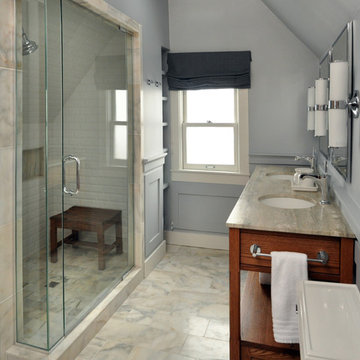390 Billeder af bad med skabe i mellemfarvet træ og sauna
Sorteret efter:
Budget
Sorter efter:Populær i dag
41 - 60 af 390 billeder
Item 1 ud af 3
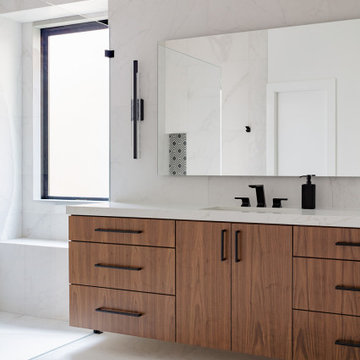
We have a solid walnut vanity in this modern bathroom. The mirror is a LED mirror. We used 2 Modern Forms wall sconces with adjustable lighting. The hardware is all black by Belwith Keeler, from the Coventry Collection. The countertop is Quartz Pietra Danae 2cm. The floor and walls are Walker Zanger Velluto Series. This shower has this special low iron glass that it's more transparent than most shower glass. This is an open walk-in shower with no door. It has an infinity drain. All black hardware. It includes a rainfall shower. This shower also includes a shower bench and a shampoo niche big enough to hold all your body wash, scrubs, and conditioners.
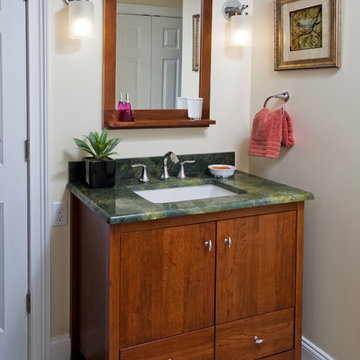
Custom Vanity
The "Golden Musk" marble top was custom fabricated to fit the Koehler rectangular sink and the cherry vanity. Transitional fixtures and hardware are done in a polished nickel finish.
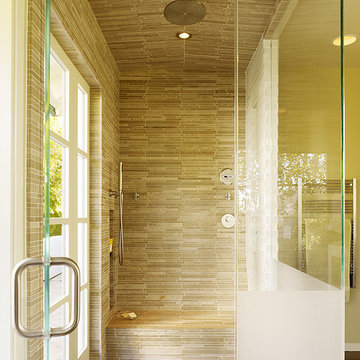
This project combines the original bedroom, small bathroom and closets into a single, open and light-filled space. Once stripped to its exterior walls, we inserted back into the center of the space a single freestanding cabinetry piece that organizes movement around the room. This mahogany “box” creates a headboard for the bed, the vanity for the bath, and conceals a walk-in closet and powder room inside. While the detailing is not traditional, we preserved the traditional feel of the home through a warm and rich material palette and the re-conception of the space as a garden room.
Photography: Matthew Millman
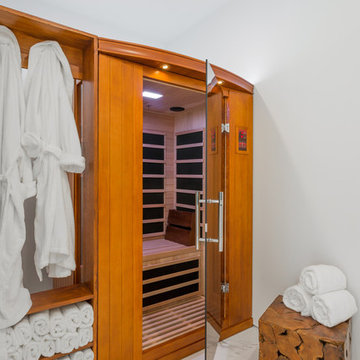
In suite 2 person FAR sauna with glass front door and two side panels with custom hangers and towel storage area. Sauna has complete surround stereo system and LED lighting inside and out. White marble looking porcelain tile is in floor radiant heat to keep things cozy in the cold months. Solid teak stool and full changing area is just another perk to this custom office bathroom. John Bentley Photography - Vancouver
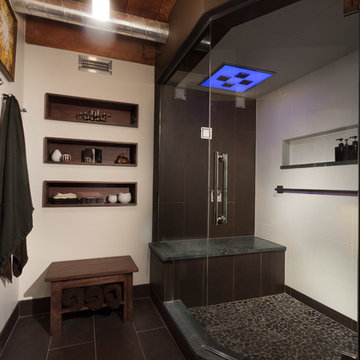
A new & improved bathroom, offering our client a locker room/spa feel. We wanted to maximize space, so we custom built shelves throughout the walls and designed a large but seamless shower. The shower is a Kohler DTV+ system complete with a 45-degree angle door, a steam component, therapy lighting, and speakers. Lastly, we spruced up all the tiles with a gorgeous satin finish - including the quartz curb, counter and shower seat.
Designed by Chi Renovation & Design who serve Chicago and it's surrounding suburbs, with an emphasis on the North Side and North Shore. You'll find their work from the Loop through Lincoln Park, Skokie, Wilmette, and all of the way up to Lake Forest.
For more about Chi Renovation & Design, click here: https://www.chirenovation.com/
To learn more about this project, click here: https://www.chirenovation.com/portfolio/man-cave-bathroom/
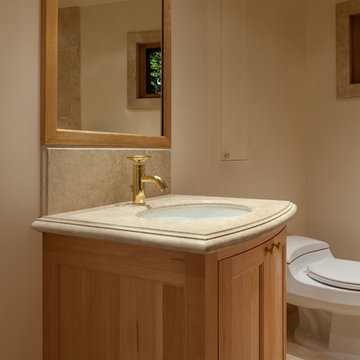
Woodside, CA spa-sauna project is one of our favorites. From the very first moment we realized that meeting customers expectations would be very challenging due to limited timeline but worth of trying at the same time. It was one of the most intense projects which also was full of excitement as we were sure that final results would be exquisite and would make everyone happy.
This sauna was designed and built from the ground up by TBS Construction's team. Goal was creating luxury spa like sauna which would be a personal in-house getaway for relaxation. Result is exceptional. We managed to meet the timeline, deliver quality and make homeowner happy.
TBS Construction is proud being a creator of Atherton Luxury Spa-Sauna.
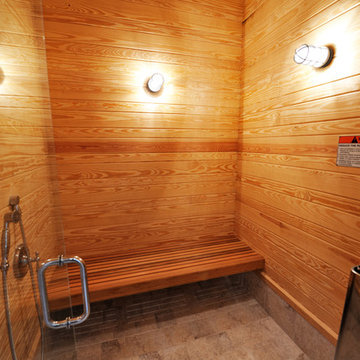
View of the sauna interior.
The Master bathroom has two large closets, two oversized vanities with marble countertops, and a freestanding whirlpool tub with marble enclosure backed by a gorgeous tile centerpiece. The double spa shower has two open entrances, tile floor that matches the centerpiece, spacious unique windows and a large seating area to relax in safety and comfort. On the left side of the shower you can enter the separate sauna room, and on the right – the toilet room. The room has natural lighting from the large windows, sun lamps, recessed lighting throughout, a dropped tray ceiling, crystal chandelier and Travertine floors
390 Billeder af bad med skabe i mellemfarvet træ og sauna
3


