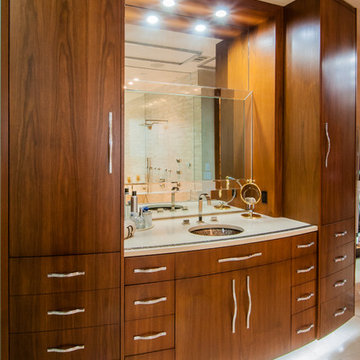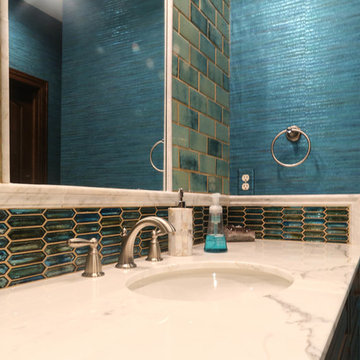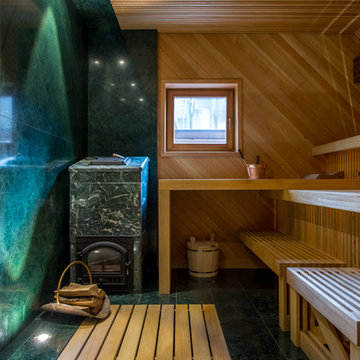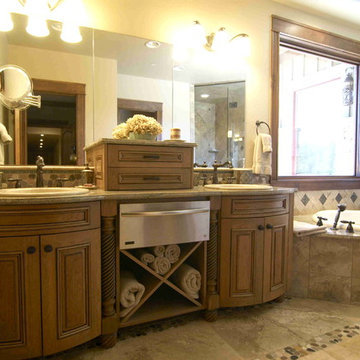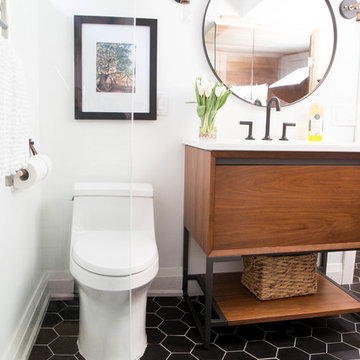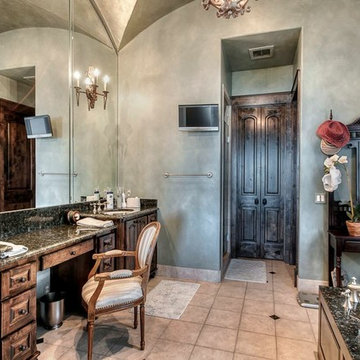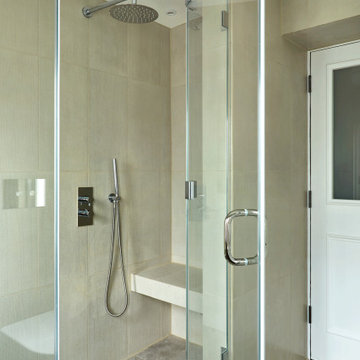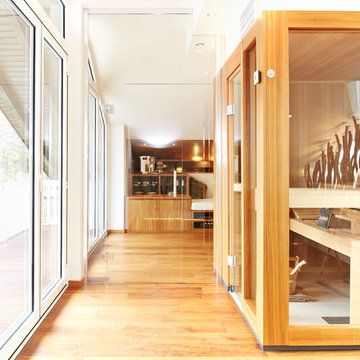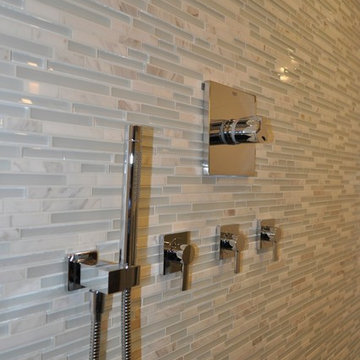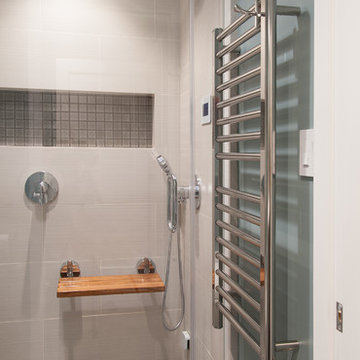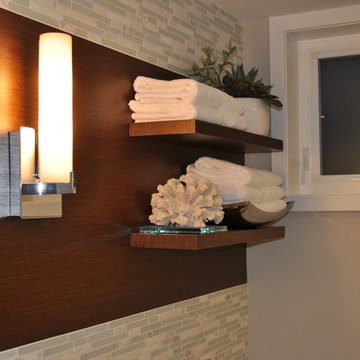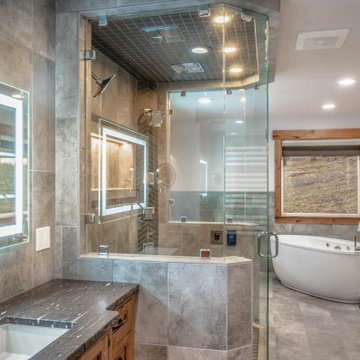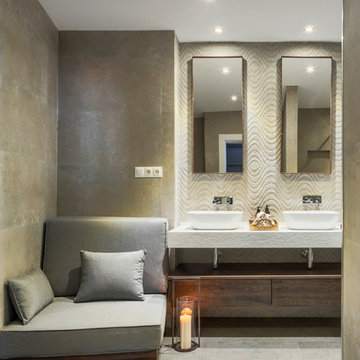390 Billeder af bad med skabe i mellemfarvet træ og sauna
Sorteret efter:
Budget
Sorter efter:Populær i dag
81 - 100 af 390 billeder
Item 1 ud af 3
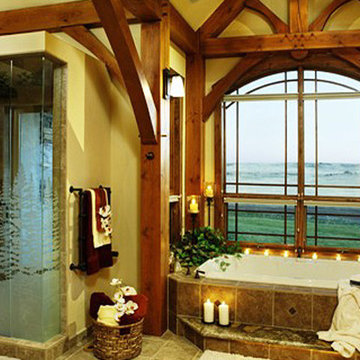
We called this the "$10,000 shower" because of the custom designed, intricate etched glass details. Not only is the wrap around door and panel a continuous pattern depicting the Rocky Mountain splendor seen from their back porch, but the 3' x 8' window inside the shower does the same, while providing privacy.
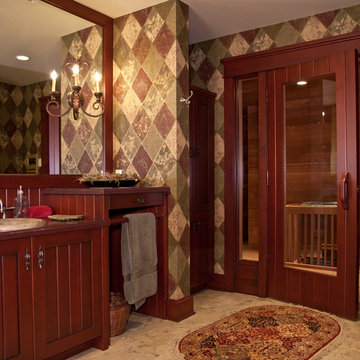
A large circular driveway and serene rock garden welcome visitors to this elegant estate. Classic columns, Shingle and stone distinguish the front exterior, which leads inside through a light-filled entryway. Rear exterior highlights include a natural-style pool, another rock garden and a beautiful, tree-filled lot.
Interior spaces are equally beautiful. The large formal living room boasts coved ceiling, abundant windows overlooking the woods beyond, leaded-glass doors and dramatic Old World crown moldings. Not far away, the casual and comfortable family room entices with coffered ceilings and an unusual wood fireplace. Looking for privacy and a place to curl up with a good book? The dramatic library has intricate paneling, handsome beams and a peaked barrel-vaulted ceiling. Other highlights include a spacious master suite, including a large French-style master bath with his-and-hers vanities. Hallways and spaces throughout feature the level of quality generally found in homes of the past, including arched windows, intricately carved moldings and painted walls reminiscent of Old World manors.
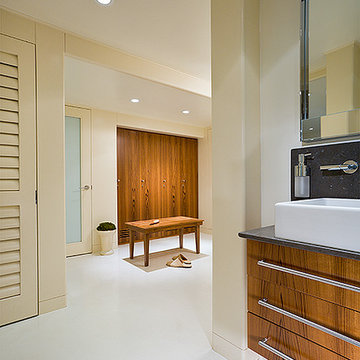
as you turn the corner from the teak lockers you find a public wash area, open to the dressing area. the floating bath vanity is made from the same teak wood as the lockers and the basement kitchen. floors are polished concrete and the walls are lacquered.
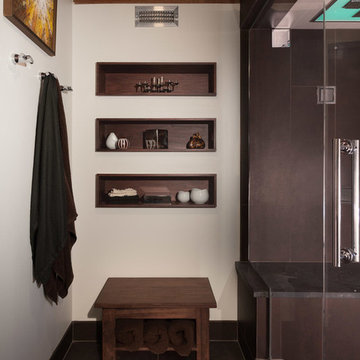
A new & improved bathroom, offering our client a locker room/spa feel. We wanted to maximize space, so we custom built shelves throughout the walls and designed a large but seamless shower. The shower is a Kohler DTV+ system complete with a 45-degree angle door, a steam component, therapy lighting, and speakers. Lastly, we spruced up all the tiles with a gorgeous satin finish - including the quartz curb, counter and shower seat.
Designed by Chi Renovation & Design who serve Chicago and it's surrounding suburbs, with an emphasis on the North Side and North Shore. You'll find their work from the Loop through Lincoln Park, Skokie, Wilmette, and all of the way up to Lake Forest.

Luxuriously finished bath with steam shower and modern finishes is the perfect place to relax and pamper yourself.
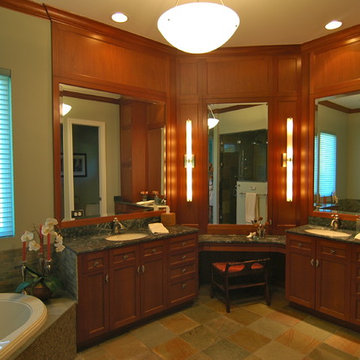
View of master bathroom with separate his and her sink counters and drop in tub platform
390 Billeder af bad med skabe i mellemfarvet træ og sauna
5


