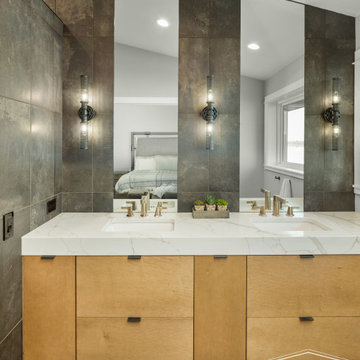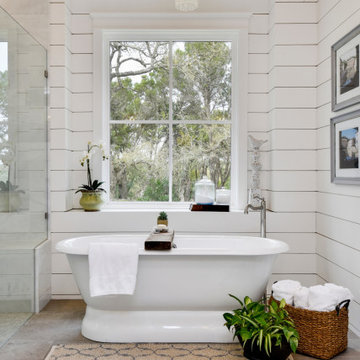22.805 Billeder af bad
Sorteret efter:
Budget
Sorter efter:Populær i dag
141 - 160 af 22.805 billeder
Item 1 ud af 2

Who doesn’t love a jewel box powder room? The beautifully appointed space features wainscot, a custom metallic ceiling, and custom vanity with marble floors. Wallpaper by Nina Campbell for Osborne & Little.

This tiny home has a very unique and spacious bathroom with an indoor shower that feels like an outdoor shower. The triangular cut mango slab with the vessel sink conserves space while looking sleek and elegant, and the shower has not been stuck in a corner but instead is constructed as a whole new corner to the room! Yes, this bathroom has five right angles. Sunlight from the sunroof above fills the whole room. A curved glass shower door, as well as a frosted glass bathroom door, allows natural light to pass from one room to another. Ferns grow happily in the moisture and light from the shower.
This contemporary, costal Tiny Home features a bathroom with a shower built out over the tongue of the trailer it sits on saving space and creating space in the bathroom. This shower has it's own clear roofing giving the shower a skylight. This allows tons of light to shine in on the beautiful blue tiles that shape this corner shower. Stainless steel planters hold ferns giving the shower an outdoor feel. With sunlight, plants, and a rain shower head above the shower, it is just like an outdoor shower only with more convenience and privacy. The curved glass shower door gives the whole tiny home bathroom a bigger feel while letting light shine through to the rest of the bathroom. The blue tile shower has niches; built-in shower shelves to save space making your shower experience even better. The frosted glass pocket door also allows light to shine through.

The soaking tub was positioned to capture views of the tree canopy beyond. The vanity mirror floats in the space, exposing glimpses of the shower behind.

Stunning bathroom total remodel with large walk in shower, blue double vanity and three shower heads! This shower features a lighted niche and a rain head shower with bench.

Powder room with a twist. This cozy powder room was completely transformed form top to bottom. Introducing playful patterns with tile and wallpaper. This picture shows the green vanity, vessel sink, circular mirror, pendant lighting, tile flooring, along with brass accents and hardware. Boston, MA.

We transformed a Georgian brick two-story built in 1998 into an elegant, yet comfortable home for an active family that includes children and dogs. Although this Dallas home’s traditional bones were intact, the interior dark stained molding, paint, and distressed cabinetry, along with dated bathrooms and kitchen were in desperate need of an overhaul. We honored the client’s European background by using time-tested marble mosaics, slabs and countertops, and vintage style plumbing fixtures throughout the kitchen and bathrooms. We balanced these traditional elements with metallic and unique patterned wallpapers, transitional light fixtures and clean-lined furniture frames to give the home excitement while maintaining a graceful and inviting presence. We used nickel lighting and plumbing finishes throughout the home to give regal punctuation to each room. The intentional, detailed styling in this home is evident in that each room boasts its own character while remaining cohesive overall.

Bedwardine Road is our epic renovation and extension of a vast Victorian villa in Crystal Palace, south-east London.
Traditional architectural details such as flat brick arches and a denticulated brickwork entablature on the rear elevation counterbalance a kitchen that feels like a New York loft, complete with a polished concrete floor, underfloor heating and floor to ceiling Crittall windows.
Interiors details include as a hidden “jib” door that provides access to a dressing room and theatre lights in the master bathroom.

Primary Suite bathroom with mirrored cabinets, make-up vanity, marble countertops, and the marble tub surround.
22.805 Billeder af bad
8













