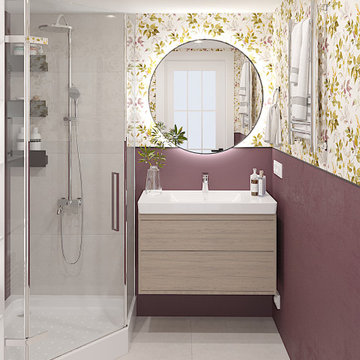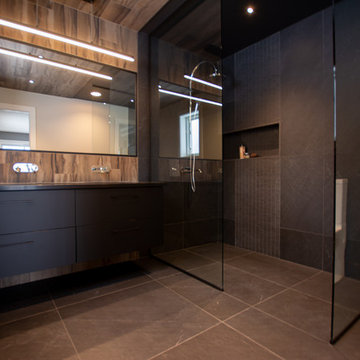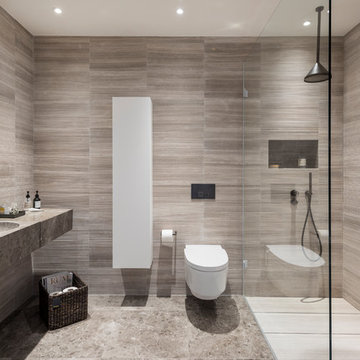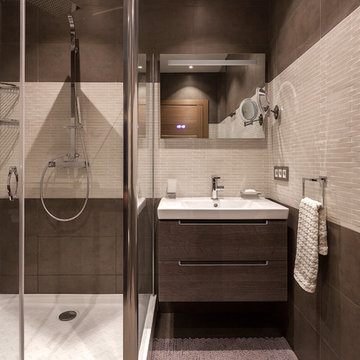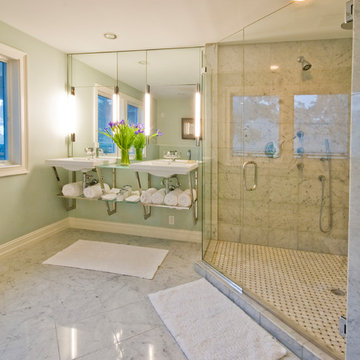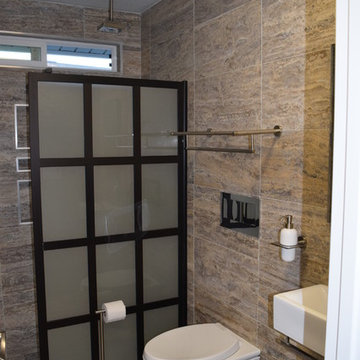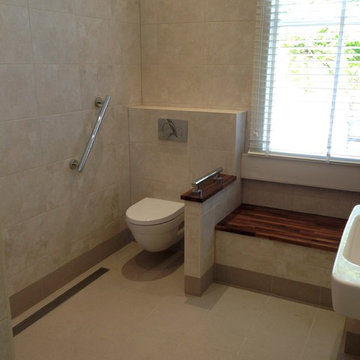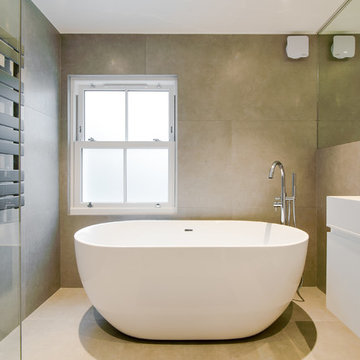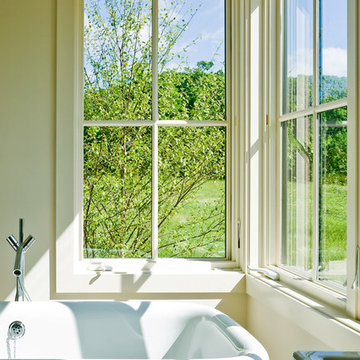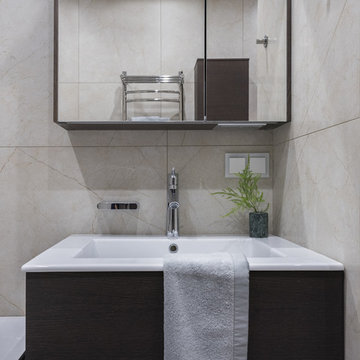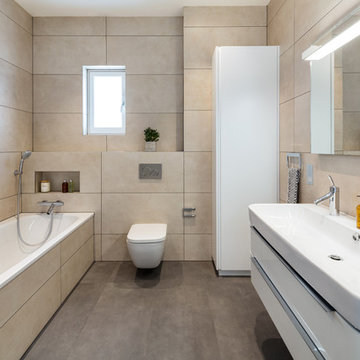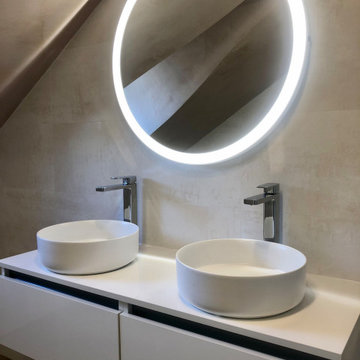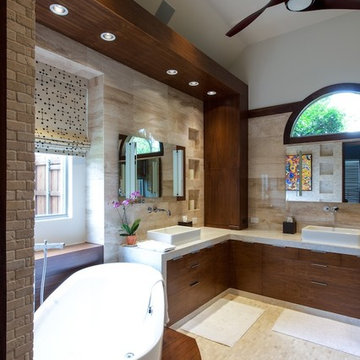3.501 Billeder af badeværelse med beige fliser og en væghængt håndvask
Sorteret efter:
Budget
Sorter efter:Populær i dag
181 - 200 af 3.501 billeder
Item 1 ud af 3
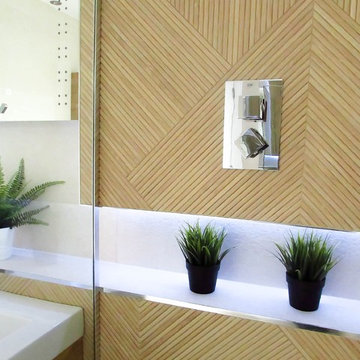
Elegant contemporary bathroom design with calm & light tones. We used tiles with effect of natural material finish, clean lines, recessed lighting with soft illumination and functional shelves with stream line.
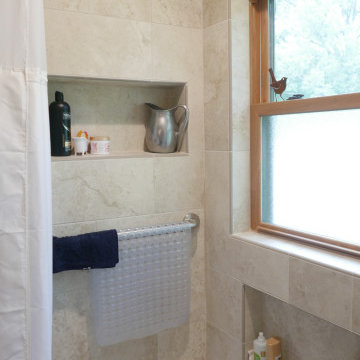
Signature Hardware 60' x 32" x 19" acrylic tub with American Standard tub/shower fixture, grab bars, Marazzi Cavatina Aria porcelain wall tile laid in a versialles pattern, and recess/niche!
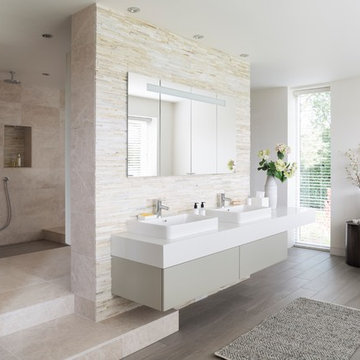
The design brief for this gorgeous bathroom ensuite was to use natural materials to create a warm, luxurious, contemporary space that is both social and intimate.
The Bisque Chime towel radiator was the perfect accompaniment for this project as its modern style fits with the design, it is also in stainless steel perfect for this wet room style bathroom.
Designed by Ripples Bathrooms.
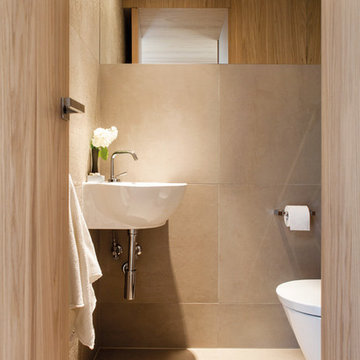
Nello spazio adiacente al diaframma che separa zona giorno e zona notte, accanto alla porta di comunicazione tra questi due ambiti, si trova il piccolo bagno di servizio, ad uso degli ospiti.
In questo caso il rivestimento orizzontale e verticale in gres porcellanato beige/ cipria, lascia spazio ad un parziale rivestimento in specchio - per dare profondità al piccolo ambiente cieco. Un mini lavabo ad angolo ed il wc sospeso completano la dotazione del bagno, mentre la parete interna, corrispondente all'ingresso, riprende la pannellature in legno che caratterizza anche il corridoio di accesso alla zona notte.
Enrico Dal Zotto fotografo.

Loft Bedroom constructed to give visibility to floor to ceiling windows. Glass railing divides the staircase from the bedroom.
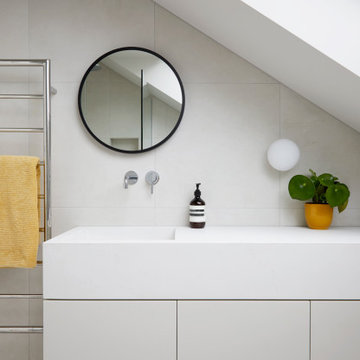
These geometric, candy coloured tiles are the hero of this bathroom. Playful, bright and heartening on the eye. The built in storage and tiles in the same colour make the bathroom feel bright and open.

Reconfiguration of a dilapidated bathroom and separate toilet in a Victorian house in Walthamstow village.
The original toilet was situated straight off of the landing space and lacked any privacy as it opened onto the landing. The original bathroom was separate from the WC with the entrance at the end of the landing. To get to the rear bedroom meant passing through the bathroom which was not ideal. The layout was reconfigured to create a family bathroom which incorporated a walk-in shower where the original toilet had been and freestanding bath under a large sash window. The new bathroom is slightly slimmer than the original this is to create a short corridor leading to the rear bedroom.
The ceiling was removed and the joists exposed to create the feeling of a larger space. A rooflight sits above the walk-in shower and the room is flooded with natural daylight. Hanging plants are hung from the exposed beams bringing nature and a feeling of calm tranquility into the space.
3.501 Billeder af badeværelse med beige fliser og en væghængt håndvask
10
