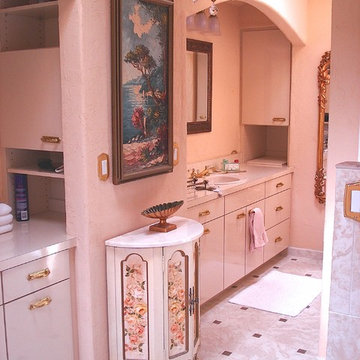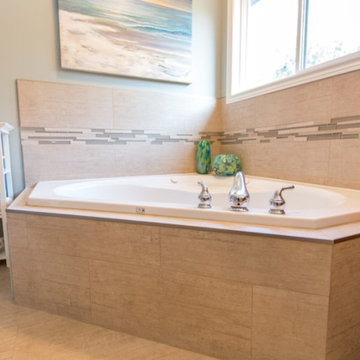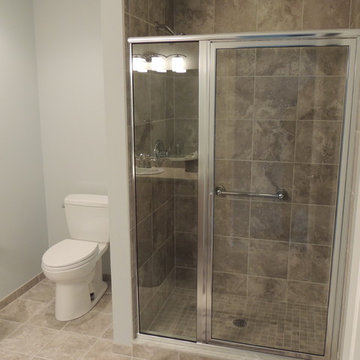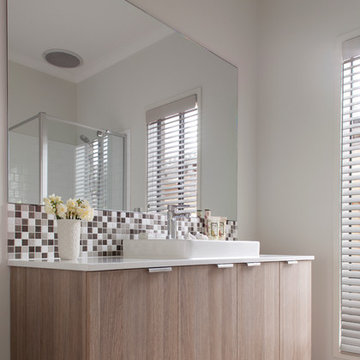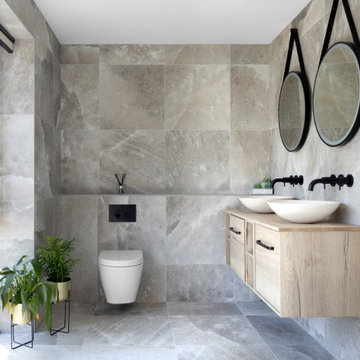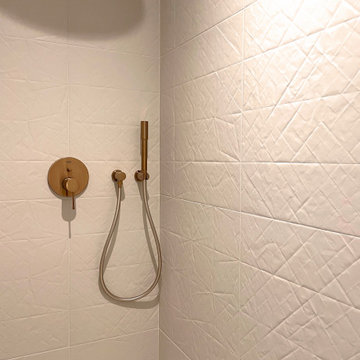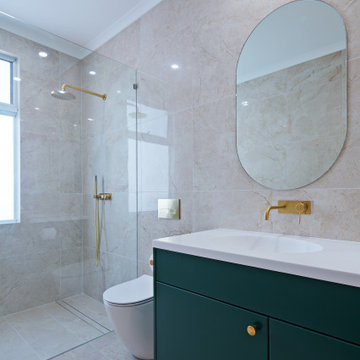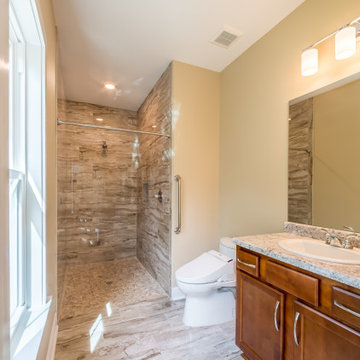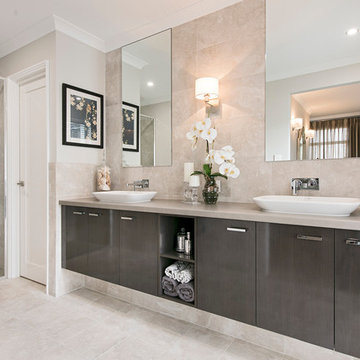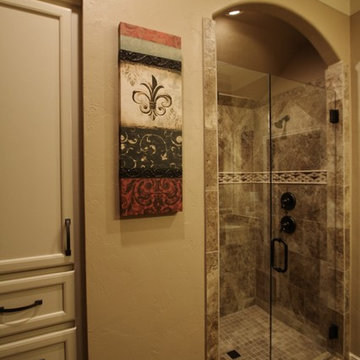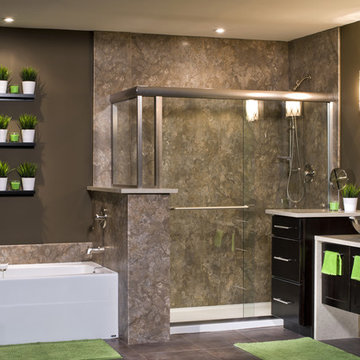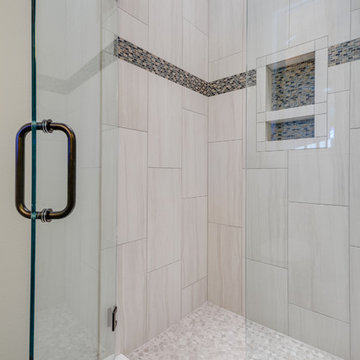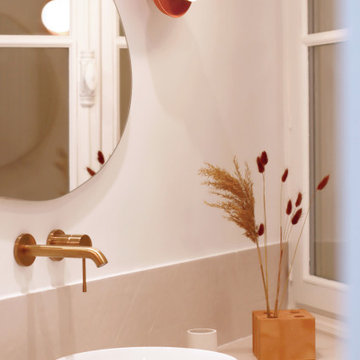2.034 Billeder af badeværelse med beige fliser og laminatbordplade
Sorteret efter:
Budget
Sorter efter:Populær i dag
101 - 120 af 2.034 billeder
Item 1 ud af 3
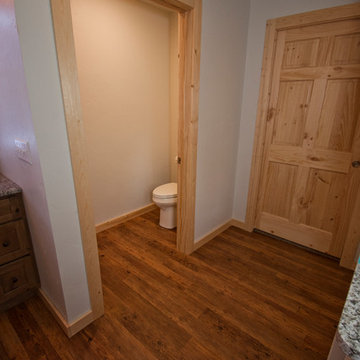
Right down the road from Klover House near High Falls in Crivitz, WI sits another DW3 masterpiece. Let's give a warm welcome to the Murawski House. This home is rustic elegance. The perfect marriage between modern decor and Up North charm. Please, take a look around and let us know if you have any questions. Thank you, Murawski Family. It was a pleasure.
Photo credit: Kim Hanson Photography, Art and Design Cabinetry: Atwood Cabinetry Special thanks to the following businesses who also made this dream home a reality: Maiden LAKE Plumbing LLC Kempka Excavating Mertens Electric, LLC A&M Heating, Cooling and Fireplace Sales
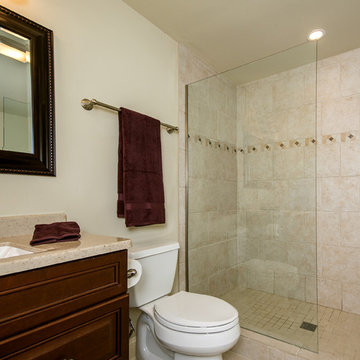
Basement walk out "in law suite" complete with Kitchen, Bedroom, Bathroom, Theater, Sitting room and Storage room. Photography: Buxton Photography
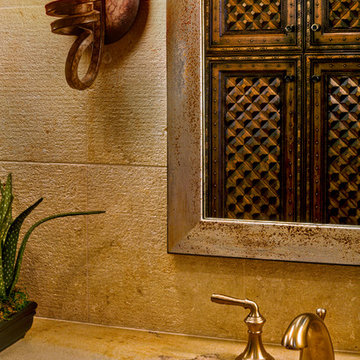
Reflecting on every detail, attention is drawn to the exquisite craftsmanship of each unique element.
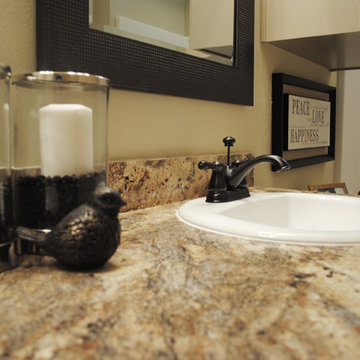
The guest bathroom features a double sink and overhead window to bring natural light into the space. The granite look laminate counters and vinyl wood plank flooring have a nice appeal and correlate with the finishes throughout the rest of the home.
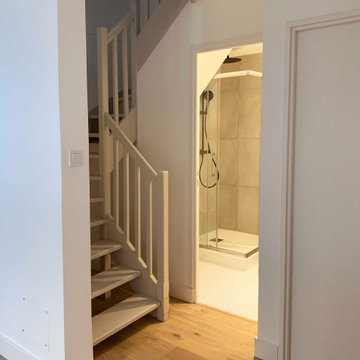
Une salle de douche a été crée à partir d'un wc. Nous avons exploité la surface sous escalier pour concevoir une pièce à part entière. Cette pièce d'eau comporte des wc suspendus, une douche de 90x90 et un meuble vasque. Un carrelage en nid d'abeille blanc prend place au sol pour apporter de la lumière dans cette pièce borgne et des détails alors que le reste des éléments est uniforme. Des grands carreaux grège sont utilisés pour la faïence de la douche et créer une recoin cocon. Des touches de noir tel que la colonne de douche le robinet rappellent les notes de noir du reste de la maison.
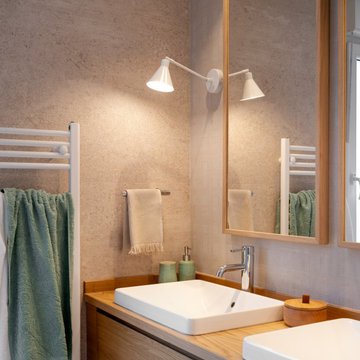
Reforma integral Sube Interiorismo www.subeinteriorismo.com
Fotografía Biderbost Photo
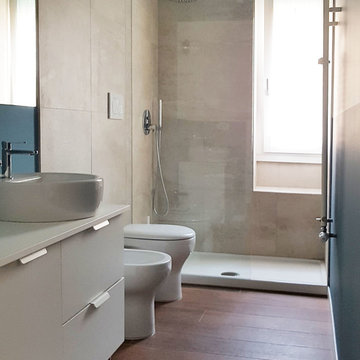
Bagno padronale di dimensioni medie in stile contemporaneo, con sanitari filo muro e lavabo tondo da appoggio. Box doccia in vetro temperato trasparente, seduta all'interno della doccia sotto la finestra. Rubinetteria da incasso. Rivestimento in gres porcellanato effetto cemento spatolato ed il pavimento in gres effetto legno. Pareti e soffitto trattate a smalto colore turchese.
2.034 Billeder af badeværelse med beige fliser og laminatbordplade
6
