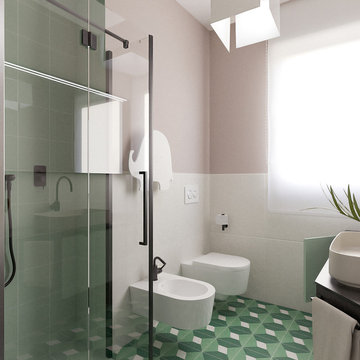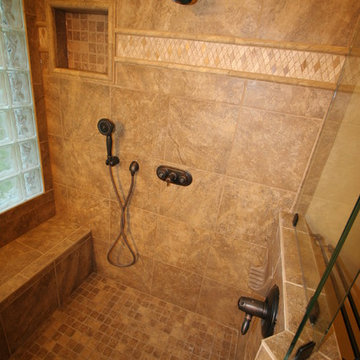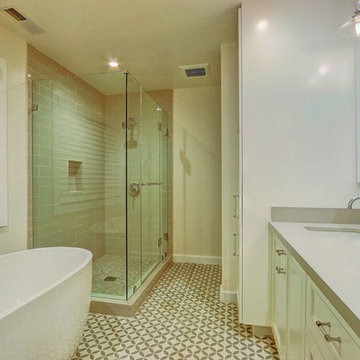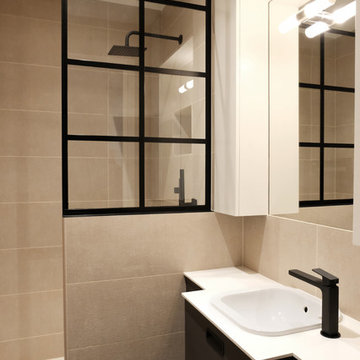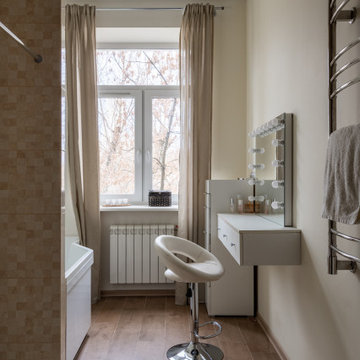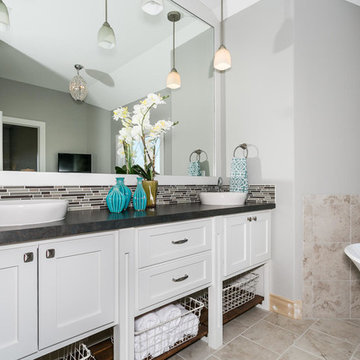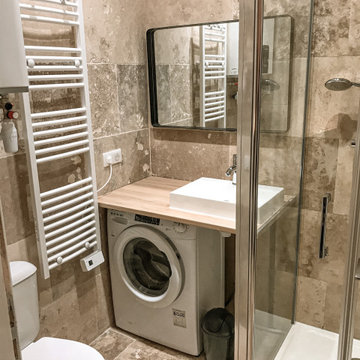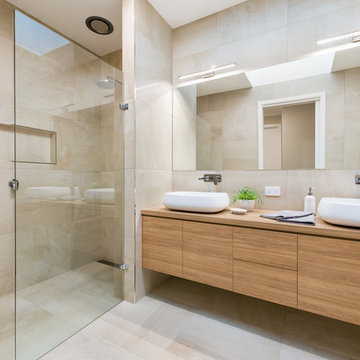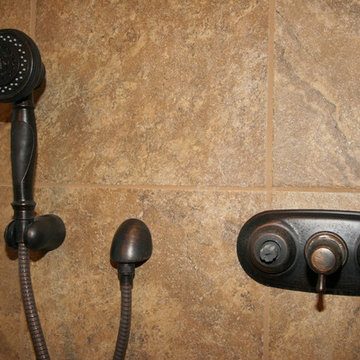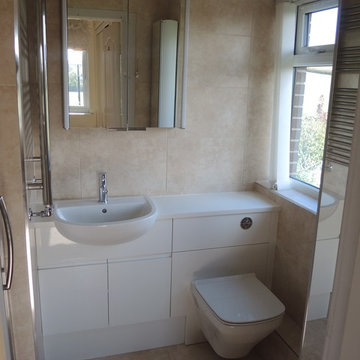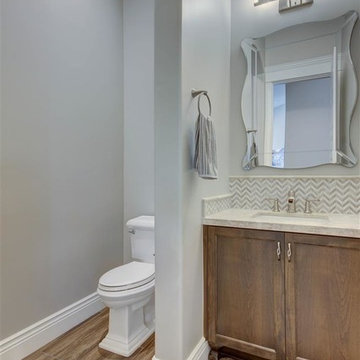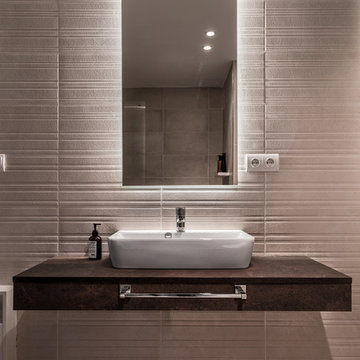2.034 Billeder af badeværelse med beige fliser og laminatbordplade
Sorteret efter:
Budget
Sorter efter:Populær i dag
141 - 160 af 2.034 billeder
Item 1 ud af 3
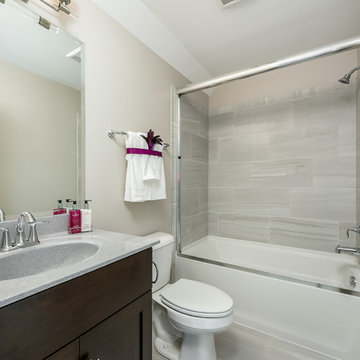
Our 4553 sq. ft. model currently has the latest smart home technology including a Control 4 centralized home automation system that can control lights, doors, temperature and more. This is the bathroom off of the second floor which is complete with Moen products.
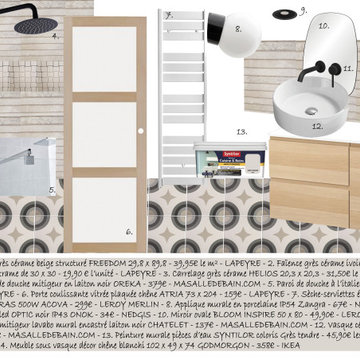
Shopping-list référençant le mobilier et les matériaux préconisés dans la salle d'eau parentale
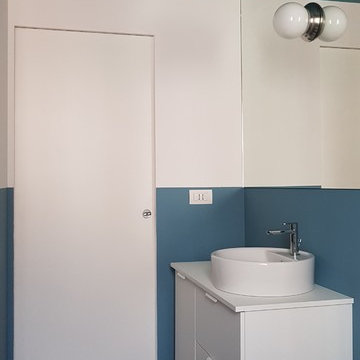
Vista del bagno padronale, prospettiva verso l'ingresso: mobile del bagno, con lavabo tondo da appoggio, porta in legno laccato colore bianco, finitura opaca, scorrevole del tipo raso muro, pareti e soffitto trattate a smalto colore turchese e bianco, specchio filomuro con foro per lampada.
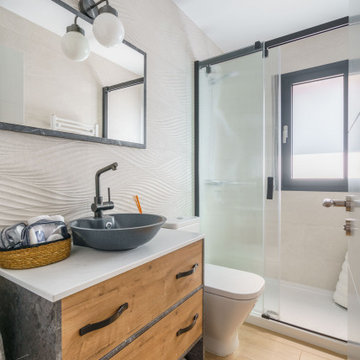
El baño es un espacio en el que hemos apostado por un toque industrial para aportarle personalidad. La mampara de perfil negro y cristal rayado, coordina perfectamente con los alicatados elegidos que aportan movimiento y sinuosidad al mismo.
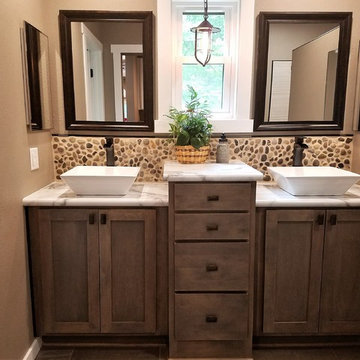
Koch Cabinets in Birch wood with Driftwood stain. Savannah door style.
Formica countertops in Calacatta Marble
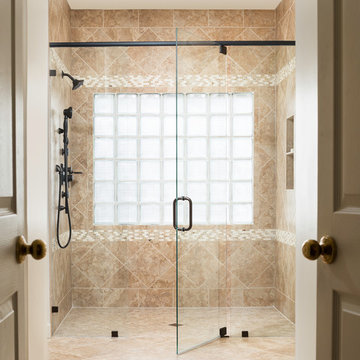
This bathroom renovation was for a retired couple seeking to maintain independence and enjoy their master bathroom as a spa retreat. The existing space did not have sufficient storage, was poorly light, had a shower with a small entry, and a stepped large bathtub that was virtually never used. The couple sought to open the space, create a shower they could really enjoy, and create more accessible storage for them to utilize given the size of their bathroom, which was approximately 9’ x 13’.
We removed the existing shower and bathtub. The walls were removed to open the space. We then framed back what would become the left wall of the new shower, due to the existing wall being both out of plumb and out of square. The floor joists were lowered inside the shower to allow for a curbless entry. This was necessary for us to install tile on the inside the shower in the way the owner desired. The tile inside of the shower was Celima Galeras Noce, in 12x12, 3x12, and 2x2(for the floor). The accent was a mini-brick Sunset Lava.
The floor tile was replaced through the space, the toilet was upgraded to a Kohler comfort height toilet, and the bathroom received new base board and door casing throughout. Customized storage cabinets and open shelves were installed to the left of the shower. Lighting was upgraded and a fresh coat of paint finished off the space, creating a much brighter and lighter feel, which was in keeping with the open concept which carried through to the extra-large shower, shower glass, and open shelving.
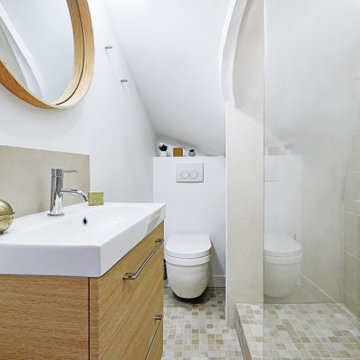
Une salle d’eau compacte mais très fonctionnelle. Malgré le peu de place, une douche à l'italienne a pu être mise en place.
L’optimisation de l’espace a été jusqu'à la création d’une niche au-dessus du WC suspendu.
Le miroir rond rappelle la courbe de la pente du toit.
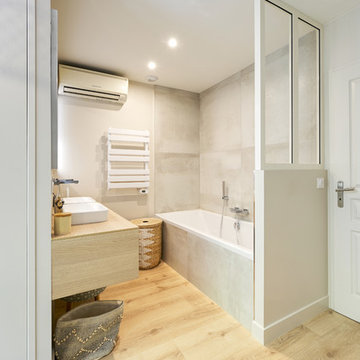
La salle de bain est en deux parties. Une partie douche derrière le placard central, une partie baignoire face au meuble vasque suspendu. Celui ci est très fonctionnel avec ses vasques semi encastrées et son plan vasque sur lequel on peut poser des éléments. Le coin salle de bain est délimité par une verrière qui apporte du cachet. Cet aménagement permet de bénéficier d'une grande baignoire ainsi que d'une grande douche.
2.034 Billeder af badeværelse med beige fliser og laminatbordplade
8
