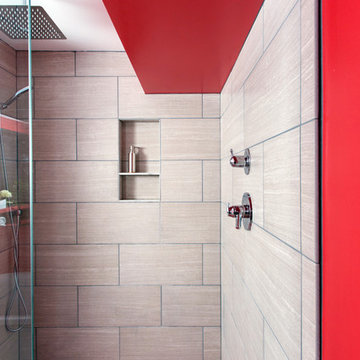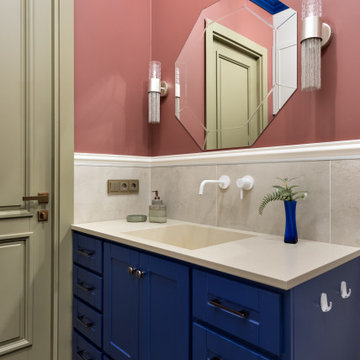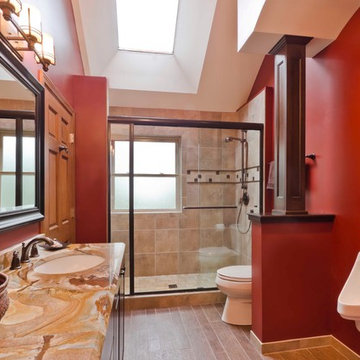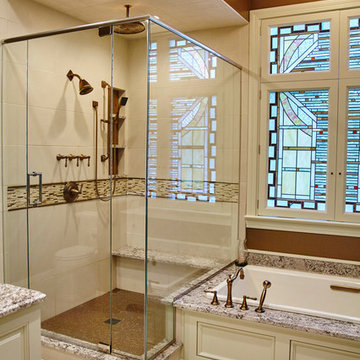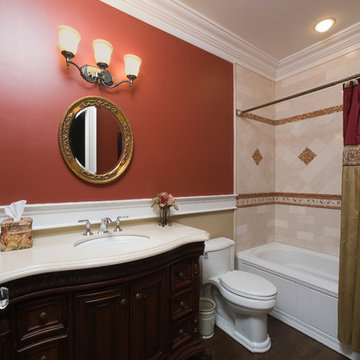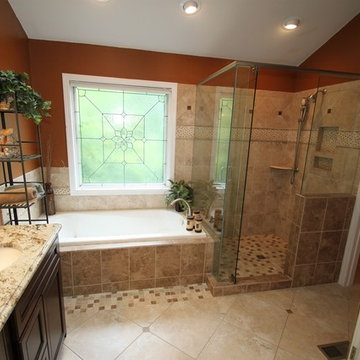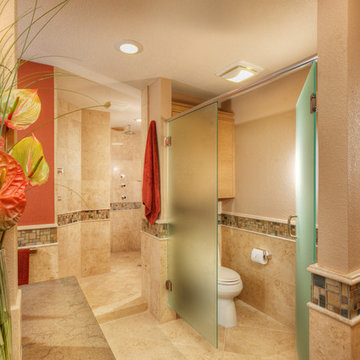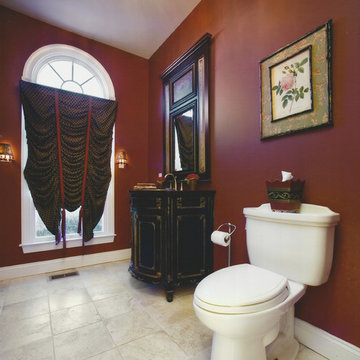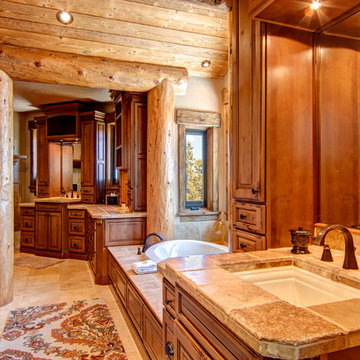276 Billeder af badeværelse med beige fliser og røde vægge
Sorteret efter:
Budget
Sorter efter:Populær i dag
41 - 60 af 276 billeder
Item 1 ud af 3
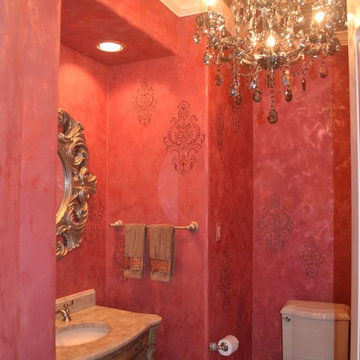
Our clients needed to refresh this powder bathroom. We were happy to revamp the walls and ceiling, showing their vibrant personalities, with this gorgeous metallic plaster finish. Various colors were troweled to give a subtle movement while delivering a stunning and dramatic color. Walls were further enhanced by using a slightly raised bling design. The final finish was like a stunning, shimmery raw silk with sparkly, blinged out raised designs. Copyright © 2016 The Artists Hands
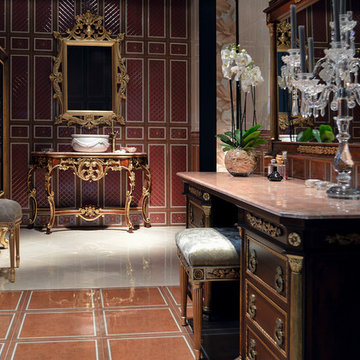
SABEL CARVED WOOD BATH CONSOLE
FINISH: HAZELNUT/GOLD ON WOOD
VALENCIA PINK MARBLE TOP
Measurements (W/L/H): 130x43x81 (cm.)
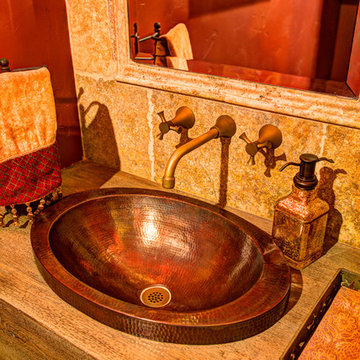
Working closely with the home owners and the builder, Jess Alway, Inc., Patty Jones of Patty Jones Design, LLC selected and designed interior finishes for this custom home which features distressed oak wood cabinetry with custom stain to create an old world effect, reclaimed wide plank fir hardwood, hand made tile mural in range back splash, granite slab counter tops with thick chiseled edges, custom designed interior and exterior doors, stained glass windows provided by the home owners, antiqued travertine tile, and many other unique features. Patty also selected exterior finishes – stain and paint colors, stone, roof color, etc. and was involved early with the initial planning working with the home architectural designer including preparing the presentation board and documentation for the Architectural Review Committee.
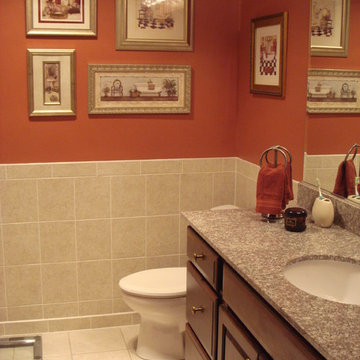
Cardigan Tile and Plumbing, Inc., t./a Kitchens and Baths by Cardigan "Crofton Maryland"
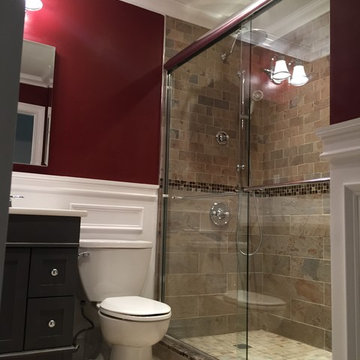
One of the most striking changes one can do in a bathroom remodel is go from a tub to a walk in shower. This is a trend that is catching on and getting more and more popular with people realizing that comfort is more important in the present time than resale value is in 20 years.
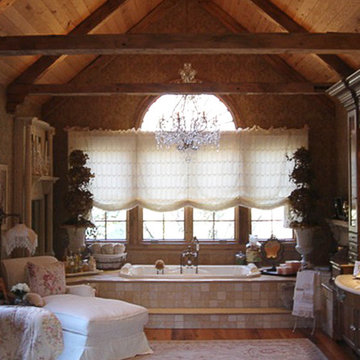
Another Center Hall Colonial converted to an open floor plan, grand master suite, with a shabby chic feel.
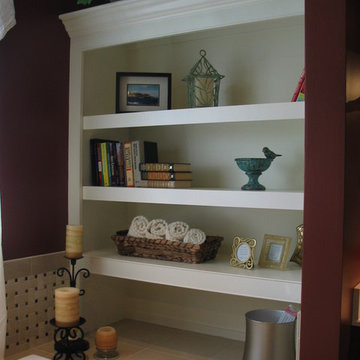
Built-in Bookcase for Jacuzzi Tub
Handcrafted by:
Taylor Made Cabinets, Leominster MA
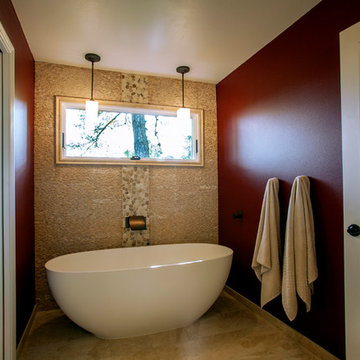
Freestanding, deep soak tub with waterfall faucet, finished in brushed copper. Deep red walls create a spa-like experience in this boldly simple master bath.
Decade Construction
www.decadeconstruction.com,
Ramona d'Viola
ilumus photography & marketing
www.ilumus.com
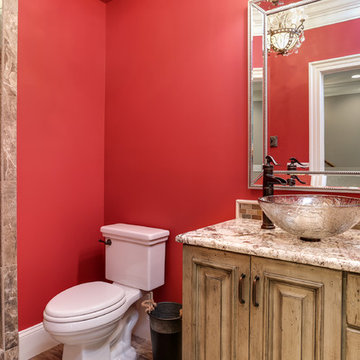
What started as a crawl space grew into an incredible living space! As a professional home organizer the homeowner, Justine Woodworth, is accustomed to looking through the chaos and seeing something amazing. Fortunately she was able to team up with a builder that could see it too. What was created is a space that feels like it was always part of the house.
The new wet bar is equipped with a beverage fridge, ice maker, and locked liquor storage. The full bath offers a place to shower off when coming in from the pool and we installed a matching hutch in the rec room to house games and sound equipment.
Photography by Tad Davis Photography
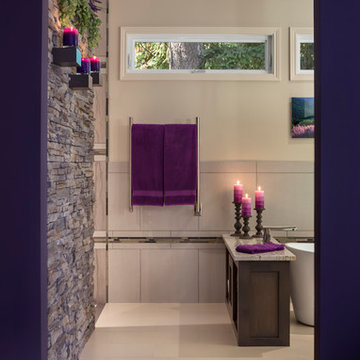
Entering through this arched doorway to get to this master bathroom creates a frame around what you are about to walk into.
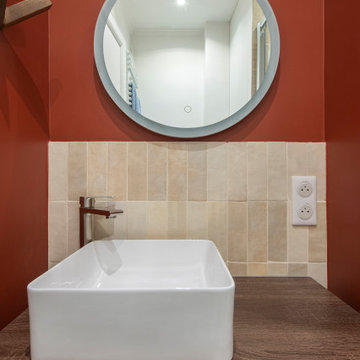
Notre cliente venait de faire l’acquisition d’un appartement au charme parisien. On y retrouve de belles moulures, un parquet à l’anglaise et ce sublime poêle en céramique. Néanmoins, le bien avait besoin d’un coup de frais et une adaptation aux goûts de notre cliente !
Dans l’ensemble, nous avons travaillé sur des couleurs douces. L’exemple le plus probant : la cuisine. Elle vient se décliner en plusieurs bleus clairs. Notre cliente souhaitant limiter la propagation des odeurs, nous l’avons fermée avec une porte vitrée. Son style vient faire écho à la verrière du bureau afin de souligner le caractère de l’appartement.
Le bureau est une création sur-mesure. A mi-chemin entre le bureau et la bibliothèque, il est un coin idéal pour travailler sans pour autant s’isoler. Ouvert et avec sa verrière, il profite de la lumière du séjour où la luminosité est maximisée grâce aux murs blancs.
276 Billeder af badeværelse med beige fliser og røde vægge
3
