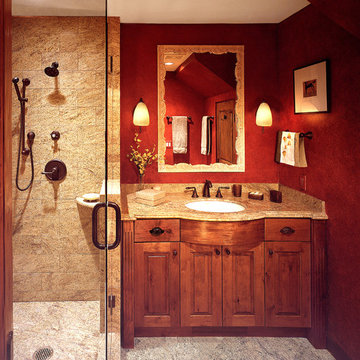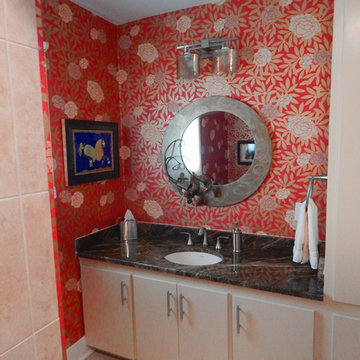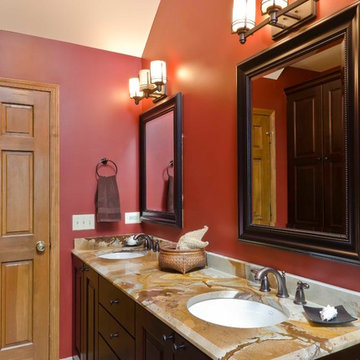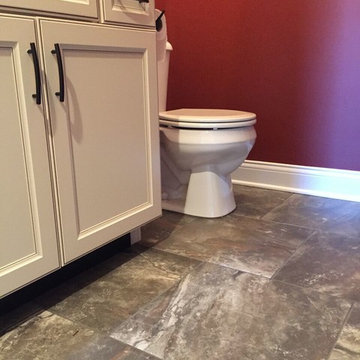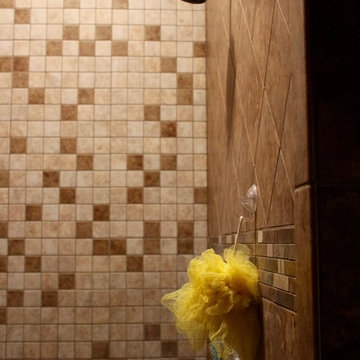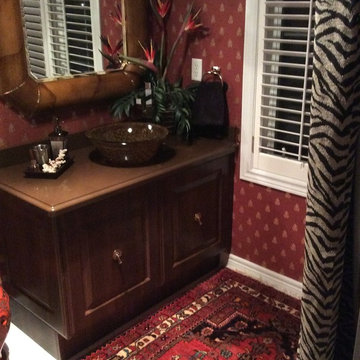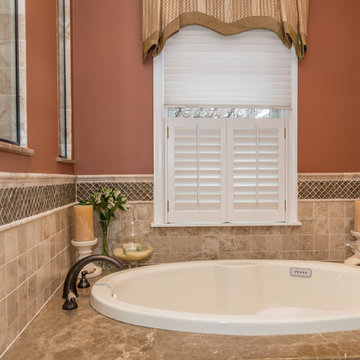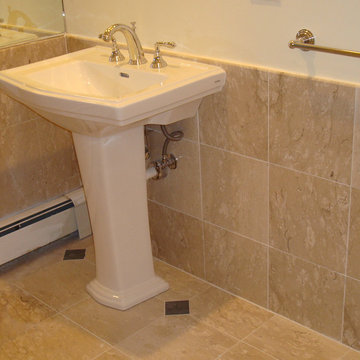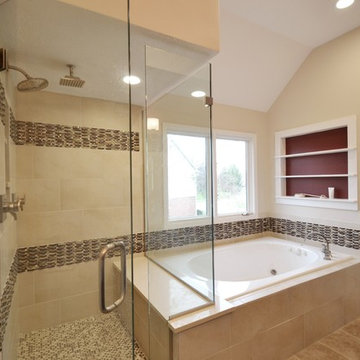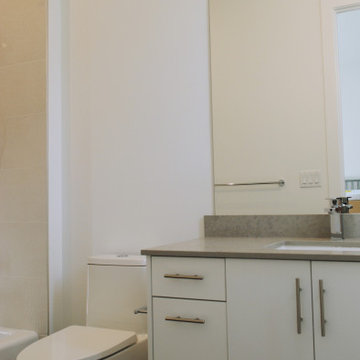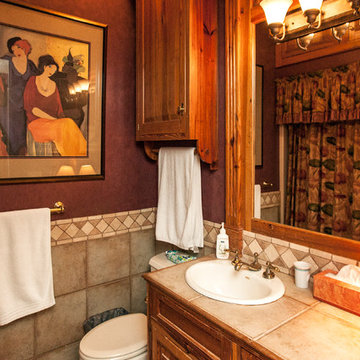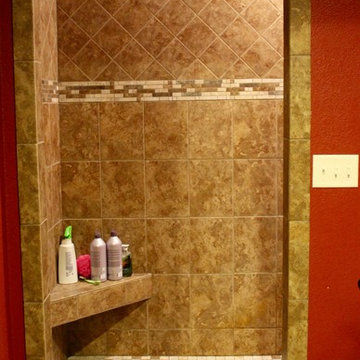276 Billeder af badeværelse med beige fliser og røde vægge
Sorteret efter:
Budget
Sorter efter:Populær i dag
61 - 80 af 276 billeder
Item 1 ud af 3
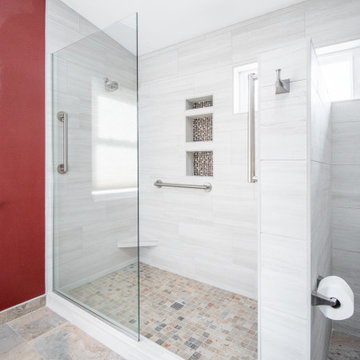
Added master bathroom by converting unused alcove in bedroom. Complete conversion and added space. Walk in tile shower with grab bars for aging in place. Large double sink vanity. Pony wall separating shower and toilet area. Flooring made of porcelain tile with "slate" look, as real slate is difficult to clean.
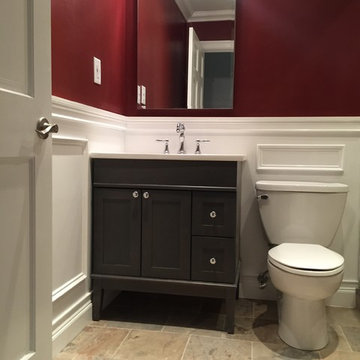
One of the most striking changes one can do in a bathroom remodel is go from a tub to a walk in shower. This is a trend that is catching on and getting more and more popular with people realizing that comfort is more important in the present time than resale value is in 20 years.
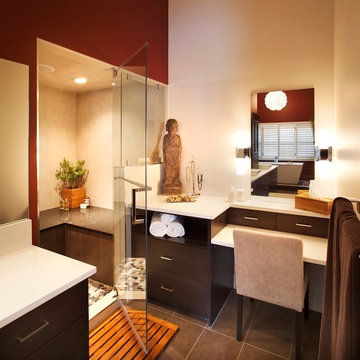
A luxurious spa ensuite with a asianinspired taste. A custom shower enclosed with a frameless glass.
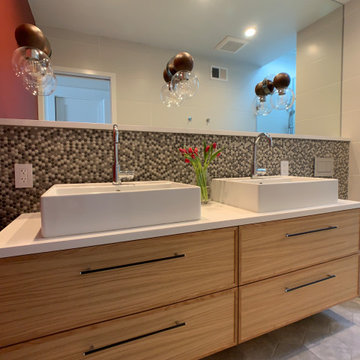
New master bathroom incudes floating double sink vanity with mosaic tile splash and large mirror.
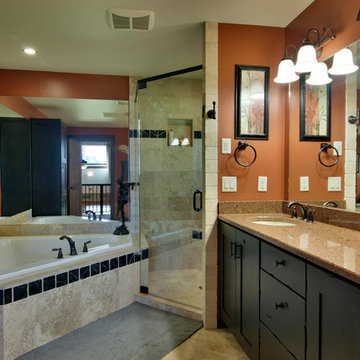
Unique in design and structure, this building is a combination customized 3-bedroom home with a temperature-controlled, insulated high ceiling workspace.
This home was designed for my clients need to live, work and play. He was interested in spending as much time in his shop as he was in his living room. The main level contains the master suite, a second bedroom and bath, living room and an open kitchen.
A key design feature for the second level is a full width mezzanine. The mezzanine adds visual interest as well as valuable functionality. This upper level contains a bedroom, a full bathroom, an office space and a large common area.
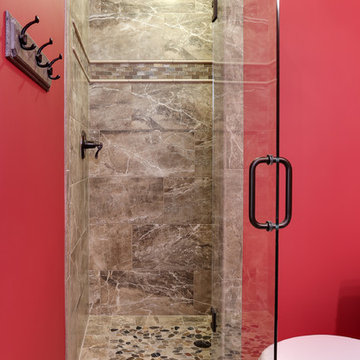
What started as a crawl space grew into an incredible living space! As a professional home organizer the homeowner, Justine Woodworth, is accustomed to looking through the chaos and seeing something amazing. Fortunately she was able to team up with a builder that could see it too. What was created is a space that feels like it was always part of the house.
The new wet bar is equipped with a beverage fridge, ice maker, and locked liquor storage. The full bath offers a place to shower off when coming in from the pool and we installed a matching hutch in the rec room to house games and sound equipment.
Photography by Tad Davis Photography
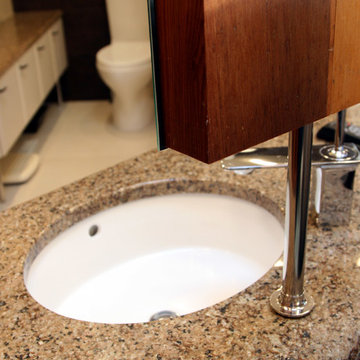
Rick Meyer, Meyer Brothers and Sons, design | build | remodel
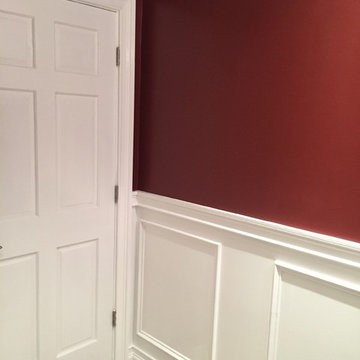
One of the most striking changes one can do in a bathroom remodel is go from a tub to a walk in shower. This is a trend that is catching on and getting more and more popular with people realizing that comfort is more important in the present time than resale value is in 20 years.
276 Billeder af badeværelse med beige fliser og røde vægge
4
