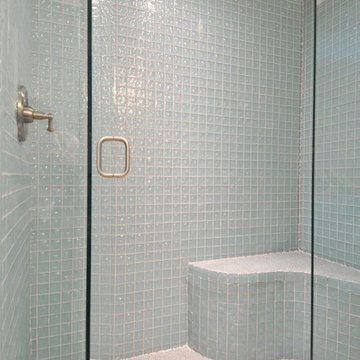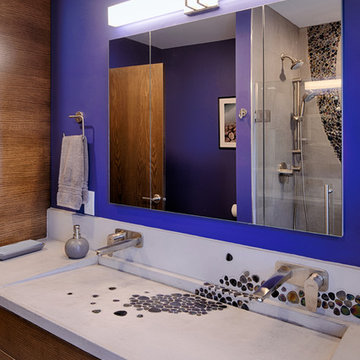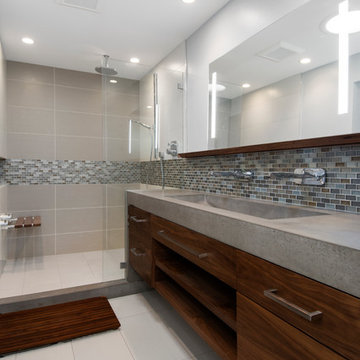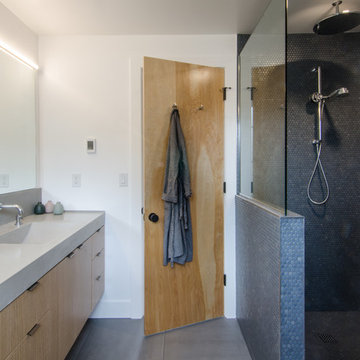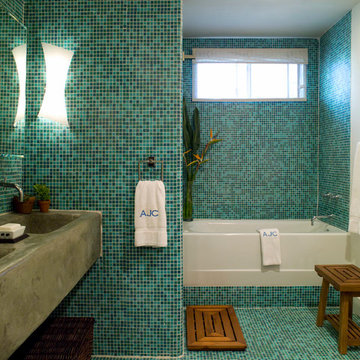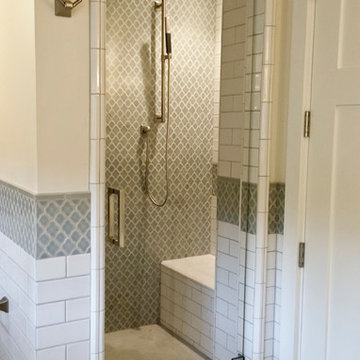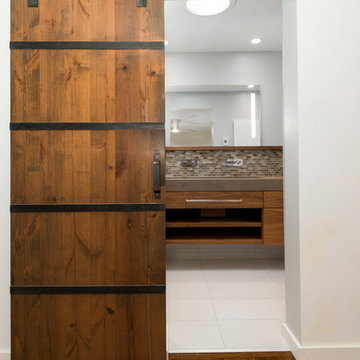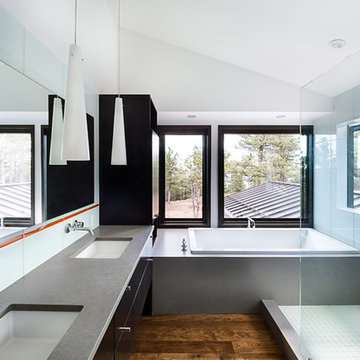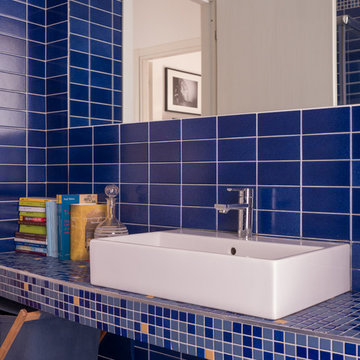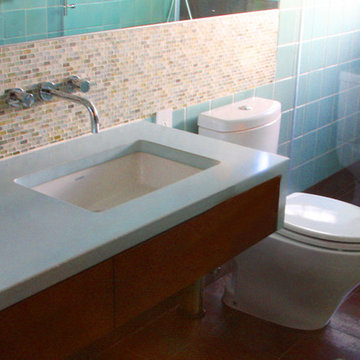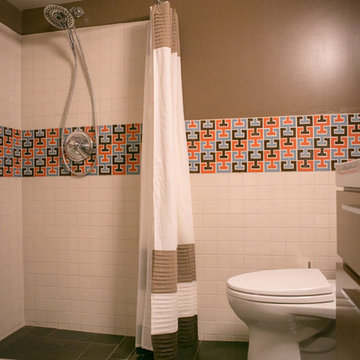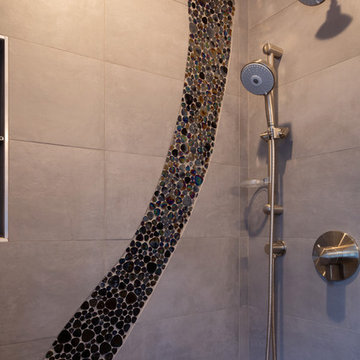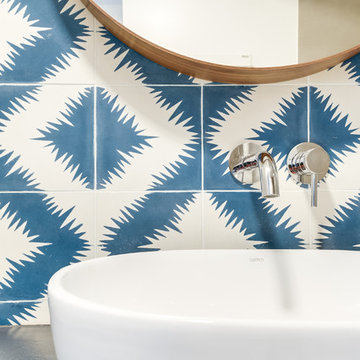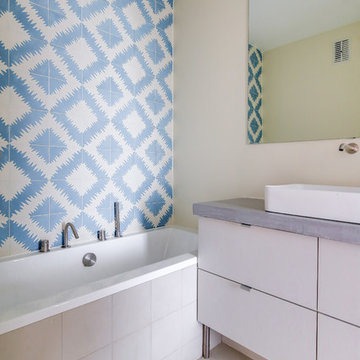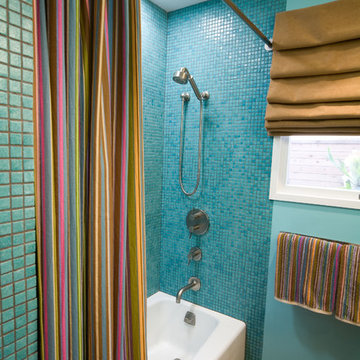229 Billeder af badeværelse med blå fliser og betonbordplade
Sorteret efter:
Budget
Sorter efter:Populær i dag
81 - 100 af 229 billeder
Item 1 ud af 3
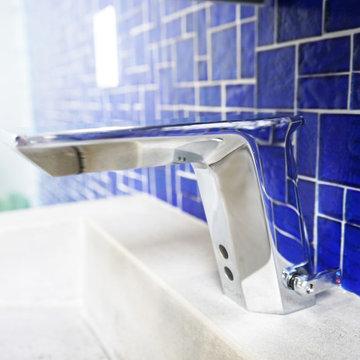
https://www.changeyourbathroom.com/shop/pool-party-bathroom-plans/
Pool house bathroom with open, curbless shower, non-skid tile throughout, rain heads in ceiling, textured architectural wall tile, glass mosaic tile in vanity area, stacked stone in shower, bidet toilet, touchless faucets, in wall medicine cabinet, trough sink, freestanding vanity with drawers and doors, frosted frameless glass panel, heated towel warmer, custom pocket doors, digital shower valve and laundry room attached for ergonomic use.
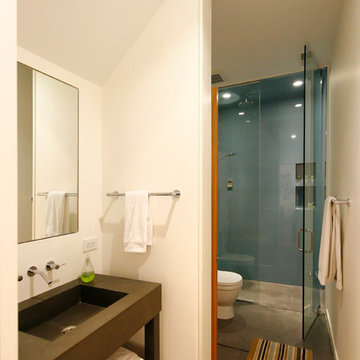
Basement bathroom with striking blue shower walls. Concrete floor contains radiant heat.
Photos by Chris Nigro
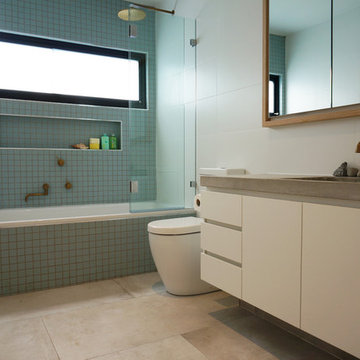
Neutral colours with satin/ matt finishes, accented by a wall of coloured mosaics. There is plenty of storage, making this a super practical kids bathroom.

This house was designed to maintain clean sustainability and durability. Minimal, simple, modern design techniques were implemented to create an open floor plan with natural light. The entry of the home, clad in wood, was created as a transitional space between the exterior and the living spaces by creating a feeling of compression before entering into the voluminous, light filled, living area. The large volume, tall windows and natural light of the living area allows for light and views to the exterior in all directions. This project also considered our clients' need for storage and love for travel by creating storage space for an Airstream camper in the oversized 2 car garage at the back of the property. As in all of our homes, we designed and built this project with increased energy efficiency standards in mind. Our standards begin below grade by designing our foundations with insulated concrete forms (ICF) for all of our exterior foundation walls, providing the below grade walls with an R value of 23. As a standard, we also install a passive radon system and a heat recovery ventilator to efficiently mitigate the indoor air quality within all of the homes we build.
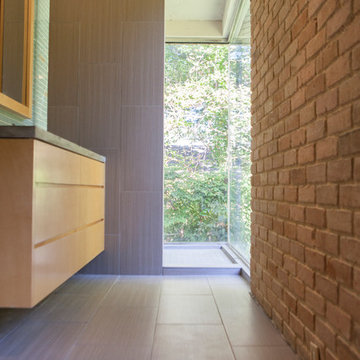
glass mini-brick tile. tile laid in a brick pattern, Kohler shower fixture. Tempered, tinted glass walls.
229 Billeder af badeværelse med blå fliser og betonbordplade
5
