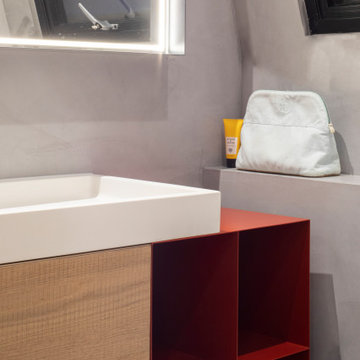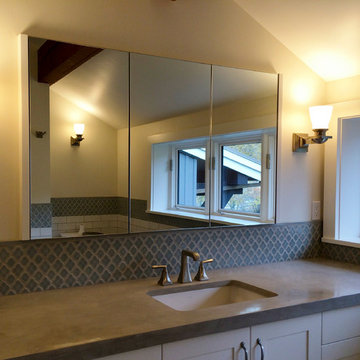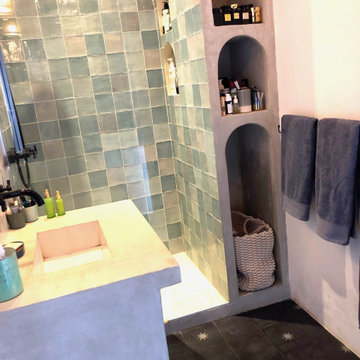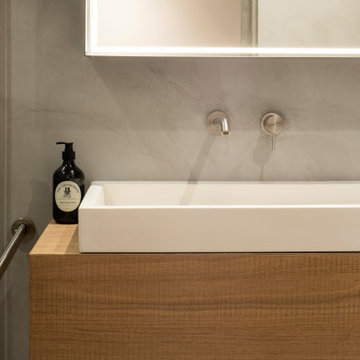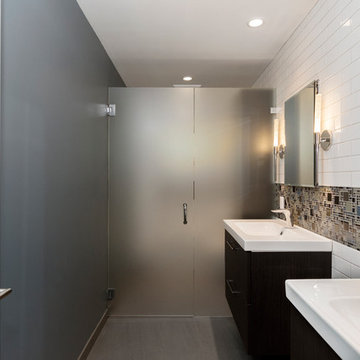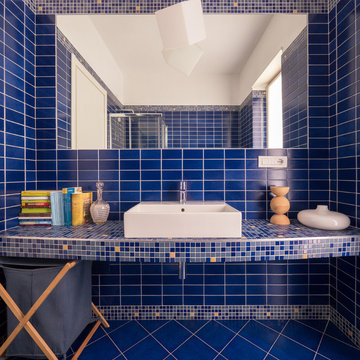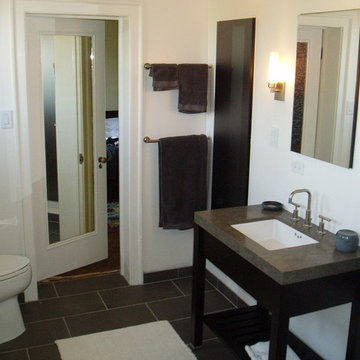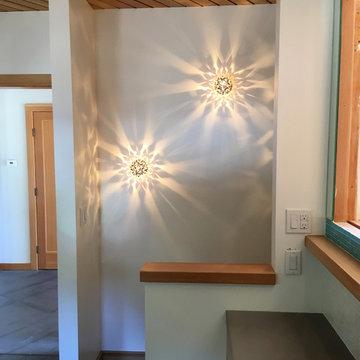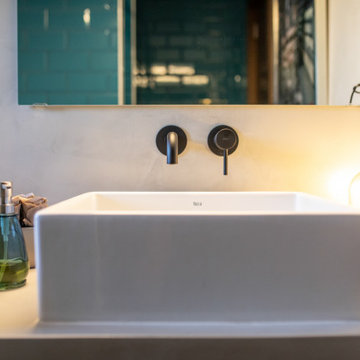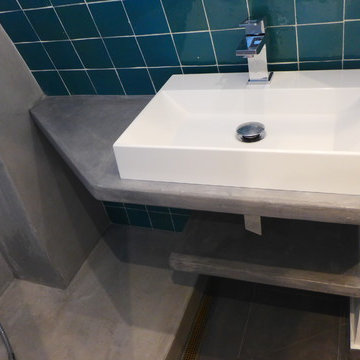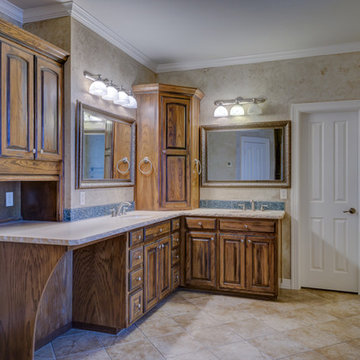229 Billeder af badeværelse med blå fliser og betonbordplade
Sorteret efter:
Budget
Sorter efter:Populær i dag
161 - 180 af 229 billeder
Item 1 ud af 3
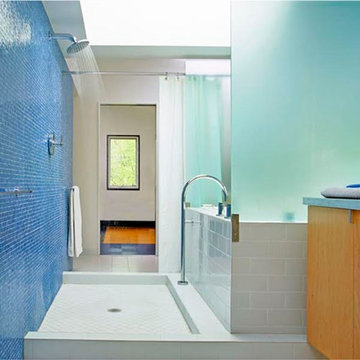
This home is designed around a ranch vernacular where the rooms are socially segregated by activity. Originally an outdated home in a fantastic neighborhood, the owners wanted to add space and hierarchy. Quiet on one side of the relocated entry, active on the other the home is able to create a blur of social spaces.
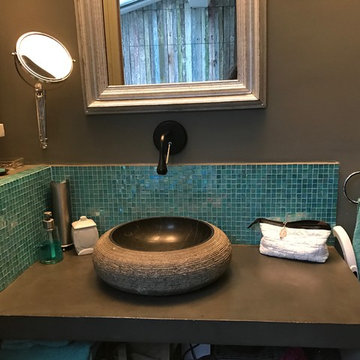
Petite salle de douche avec Wc. Séparée de la chambre par une porte coulissante à hublot. Plan vasque sur mesure en béton ciré. Carrelage mosaïque et grands carreaux grès cérame type ardoise.
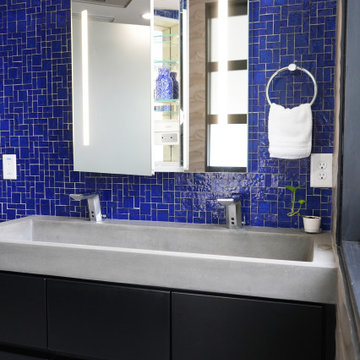
https://www.changeyourbathroom.com/shop/pool-party-bathroom-plans/
Pool house bathroom with open, curbless shower, non-skid tile throughout, rain heads in ceiling, textured architectural wall tile, glass mosaic tile in vanity area, stacked stone in shower, bidet toilet, touchless faucets, in wall medicine cabinet, trough sink, freestanding vanity with drawers and doors, frosted frameless glass panel, heated towel warmer, custom pocket doors, digital shower valve and laundry room attached for ergonomic use.
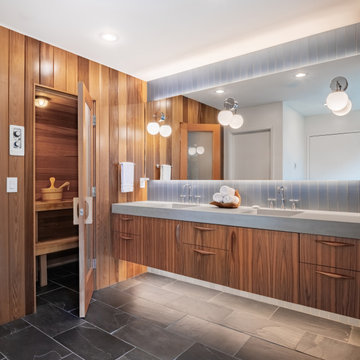
New Generation MCM
Location: Lake Oswego, OR
Type: Remodel
Credits
Design: Matthew O. Daby - M.O.Daby Design
Interior design: Angela Mechaley - M.O.Daby Design
Construction: Oregon Homeworks
Photography: KLIK Concepts
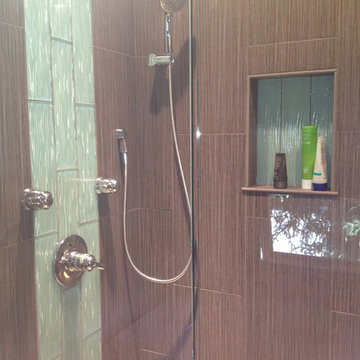
Shower detail in timber frame home. Glass accents add lightness and a splash of color to easy to care for and affordable ceramic tiles. Timber frame home by Black Canyon Builders.
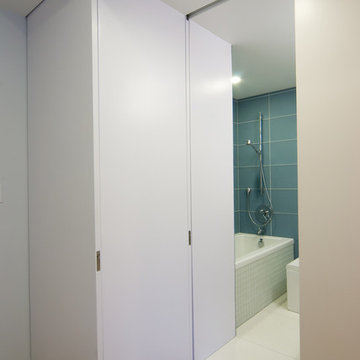
The sliding closet door and pocket door disappear and the coat closet appears as a simple cabinet spanning into the bathroom.
Photo by Reverse Architecture
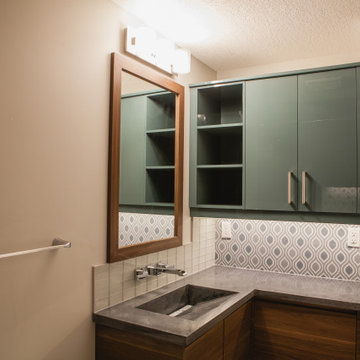
Two tone cabinets with a funky tile backsplash highlighted with under cabinet lighting.
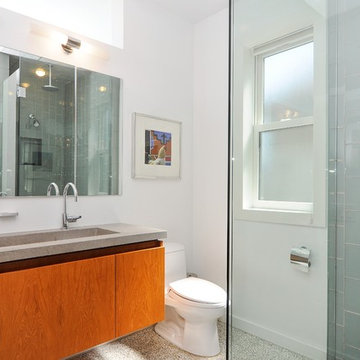
Floating master vanity of teak with custom concrete sink and Dornbracht faucets. pebble floor tile by Robin Reigi, and Ann Sacks glass subway tile in the oversized shower.
VHT Studios
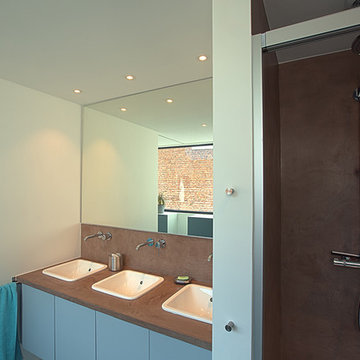
Vue de la salle de bain avec présence de mortex.
Photographie: François Ducobu
229 Billeder af badeværelse med blå fliser og betonbordplade
9
