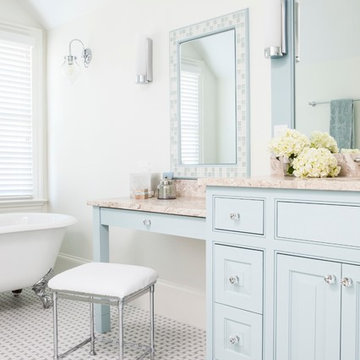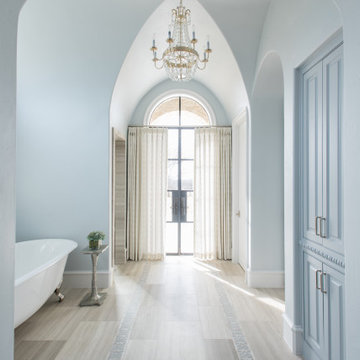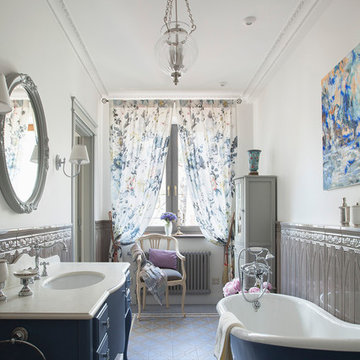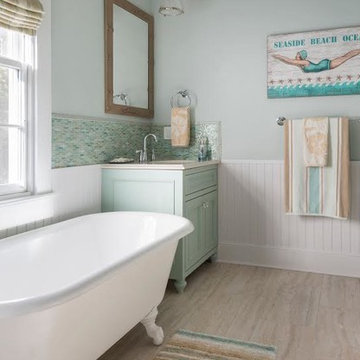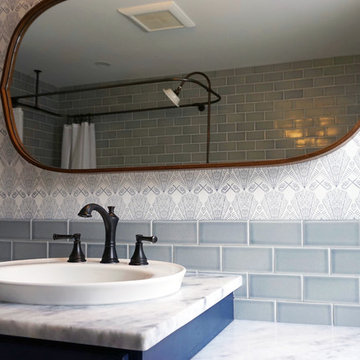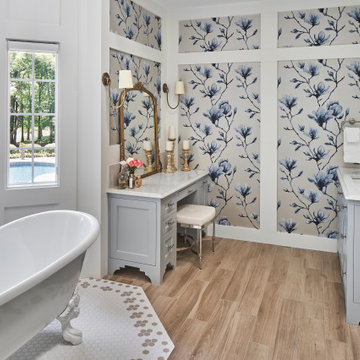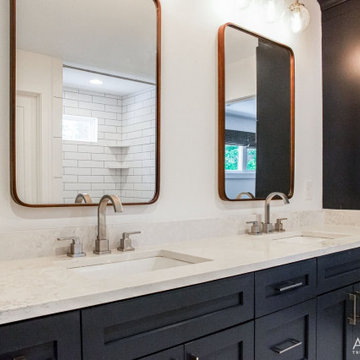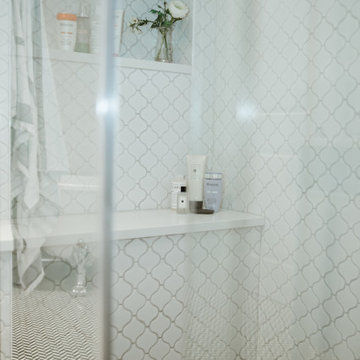420 Billeder af badeværelse med blå skabe og et badekar med fødder
Sorteret efter:
Budget
Sorter efter:Populær i dag
121 - 140 af 420 billeder
Item 1 ud af 3
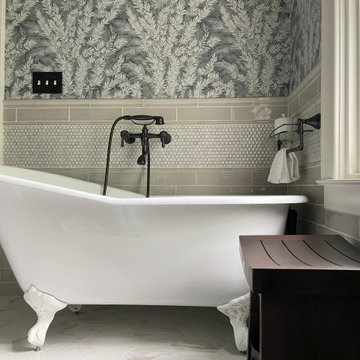
Master Bathroom Claw-Foot Tub with wall mount faucet, Modern Farmhouse, Traditional, Chattanooga Interior Design by Kyle Build
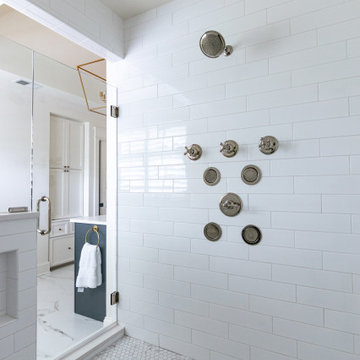
The shower features a large format white subway tile, calccutta hex mosaic, a niche, bench, and multiple body sprays all enclosed in a glass shower enclosure.
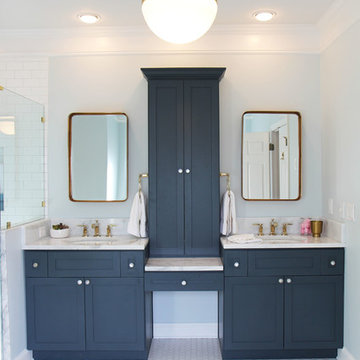
Blue and Gold bathroom with white subway tile and mosaic hex flooring. Claw foot tub with freestanding tub filler. Atlanta bathroom.
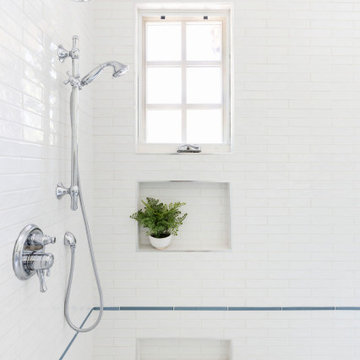
LUXURY BATHROOM, FEATURES WALLPAPER FOR ADDED LAYERS, A GORGEOUS OVER THE TUB LIGHT FIXTURE AND BEAUTIFUL MARBLE FLOORING.
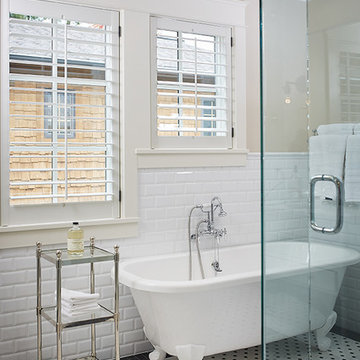
The best of the past and present meet in this distinguished design. Custom craftsmanship and distinctive detailing give this lakefront residence its vintage flavor while an open and light-filled floor plan clearly mark it as contemporary. With its interesting shingled roof lines, abundant windows with decorative brackets and welcoming porch, the exterior takes in surrounding views while the interior meets and exceeds contemporary expectations of ease and comfort. The main level features almost 3,000 square feet of open living, from the charming entry with multiple window seats and built-in benches to the central 15 by 22-foot kitchen, 22 by 18-foot living room with fireplace and adjacent dining and a relaxing, almost 300-square-foot screened-in porch. Nearby is a private sitting room and a 14 by 15-foot master bedroom with built-ins and a spa-style double-sink bath with a beautiful barrel-vaulted ceiling. The main level also includes a work room and first floor laundry, while the 2,165-square-foot second level includes three bedroom suites, a loft and a separate 966-square-foot guest quarters with private living area, kitchen and bedroom. Rounding out the offerings is the 1,960-square-foot lower level, where you can rest and recuperate in the sauna after a workout in your nearby exercise room. Also featured is a 21 by 18-family room, a 14 by 17-square-foot home theater, and an 11 by 12-foot guest bedroom suite.
Photography: Ashley Avila Photography & Fulview Builder: J. Peterson Homes Interior Design: Vision Interiors by Visbeen
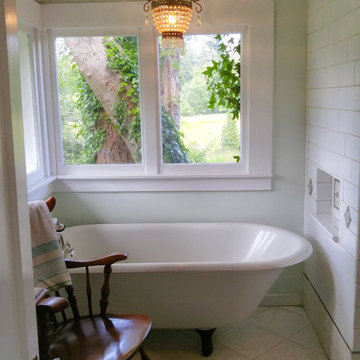
Amy Birrer
The kitchen pictured here is in a turn of the century home that still uses the original stove from the 1930’s to heat, cook and bake. The porcelain sink with drain boards are also originals still in use from the 1950’s. The idea here was to keep the original appliances still in use while increasing the storage and work surface space. Although the kitchen is rather large it has many of the issues of an older house in that there are 4 integral entrances into the kitchen, none of which could be rerouted or closed off. It also needed to encompass in-kitchen eating and a space for a dishwasher. The fully integrated dishwasher is raised off the floor and sits on ball and claw feet giving it the look of a freestanding piece of furniture. Elevating a dishwasher is a great way to avoid the constant bending over associated with loading and unloading dishes. The cabinets were designed to resemble an antique breakfront in keeping with the style and age of the house.
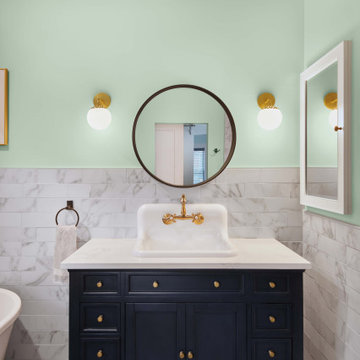
Primary Suite Bathroom addition and remodel for one of our North End home projects.
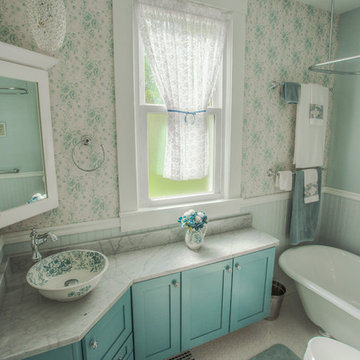
In keeping with the era of the house, Riverside Construction re-surfaced the existing claw-foot tub and added a new painted vanity with a Carrara marble top. A beautiful crystal pendant light from the Maxim Glimmer collection was added above the sink and carefully selected wallpaper was used to closely resemble the pattern in the heirloom sink.
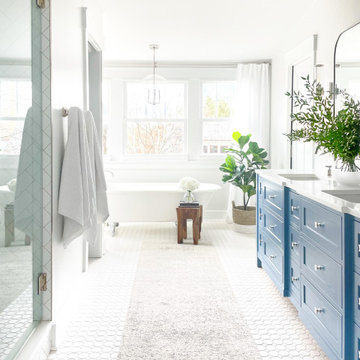
Shop My Design here: https://www.designbychristinaperry.com/historic-edgefield-project-primary-bathroom/
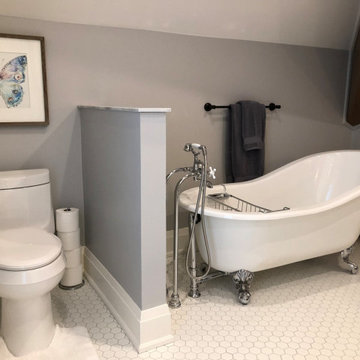
In this project we fit a family-sized bathroom under the low sloping ceiling in an area destined for attic space. We were able to accommodate a full size shower, double sink, freestanding claw foot tub and private toilet space.
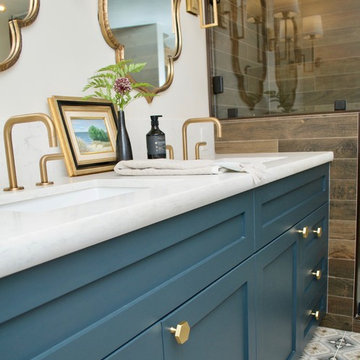
Scott DuBose photography /
Designed by: Jessica Peters: https://www.casesanjose.com/bio/jessica-peters/
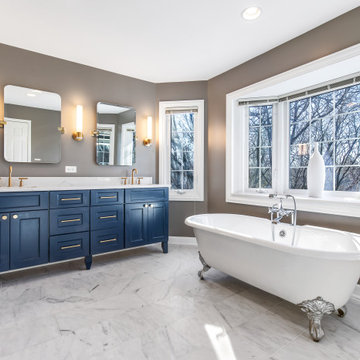
A bold blue vanity with gold fixtures throughout give this master bath the elegant update it deserves.
420 Billeder af badeværelse med blå skabe og et badekar med fødder
7
