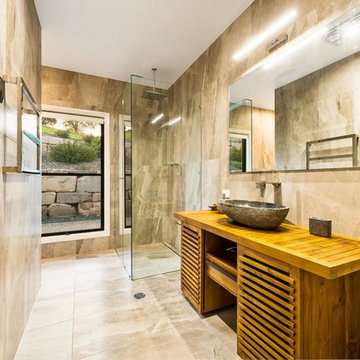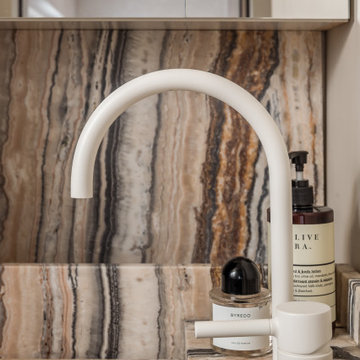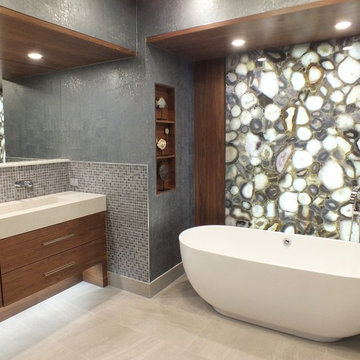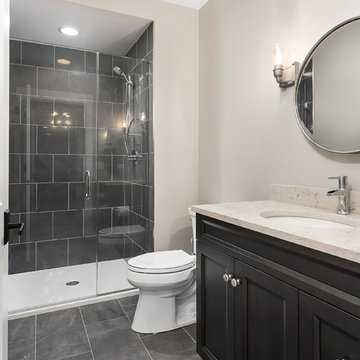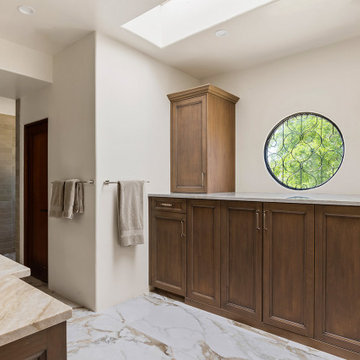2.355 Billeder af badeværelse med brune skabe og beige bordplade
Sorteret efter:
Budget
Sorter efter:Populær i dag
201 - 220 af 2.355 billeder
Item 1 ud af 3
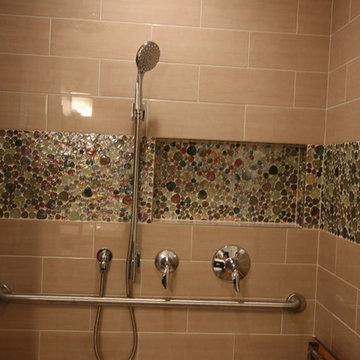
A "Captain Kirk" style accessible shower design with a complete control center. Everything is completely in reach for the user from a seated position.
DT

In this whole house remodel all the bathrooms were refreshed. The guest and kids bath both received a new tub, tile surround and shower doors. The vanities were upgraded for more storage. Taj Mahal Quartzite was used for the counter tops. The guest bath has an interesting shaded tile with a Moroccan lamp inspired accent tile. This created a sophisticated guest bathroom. The kids bath has clean white x-large subway tiles with a fun penny tile stripe.

The linen closet from the hallway and bathroom was removed and the vanity area was decreased to allow room for an intimate-sized sauna.
• This change also gave room for a larger shower area
o Superior main showerhead
o Rain head from ceiling
o Hand-held shower for seated comfort
o Independent volume controls for multiple users/functions o Grab bars to aid for stability and seated functions
o Teak bench to add warmth and ability to sit while bathing
• Curbless entry and sliding door system delivers ease of access in the event of any physical limitations.
• Cherry cabinetry and vein-cut travertine chosen for warmth and organic qualities – creating a natural spa-like atmosphere.
• The bright characteristics of the Nordic white spruce sauna contrast for appreciated cleanliness.
• Ease of access for any physical limitations with new curb-less shower entry & sliding enclosure
• Additional storage designed with elegance in mind
o Recessed medicine cabinets into custom wainscot surround
o Custom-designed makeup vanity with a tip-up top for easy access and a mirror
o Vanities include pullouts for hair appliances and small toiletries
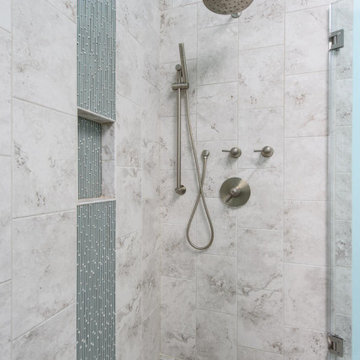
Going with these large Delta rainstorm showerheads, the client wanted a leisurely and soothing showering experience, and they sure got it! If you're going to use something everyday such as a shower, why not at least enjoy it?
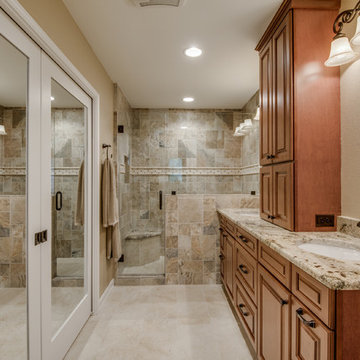
Beautiful whole house remodel with new Luxury Vinyl Plank flooring throughout the entire home! Master bathroom with walk in shower and double vanity
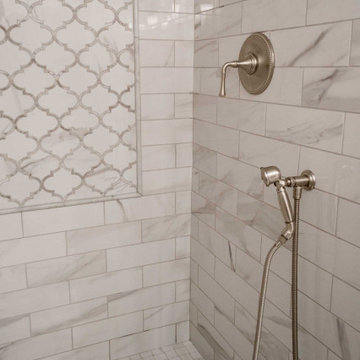
The second bathroom we updated in this Long Run home was the Master Bath, and the finished space is gorgeous! We kept the original footprint with the exception of replacing the linen closet with a beautiful linen cabinet. We painted it a light gray, varied the heights and even added a wood countertop. It has as much storage as the old closet, but does not impede on the space and adds another dimension to the Bath. We went with a rich dark stain on the vanity cabinetry and added a make-up counter in between.. The marble-like tile and the white wainscoting make all the finishes pop.
We always consider functionality when we are designing a Bathroom, but it really is the finishing touches that makes this Master Bath so stunning. Enjoy!
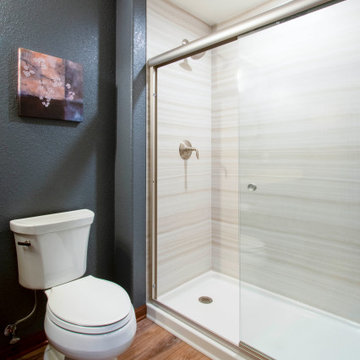
This Hartland, Wisconsin basement is a welcoming teen hangout area and family space. The design blends both rustic and transitional finishes to make the space feel cozy.
This space has it all – a bar, kitchenette, lounge area, full bathroom, game area and hidden mechanical/storage space. There is plenty of space for hosting parties and family movie nights.
Highlights of this Hartland basement remodel:
- We tied the space together with barnwood: an accent wall, beams and sliding door
- The staircase was opened at the bottom and is now a feature of the room
- Adjacent to the bar is a cozy lounge seating area for watching movies and relaxing
- The bar features dark stained cabinetry and creamy beige quartz counters
- Guests can sit at the bar or the counter overlooking the lounge area
- The full bathroom features a Kohler Choreograph shower surround
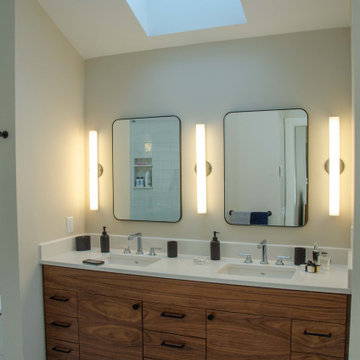
Jacuzzis were popular when this two-story 4-bedroom home was built in 1983. The owner was an architect who helped design this handicapped-accessible home with beautiful backyard views. But it was time for a master bath update. There were already beautiful skylights and big windows, but the shower was cramped and the Jacuzzi with its raised floor just wasn’t working.
The project began with the removal of the Jacuzzi, the raised floor, and all the associated plumbing. Next, the old shower, vanity, and everything else was stripped right down to the studs.
The before-during-after photos show how a deep built-in cabinet was created by “borrowing” some space from the master bedroom. A wide glass pocket door is installed in the adjacent wall.
Without the Jacuzzi this space has become a large, bright, warm place for long baths. Tall ceilings and skylights make this room big and bright. The floor features 12” x 24” stone tile and in-floor heating, with complimentary 2” X 2” tiles for the shower.
The white free-standing tub looks great with polished chrome floor-mounted tub filler and hand shower. With several live plants, this room is often used as a comfortable space for relaxing soaks on cold winter days. (Photos taken on Dec. 22)
On the other side of the room is a large walk-in shower. Additional shower space was gained by removing a built-in cabinet and relocating the plumbing. Glass doors and panels enclose the new shower, and white subway wall tile is the perfect choice.
But the bath’s centerpiece could arguably be the beautifully crafted vanity. Solid walnut doors and drawers are constructed so that the grain matches and flows, like a work of art or piece of furniture.
The vanity is finished with a white quartz countertop and two under-mounted sinks with polished chrome fixtures. Two big mirrors with three tall warm-colored lights make this both a functional and beautiful room.
The result is amazing. A great combination of good ideas and thoughtful construction.
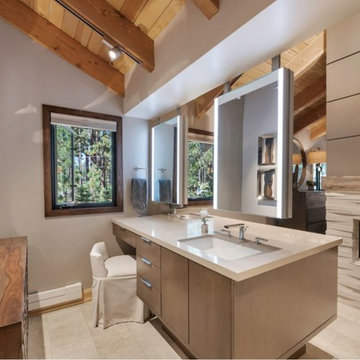
Major remodel of entire first floor including the master bathroom. The bathroom was expanded into the adjacent guest bedroom, gaining space for an oversized ensuite with walk-in closet. The double-sided fireplace spans the master bedroom and bath creating an open concept ensuite. The floating, double-sided vanity features double-sided, hanging, lighted mirrors.
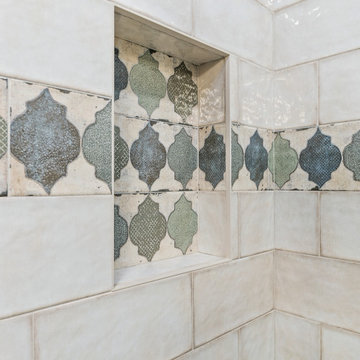
In this whole house remodel all the bathrooms were refreshed. The guest and kids bath both received a new tub, tile surround and shower doors. The vanities were upgraded for more storage. Taj Mahal Quartzite was used for the counter tops. The guest bath has an interesting shaded tile with a Moroccan lamp inspired accent tile. This created a sophisticated guest bathroom. The kids bath has clean white x-large subway tiles with a fun penny tile stripe.
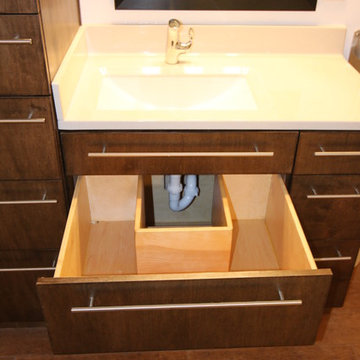
The cabinet drawers were designed to clear the drain while providing more accessible storage. The integral sink helps with cleaning.
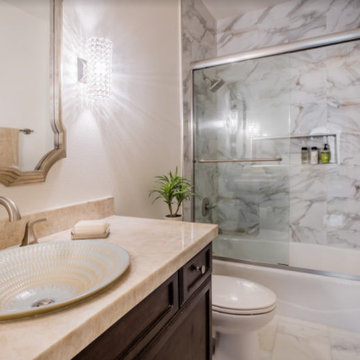
The guest bathroom remodel included a granite countertop, elegant counter vessel sink, faucet, silver leaf mirror and crystal wall sconces. The design included a bathtub with large veining marble tile, shampoo niche, beautiful transitional shower head and a framed sliding glass door.
Designed by Fiallo Design and built by Buildewell.
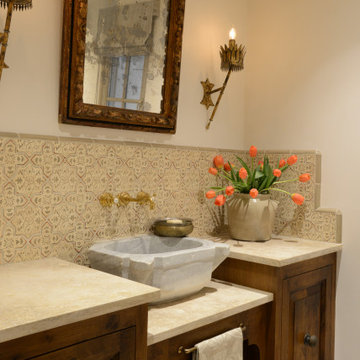
Moroccan style bathroom with antique Turkish footbath used as a sink. Hand painted backsplash tile.
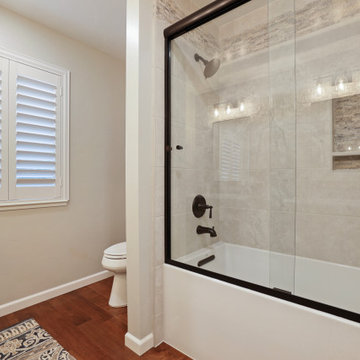
bathCRATE Fruitridge Drive | Vanity: James Martin 36” Vanity with Carrara Marble Top | Backsplash: Bedrosians Silver Mist Ledger | Faucet: Pfister Saxton Widespread Faucet in Tuscan Bronze | Shower Fixture: Pfister Saxton Tub/Shower Trim Kit In Tuscan Bronze | Shower Tile: Bedrosians Roma Wall Tile Bianco | Tub: Kohler Underscore Tub in White | Wall Paint: Kelly-Moore Frost in Satin Enamel | For more visit: https://kbcrate.com/bathcrate-fruitridge-drive-in-modesto-ca-is-complete/
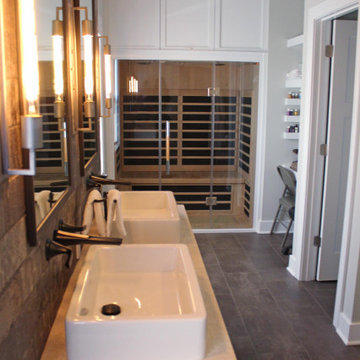
A spa room with a separate bathtub space, a walk-in shower with a frosted glass door, double vessel sinks, and a sauna.
2.355 Billeder af badeværelse med brune skabe og beige bordplade
11
