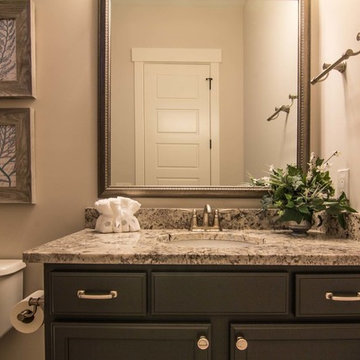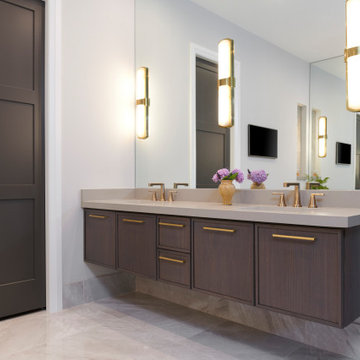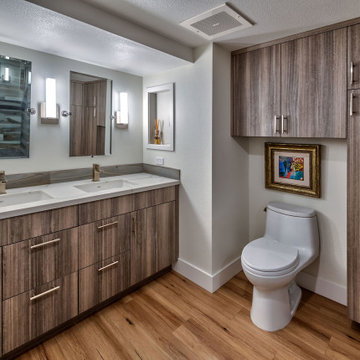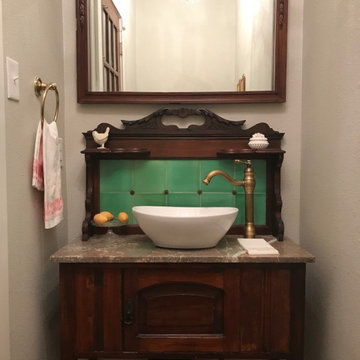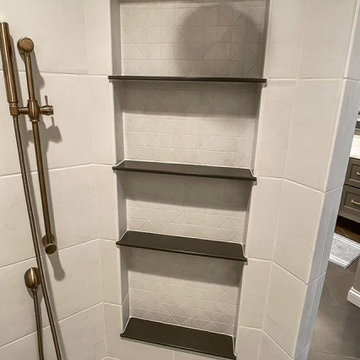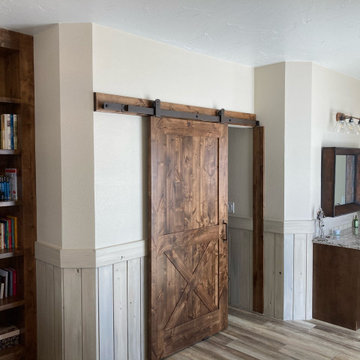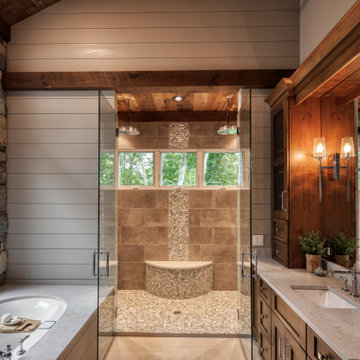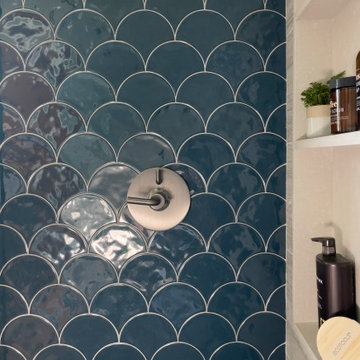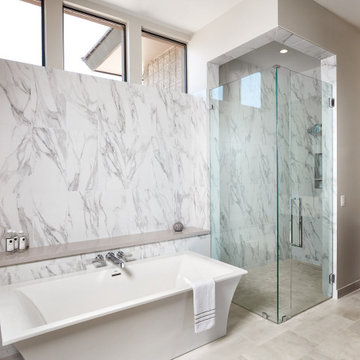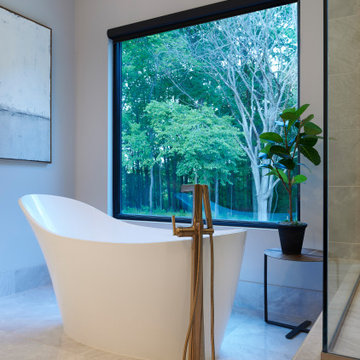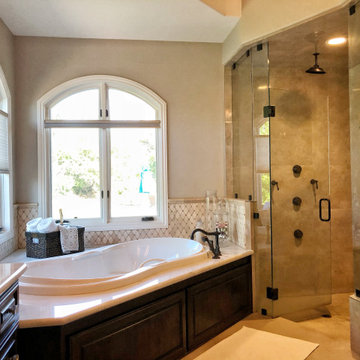2.355 Billeder af badeværelse med brune skabe og beige bordplade
Sorteret efter:
Budget
Sorter efter:Populær i dag
221 - 240 af 2.355 billeder
Item 1 ud af 3
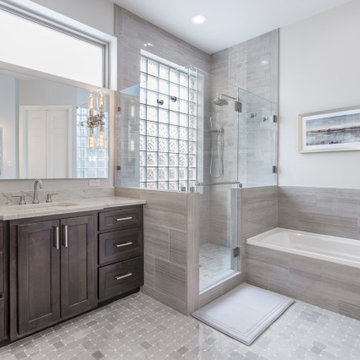
Strategically placed LED can lights compliment the windows in this bathroom, really brightening up the space. The light shades of gray in the basketweave Mosaic tile flooring, Sherwin Williams “Agreeable Gray” paint on the walls, and the light “Latte” Quartzite vanity countertops create a soothing, spa-like setting in the remodeled bathroom.
Just beside the new shower is a sleek custom ‘Hers’ vanity with dark stained cabinets and Satin Nickel hardware. The undermount sink has been relocated to the center of the vanity, adding visual interest and allowing for additional drawers to be incorporated. These drawers provide the extra storage the clients wanted and also have electrical outlets installed inside, perfect to conceal cords and prevent clutter on the countertop.
Final photos by www.impressia.net
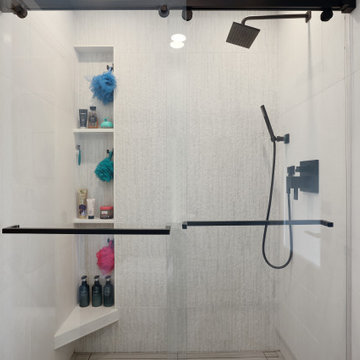
BathCRATE Nantucket Place III | Vanities: Custom Floating Vanities by Falton Custom Cabinets | Vanity Top: LG Viatera Coda Brushed | Sink: Kohler Verticyl Sink in Ice Gray | Backsplash: Bedrosians Purestone Matte Muretto Textures Porcelain Tile in Blanco | Faucet: Brizo Siderna Faucet in Matte Black | Shower Fixture: Brizo Siderna Raincan Shower Head with Brizo Siderna Hand Shower in Matte Black | Shower Tile: Bedrosians Purestone Matte Muretto Textures Porcelain Tile in Blanco | Shower Tile (Sides): Bedrosians Calix Matte Ceramic Wall Tile in White | Shower Niche: Bedrosians Calacatta Chevron in White | Flooring: Bedrosians Matita Tile in Brillante | Wall Paint: Sherwin-Williams Niebla Azul in Eggshell | For more visit: https://kbcrate.com/bathcrate-nantucket-place-iii-in-modesto-ca-is-complete/
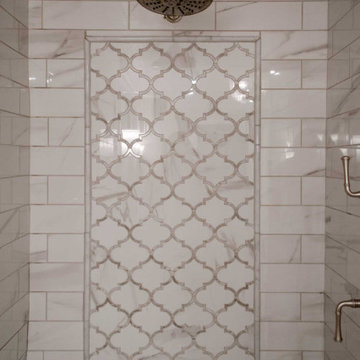
The second bathroom we updated in this Long Run home was the Master Bath, and the finished space is gorgeous! We kept the original footprint with the exception of replacing the linen closet with a beautiful linen cabinet. We painted it a light gray, varied the heights and even added a wood countertop. It has as much storage as the old closet, but does not impede on the space and adds another dimension to the Bath. We went with a rich dark stain on the vanity cabinetry and added a make-up counter in between.. The marble-like tile and the white wainscoting make all the finishes pop.
We always consider functionality when we are designing a Bathroom, but it really is the finishing touches that makes this Master Bath so stunning. Enjoy!
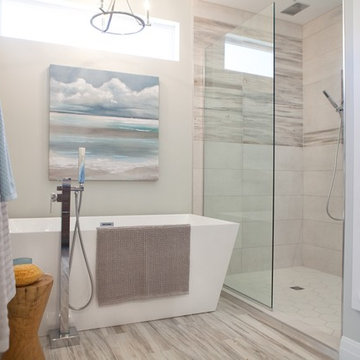
Double vanity with a modern design, custom tiled shower, freestanding tub, open shelving, what else could a homeowner ask for in an Master Ensuite? Wood grain tile was installed on the floor and shower walls to give the ensuite that modern farmhouse feel. A transom window over the freestanding tub allows ample lighting while respecting privacy.

Complete remodeling of existing master bathroom, including open shower, free-standing tub, venetian plaster on the walls and smart switchable glass window.
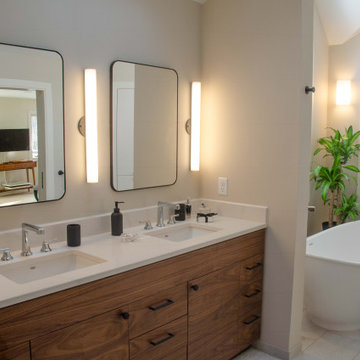
Jacuzzis were popular when this two-story 4-bedroom home was built in 1983. The owner was an architect who helped design this handicapped-accessible home with beautiful backyard views. But it was time for a master bath update. There were already beautiful skylights and big windows, but the shower was cramped and the Jacuzzi with its raised floor just wasn’t working.
The project began with the removal of the Jacuzzi, the raised floor, and all the associated plumbing. Next, the old shower, vanity, and everything else was stripped right down to the studs.
The before-during-after photos show how a deep built-in cabinet was created by “borrowing” some space from the master bedroom. A wide glass pocket door is installed in the adjacent wall.
Without the Jacuzzi this space has become a large, bright, warm place for long baths. Tall ceilings and skylights make this room big and bright. The floor features 12” x 24” stone tile and in-floor heating, with complimentary 2” X 2” tiles for the shower.
The white free-standing tub looks great with polished chrome floor-mounted tub filler and hand shower. With several live plants, this room is often used as a comfortable space for relaxing soaks on cold winter days. (Photos taken on Dec. 22)
On the other side of the room is a large walk-in shower. Additional shower space was gained by removing a built-in cabinet and relocating the plumbing. Glass doors and panels enclose the new shower, and white subway wall tile is the perfect choice.
But the bath’s centerpiece could arguably be the beautifully crafted vanity. Solid walnut doors and drawers are constructed so that the grain matches and flows, like a work of art or piece of furniture.
The vanity is finished with a white quartz countertop and two under-mounted sinks with polished chrome fixtures. Two big mirrors with three tall warm-colored lights make this both a functional and beautiful room.
The result is amazing. A great combination of good ideas and thoughtful construction.
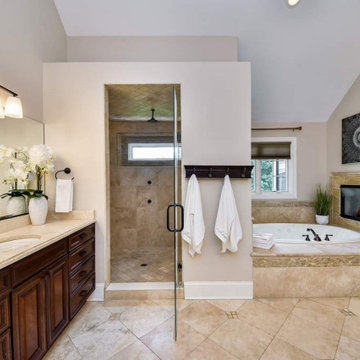
Sometimes life is full of hard choices. Soaking in the bubbles next to the fireplace or relaxing in the steamy multi-head shower?
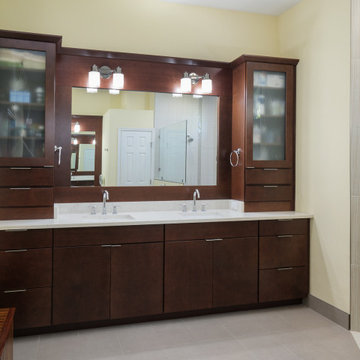
Large walk-in shower is separated by a half-wall to create a wet room feel, without the wet room. The edge pull hardware theme from the kitchen carries into this space on a beautiful dark wood custom his-and-hers vanity, with an extra "getting ready" vanity on the opposite wall.
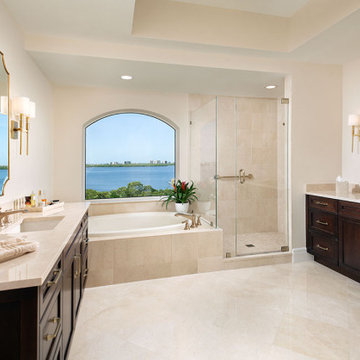
With purpose in mind, the primary bathroom was transformed into a spa-like retreat. Dated wallpaper was removed and replaced with soothing cream color paint and gold fixtures. The bathroom features copious linen storage, a walk-in shower, and his and her vanities that are custom designed with dark maple Dura Supreme cabinetry in a Java finish and topped with Crema Marfil marble countertops.
Elegant touches include:
-Brilliance Luxe Gold faucets
-A Vibrant Gold Chandelier by Crystorama
-Double-wall brass sconces by Mariana Home
-Gold framed mirrors
2.355 Billeder af badeværelse med brune skabe og beige bordplade
12
