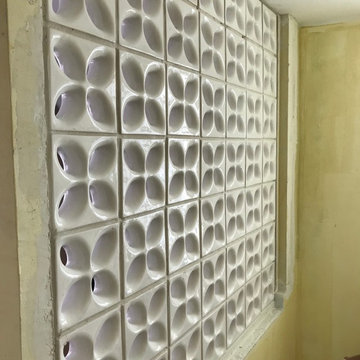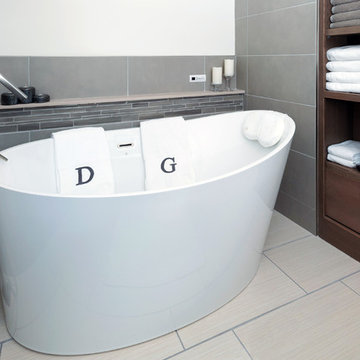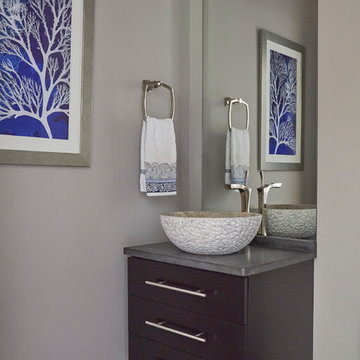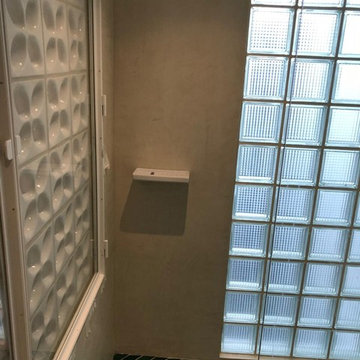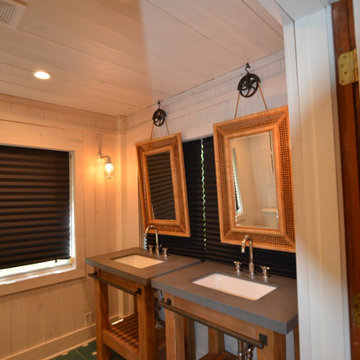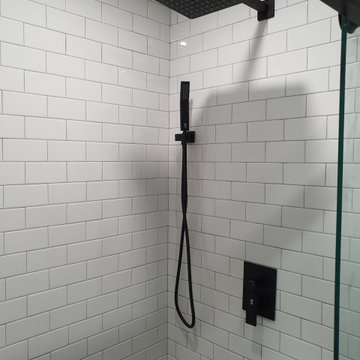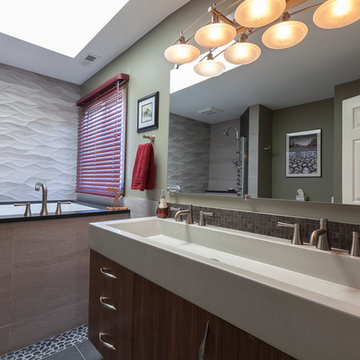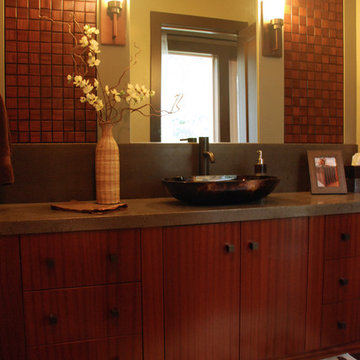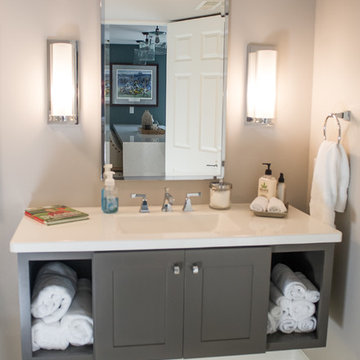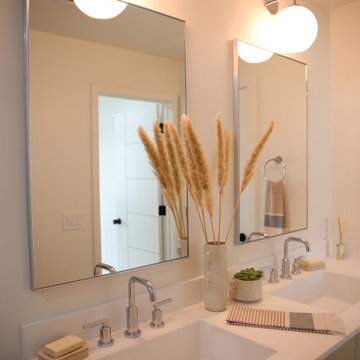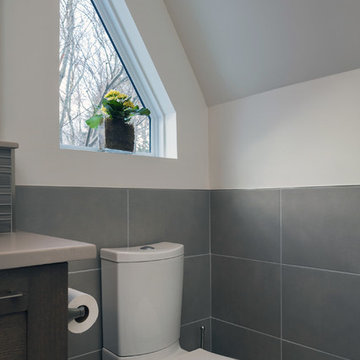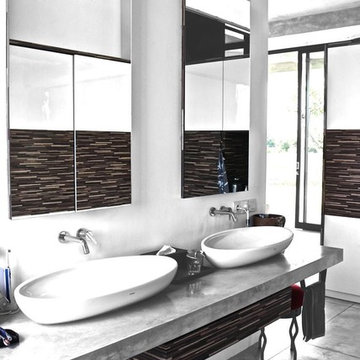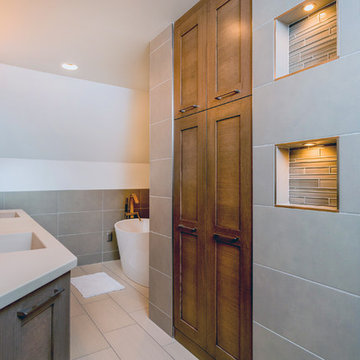244 Billeder af badeværelse med brune skabe og betonbordplade
Sorteret efter:
Budget
Sorter efter:Populær i dag
181 - 200 af 244 billeder
Item 1 ud af 3
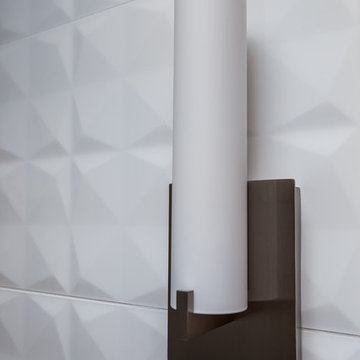
A small guest bath in this Lakewood mid century was updated to be much more user friendly but remain true to the aesthetic of the home. A custom wall-hung walnut vanity with linear asymmetrical holly inlays sits beneath a custom blue concrete sinktop. The entire vanity wall and shower is tiled in a unique textured Porcelanosa tile in white.
Tim Gormley, TG Image
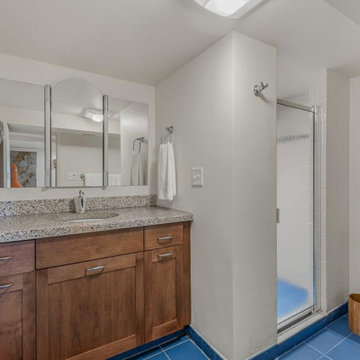
This sustainable bathroom features a concrete countertop with recycled glass and pebbles!
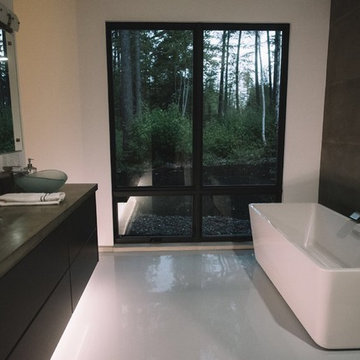
Modern master bath with concrete wall tiles, concrete baseboards, and concrete vanity top. Photos by Payne
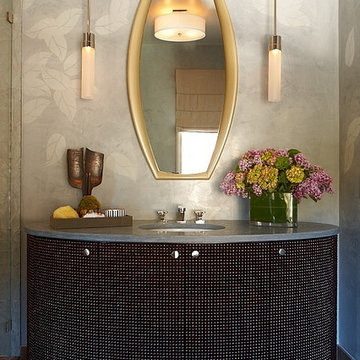
This bathroom features the Presidio Ceiling fixture, designed by Barbara Barry for Boyd Lighting.
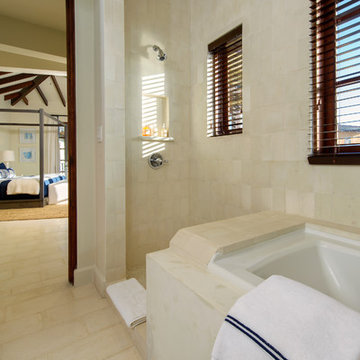
Casa Mar Y Sol. Beautiful indoor/outdoor living at Las Catalinas in Costa Rica.
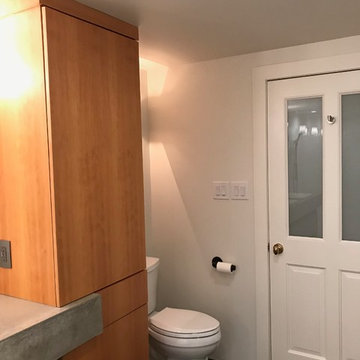
There are two entrances to the room one directly from the bedroom with a frosted glass pocket door and the other on to the hallway. It is one of the original. We replaced the upper solid panel with frosted glass.
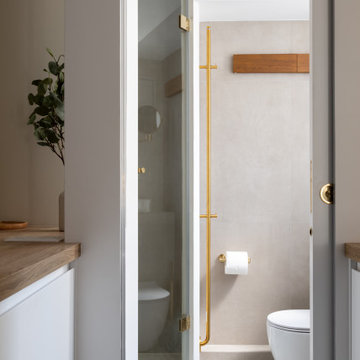
Pour la rénovation complète de ce studio, le brief des propriétaires était clair : que la surface accueille tous les équipements d’un grand appartement.
La répartition des espaces était néanmoins contrainte par l’emplacement de deux fenêtres en L, et celui des évacuations de plomberie positionnées à l’entrée, ne laissant pas une grande liberté d’action.
Pari tenu pour l’équipe d’Ameo Concept : une cuisine offrant deux plans de travail avec tout l’électroménager nécessaire (lave linge, four, lave vaisselle, plaque de cuisson), une salle d’eau harmonieuse tout en courbes, une alcôve nuit indépendante et intime où des rideaux délimitent l’espace. Enfin, une pièce à vivre fonctionnelle et chaleureuse, comportant un espace dînatoire avec banquette coffre, sans oublier le salon offrant deux couchages complémentaires.
Une rénovation clé en main, où les moindres détails ont été pensés pour valoriser le bien.
244 Billeder af badeværelse med brune skabe og betonbordplade
10
