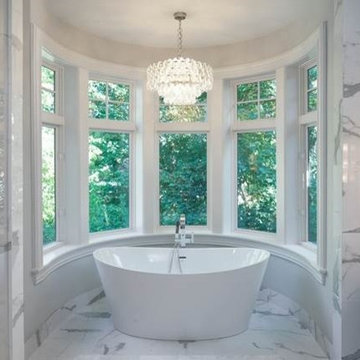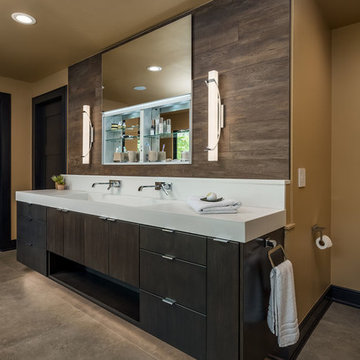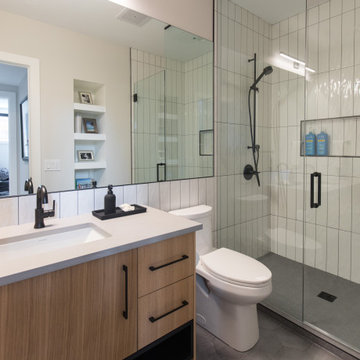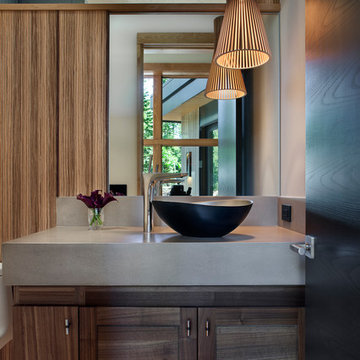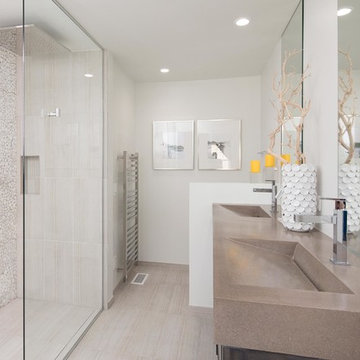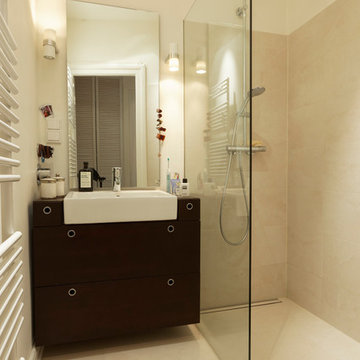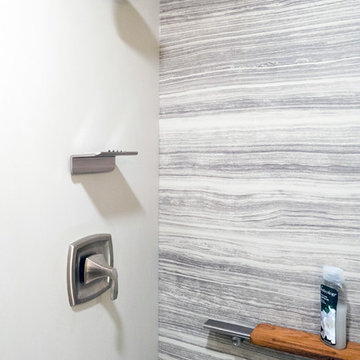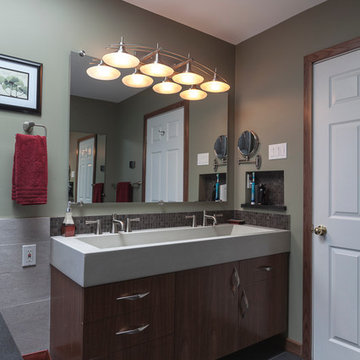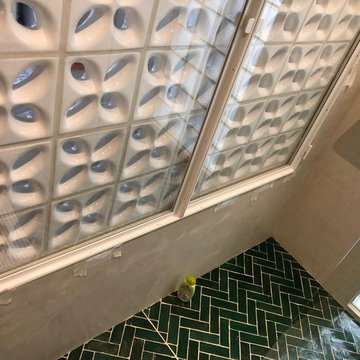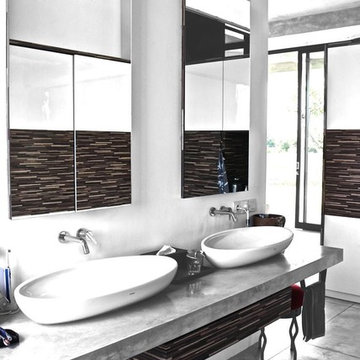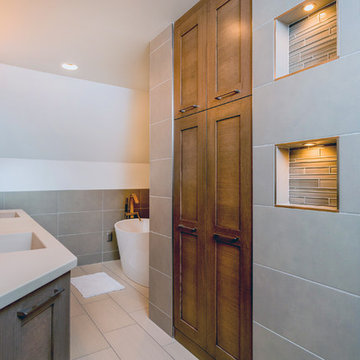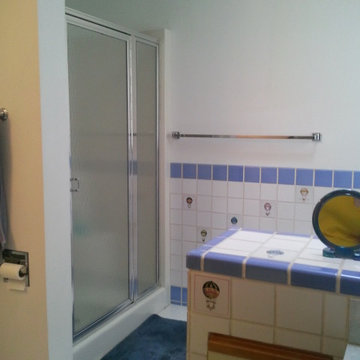244 Billeder af badeværelse med brune skabe og betonbordplade
Sorteret efter:
Budget
Sorter efter:Populær i dag
101 - 120 af 244 billeder
Item 1 ud af 3
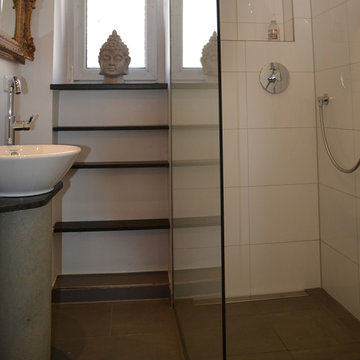
Dieses Bad war eine spannende Herausforderung: Wir hatten sehr viele Ideen, die wir alle auf engstem Raum umsetzen wollten. Ungewöhnliche Kombinationen sollten dem ganzen etwas mehr Würze verleihen aber dennoch Ruhe in den Raum bringen. Ein besonderer Augenmerk ist der goldene Spiegel in Kombination mit dem runden Waschbecken und dem darunter liegenden Sockel. Wieder einen Kunden glücklich gemacht.

Stained concrete floors, custom vanity with concrete counter tops, and white subway tile shower.
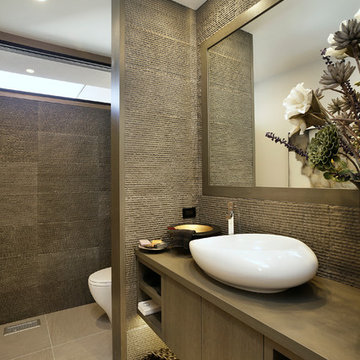
As a builder of custom homes primarily on the Northshore of Chicago, Raugstad has been building custom homes, and homes on speculation for three generations. Our commitment is always to the client. From commencement of the project all the way through to completion and the finishing touches, we are right there with you – one hundred percent. As your go-to Northshore Chicago custom home builder, we are proud to put our name on every completed Raugstad home.
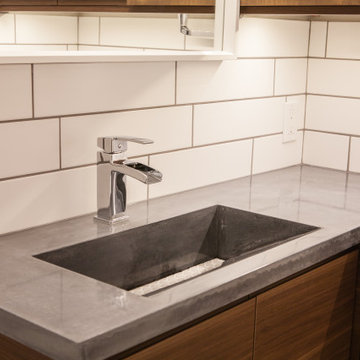
White tile bathroom with walnut vanity and matte white cabinet. Concrete countertops and vinyl plank flooring.
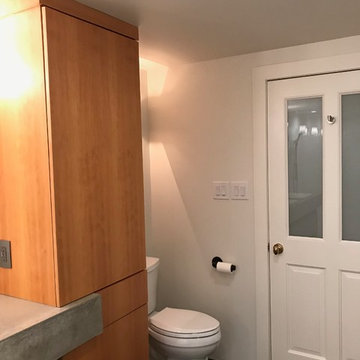
There are two entrances to the room one directly from the bedroom with a frosted glass pocket door and the other on to the hallway. It is one of the original. We replaced the upper solid panel with frosted glass.
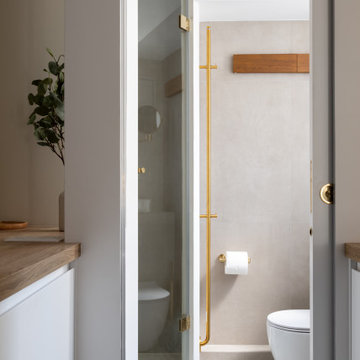
Pour la rénovation complète de ce studio, le brief des propriétaires était clair : que la surface accueille tous les équipements d’un grand appartement.
La répartition des espaces était néanmoins contrainte par l’emplacement de deux fenêtres en L, et celui des évacuations de plomberie positionnées à l’entrée, ne laissant pas une grande liberté d’action.
Pari tenu pour l’équipe d’Ameo Concept : une cuisine offrant deux plans de travail avec tout l’électroménager nécessaire (lave linge, four, lave vaisselle, plaque de cuisson), une salle d’eau harmonieuse tout en courbes, une alcôve nuit indépendante et intime où des rideaux délimitent l’espace. Enfin, une pièce à vivre fonctionnelle et chaleureuse, comportant un espace dînatoire avec banquette coffre, sans oublier le salon offrant deux couchages complémentaires.
Une rénovation clé en main, où les moindres détails ont été pensés pour valoriser le bien.
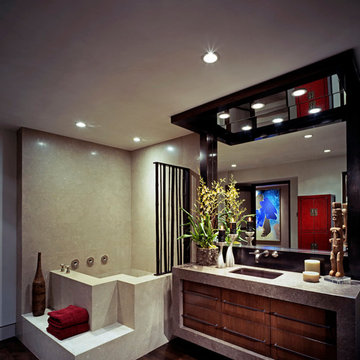
Work performed as Project Manager at Landry Design Group, photography by Erhard Pfeiffer.
244 Billeder af badeværelse med brune skabe og betonbordplade
6
