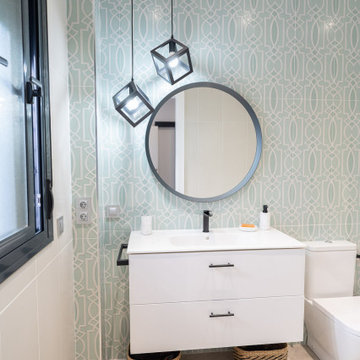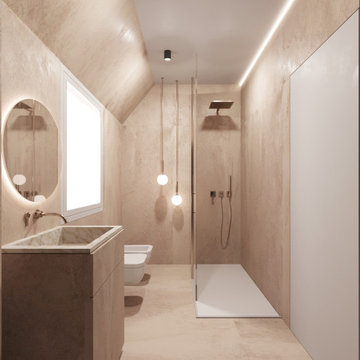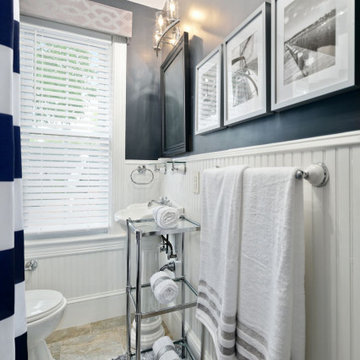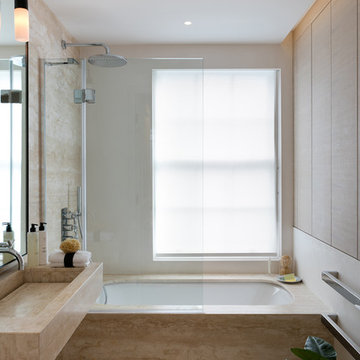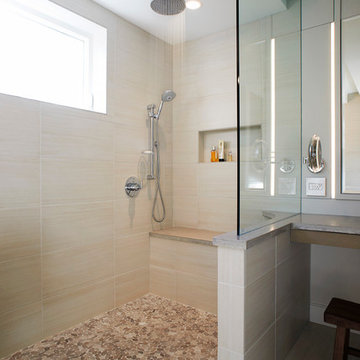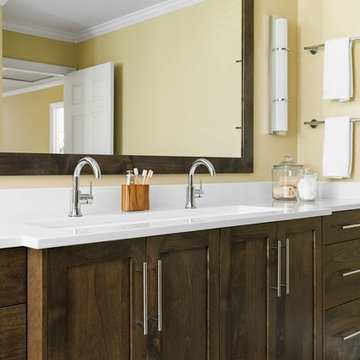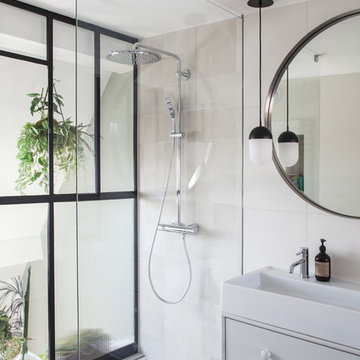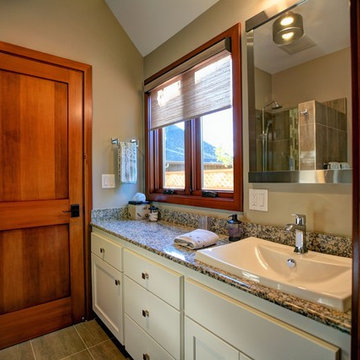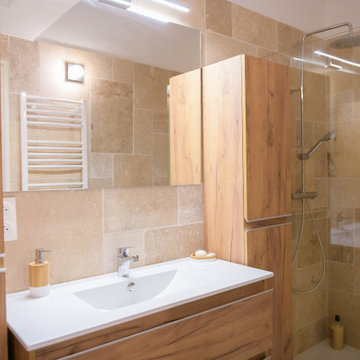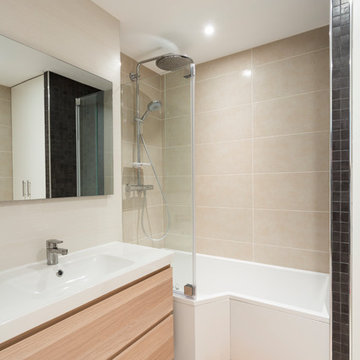1.214 Billeder af badeværelse med en aflang håndvask og beige gulv
Sorteret efter:
Budget
Sorter efter:Populær i dag
181 - 200 af 1.214 billeder
Item 1 ud af 3
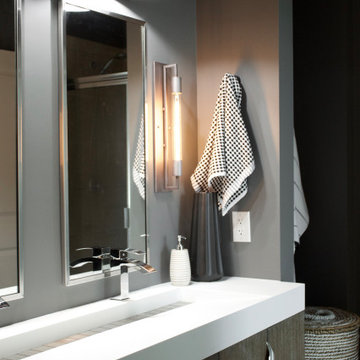
Shop My Design here: https://www.designbychristinaperry.com/encore-condo-project-owners-bathroom/
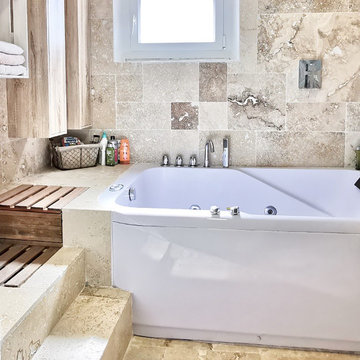
La salle de bain principale, agrandie légèrement sur les anciens placards maçonnés des chambres adjacentes, baigne le visiteur dans un travertin ominprésent et l'entraîne via des marches sculptées dans sa baignoire-jacuzzi pour un bain ou pour une douche tropicale. Astucieusement cachés sous des grilles en bois, les bacs à linge sale épousent les vides sanitaires de la baignoire. Une salle de bains à vivre en 3 dimensions !
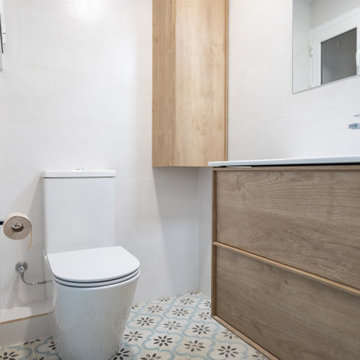
El cuarto de baño se ha equipado con unas nuevas piezas sanitaras. Nuevo lavabo, inodoro y plato de ducha.
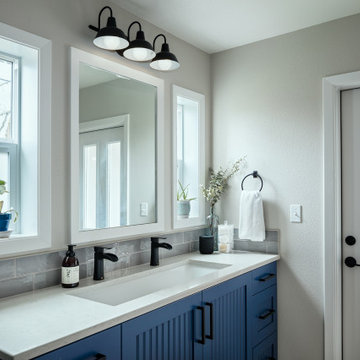
This trough sink with two faucets provides a fantastic space-saving alternative to a double sink vanity! Two people can use the sink, yet plenty of space is reserved for cabinet drawer storage.
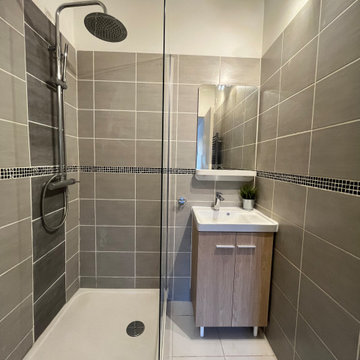
Rénovation complète de cet appartement de 2 pièces dans le secteur de Mazargues à Marseille : sols, cuisine, salle d'eau.
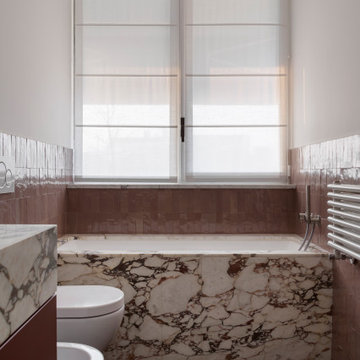
Bagno piano attico: pavimento in parquet, rivestimento pareti in piastrelle zellige colore rosa/rosso, rivestimento della vasca e piano lavabo in marmo breccia viola
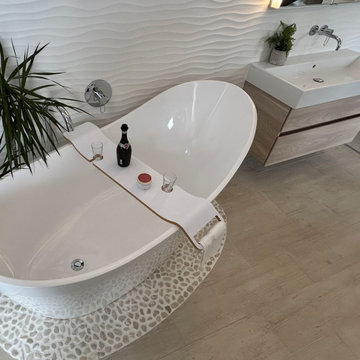
Enter a serene space with wave-effect tiles and a washed-out wooden floor that radiates a calming ambience. Unwind and sink into the slipper bath as you drift away to your own personal oasis.
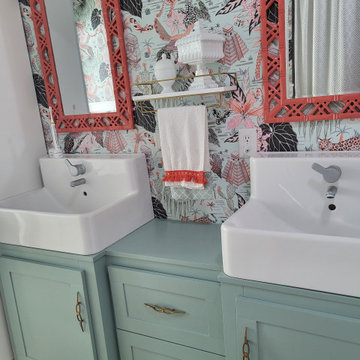
I enclosed the vanities, built doors and drawers (used IKEA SEKTION interior fittings for the drawers). Painted SW Halcyon Green.
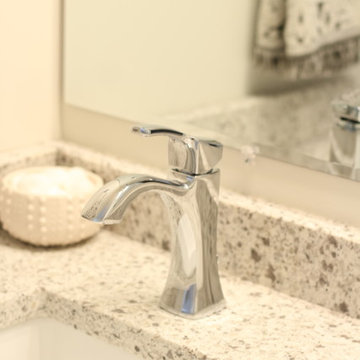
This bathroom is shared by a family of four, and can be close quarters in the mornings with a cramped shower and single vanity. However, without having anywhere to expand into, the bathroom size could not be changed. Our solution was to keep it bright and clean. By removing the tub and having a clear shower door, you give the illusion of more open space. The previous tub/shower area was cut down a few inches in order to put a 48" vanity in, which allowed us to add a trough sink and double faucets. Though the overall size only changed a few inches, they are now able to have two people utilize the sink area at the same time. White subway tile with gray grout, hexagon shower floor and accents, wood look vinyl flooring, and a white vanity kept this bathroom classic and bright.
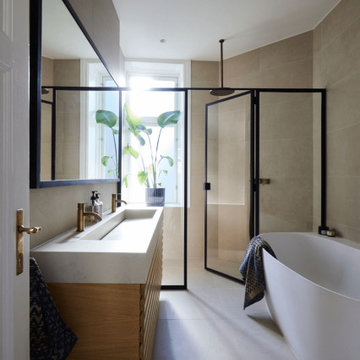
Et eldre badeværelse i en klassisk ejendom på Østerbro trængte til en totalrenovering.
1.214 Billeder af badeværelse med en aflang håndvask og beige gulv
10
