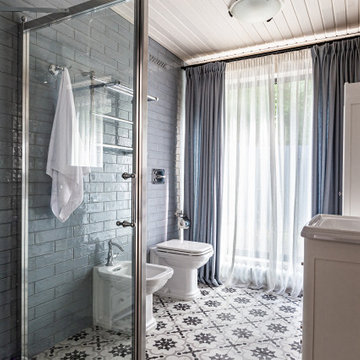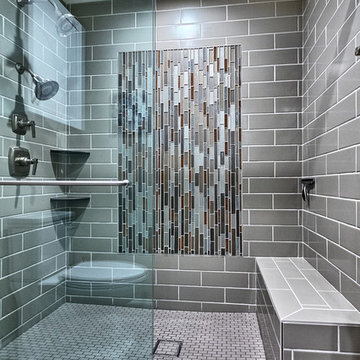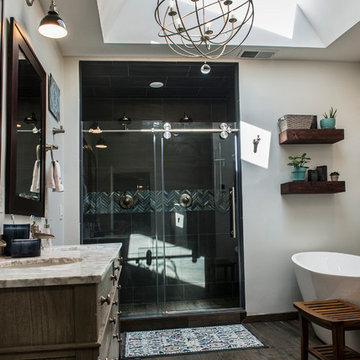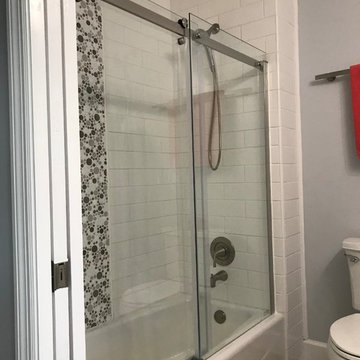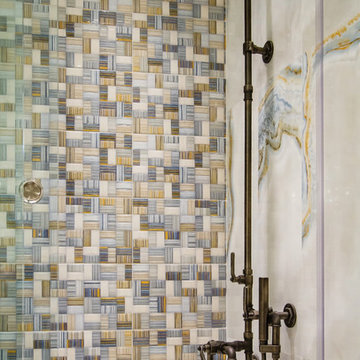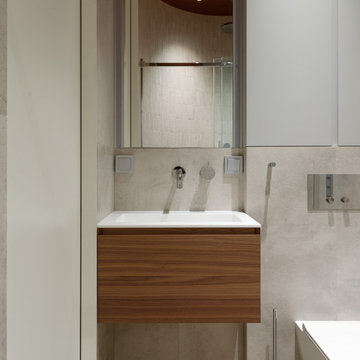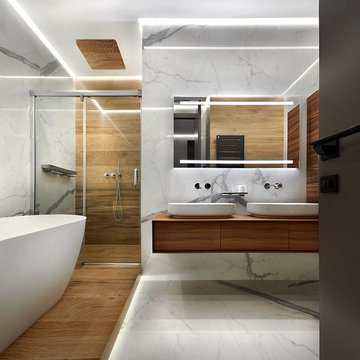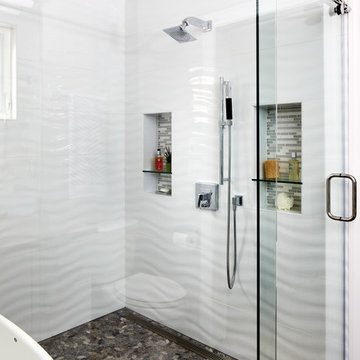1.933 Billeder af badeværelse med en bruser med skydedør
Sorteret efter:
Budget
Sorter efter:Populær i dag
221 - 240 af 1.933 billeder
Item 1 ud af 3
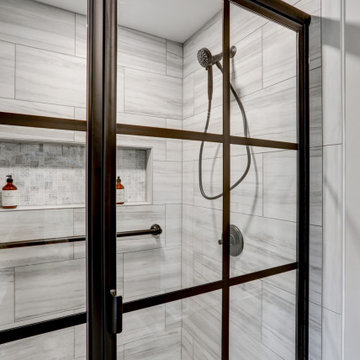
Tile shower with matte black grid sliding doors, shower bench, niche, grab bar, and matte black shower head
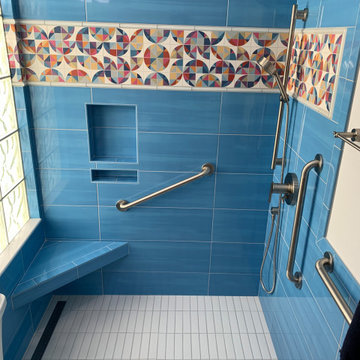
Walk-in handicap shower remodel with no step curb, grab bars, flat shower floor, corner bench seat and handheld shower sprayer. Village Walk Sarasota Florida Bathroom remodel
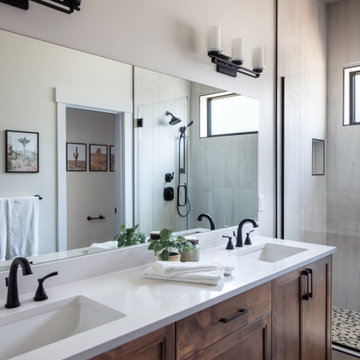
Amy Troute Inspired Interior Design partnered with the Woodhill Homes and Sunriver build teams in 2022 to curate two interior finish packages and the exterior palette for Forestbrook, a stunning master planned vacation rental neighborhood within Central Oregon’s Caldera Springs community. The property, nestled among towering Ponderosa pines, will eventually welcome over 70 customized vacation homes. Our High Desert Retreat is our first fully furnished Forestbrook home - a getaway for our clients and their family and a year-round vacation rental. The owners call Arizona home, and that warm desert palette inspired the aesthetic of their new retreat. Area rugs with rich earth tones ground each space and provide color and texture for bedding, artwork and upholstery. The great room windows are the signature of each Forestbrook home, and our furnishings pull the greens and rusts from the landscape, drawing you in. The kitchen’s warm woods and classic surfaces welcome the family chef, and inside those cabinets is every utensil, plate, pot, pan, and tool they’ll ever need. The primary and main guest bedrooms are outfitted with luxurious layers of bedding that are easy to clean and turn over between stays. The upstairs bonus space welcomes kids of all ages with four adult-friendly bunk beds and a queen sofa bed. Chess anyone? Forestbrook homes each offer an efficient, yet fully outfitted ADU that can be rented separately or with the rest of the home. With a king bed, desk, comfortable sofa, well equipped kitchenette, and dining space, guests will feel right at home! We look forward to furnishing many of these Forestbrook homes, each inspired by the owners and the beauty of the natural scenery out every window!
Photography by Chris Murray Productions
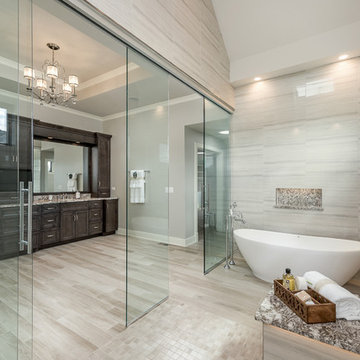
Our 4553 sq. ft. model currently has the latest smart home technology including a Control 4 centralized home automation system that can control lights, doors, temperature and more. This incredible master bathroom has custom cabinetry with his and her sinks, TV, and remote control sound, and lights. The standing shower area is enclosed and features a elegant sitting tub and a three headed UMoen shower set up where you can control your shower experience with an app. The master bathroom is complete with a walk in closet and several natural light skylights to help increase brightness day and night.
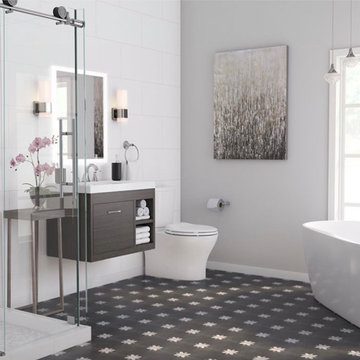
Contemporary Bathroom Designed by DLT Interiors
Contemporary design bathroom with 12 x 24 subway tiles on walls and mosaic flooring. Provide a beautiful focal point with a free standing tub with multiple hanging pendants over tub
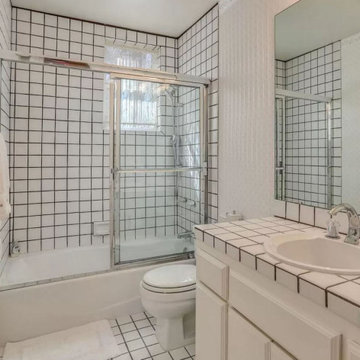
Luxury mountain home located in Idyllwild, CA. Full home design of this 3 story home. Luxury finishes, antiques, and touches of the mountain make this home inviting to everyone that visits this home nestled next to a creek in the quiet mountains.
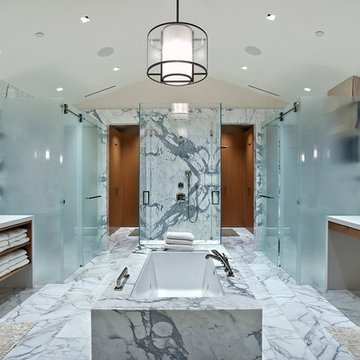
Realtor: Casey Lesher, Contractor: Robert McCarthy, Interior Designer: White Design
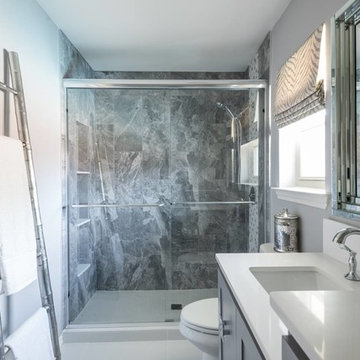
This cramped 1970s master bathroom was in need of an organized overhaul with modern selections. A custom barn door with mirror on both sides and unique overlay on one side creates a beautiful invitation to this retreat. The particularly designed bathroom floor provides an eye catching iridescent tile strip that is repeated in the shower as the vertical band. Opposite of the new shower fixtures is a tall bump-in with shower shelves where the lowest shelf doubles as a toe ledge for shaving. The new sink vanity cabinets offer optimal organizational areas including a drawer that incorporates a USB plug-in for a charging station and an outlet for all the hair styling tools. Outside this bathroom area is a special dressing area with custom cabinets to incorporate storage and organization for laundry hampers, clothes, jewelry and purses. This beautiful retreat was photographed by Michael Hunter Photography.
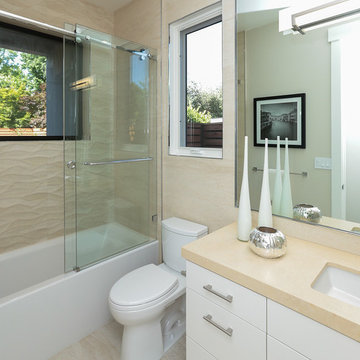
Artistic Contemporary Home designed by Arch Studio, Inc.
Built by Frank Mirkhani Construction
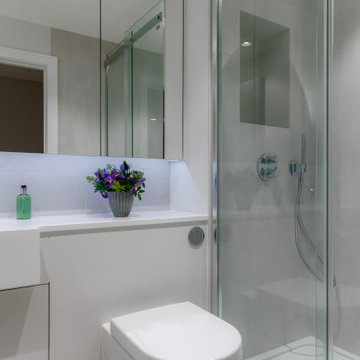
We removed two dark bathrooms and replaced them with these seamless, light and luxurious shower rooms. The walls are clad in Avonite and the basin is integrated Corian solid surface. We built the unit below the basin and the mirrored cabinets above to provide plenty of light and storage for our clients.
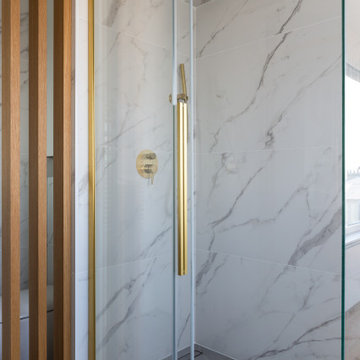
Création d’un grand appartement familial avec espace parental et son studio indépendant suite à la réunion de deux lots. Une rénovation importante est effectuée et l’ensemble des espaces est restructuré et optimisé avec de nombreux rangements sur mesure. Les espaces sont ouverts au maximum pour favoriser la vue vers l’extérieur.
1.933 Billeder af badeværelse med en bruser med skydedør
12

