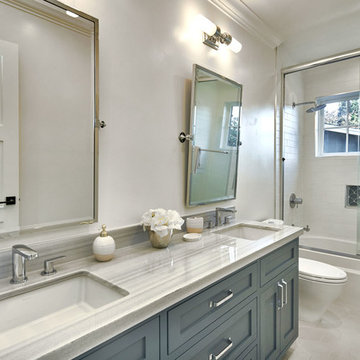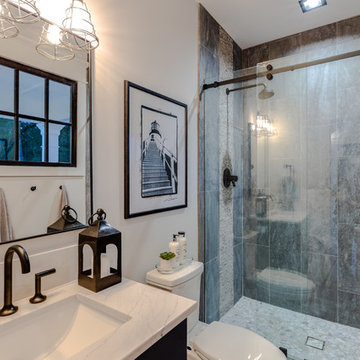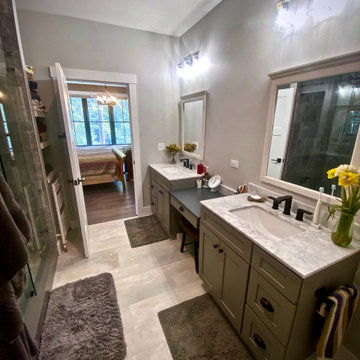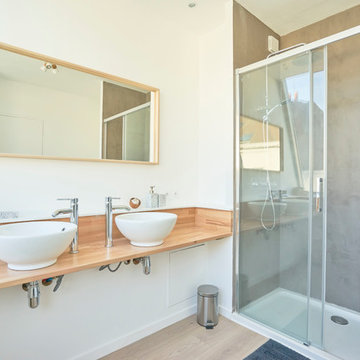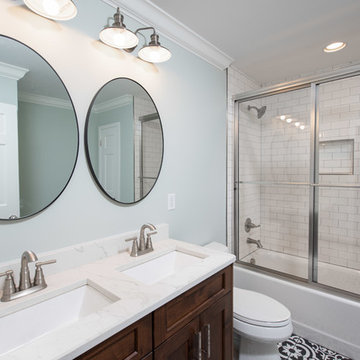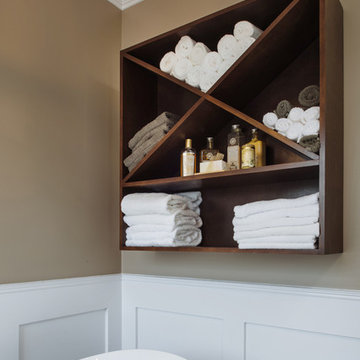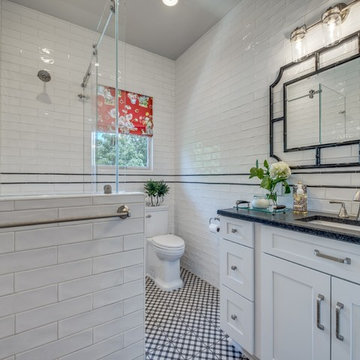1.931 Billeder af badeværelse med en bruser med skydedør
Sorteret efter:
Budget
Sorter efter:Populær i dag
141 - 160 af 1.931 billeder
Item 1 ud af 3

Upon stepping into this stylish japandi modern fusion bathroom nestled in the heart of Pasadena, you are instantly greeted by the unique visual journey of maple ribbon tiles These tiles create an inviting path that extends from the entrance of the bathroom, leading you all the way to the shower. They artistically cover half the wall, adding warmth and texture to the space. Indeed, creating a japandi modern fusion style that combines the best of both worlds. You might just even say japandi bathroom with a modern twist.
Elegance and Boldness
Above the tiles, the walls are bathed in fresh white paint. Particularly, he crisp whiteness of the paint complements the earthy tones of the maple tiles, resulting in a harmonious blend of simplicity and elegance.
Moving forward, you encounter the vanity area, featuring dual sinks. Each sink is enhanced by flattering vanity mirror lighting. This creates a well-lit space, perfect for grooming routines.
Balanced Contrast
Adding a contemporary touch, custom black cabinets sit beneath and in between the sinks. Obviously, they offer ample storage while providing each sink its private space. Even so, bronze handles adorn these cabinets, adding a sophisticated touch that echoes the bathroom’s understated luxury.
The journey continues towards the shower area, where your eye is drawn to the striking charcoal subway tiles. Clearly, these tiles add a modern edge to the shower’s back wall. Alongside, a built-in ledge subtly integrates lighting, adding both functionality and a touch of ambiance.
The shower’s side walls continue the narrative of the maple ribbon tiles from the main bathroom area. Definitely, their warm hues against the cool charcoal subway tiles create a visual contrast that’s both appealing and invigorating.
Beautiful Details
Adding to the seamless design is a sleek glass sliding shower door. Apart from this, this transparent element allows light to flow freely, enhancing the overall brightness of the space. In addition, a bronze handheld shower head complements the other bronze elements in the room, tying the design together beautifully.
Underfoot, you’ll find luxurious tile flooring. Furthermore, this material not only adds to the room’s opulence but also provides a durable, easy-to-maintain surface.
Finally, the entire japandi modern fusion bathroom basks in the soft glow of recessed LED lighting. Without a doubt, this lighting solution adds depth and dimension to the space, accentuating the unique features of the bathroom design. Unquestionably, making this bathroom have a japandi bathroom with a modern twist.
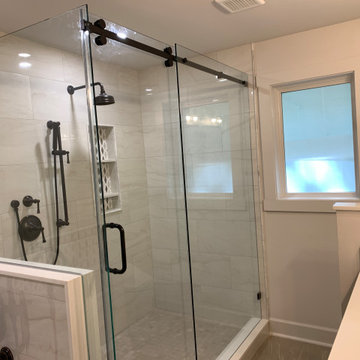
Reconfigure the existing bathroom, to improve the usage of space, eliminate the jet tub, hide the toilet and create a spa like experience with a soaker tub, spacious shower with a bench for comfort, a low down niche for easy access and luxurious Tisbury sower and bath fixtures. Install a custom medicine cabinet for additional storage and

Located withing an existing mid-century ranch house, we completely redesigned two existing small and dark interior spaces – a master bedroom and master bath. In the master bedroom we added a coffered ceiling and opened the view to the rearyard with a pair of black contemporary patio doors, which illuminate the space with natural light. In the master bath, we took an existing inefficient space and made it larger by eliminating interior walls and relocating all the existing plumbing fixtures. Because we were restricted with the existing footprint, we combined the free standing tub and shower within the same space – know as the “Shub”. The accent wall behind the free standing tub uses a white tile which mimicks ocean waves. Opposite the “Shub” we designed a free floating dual vanity and added a casement window to have a view of the rearyard. The new space is defined with clean crisp modern lines of the tile and plumbing fixtures
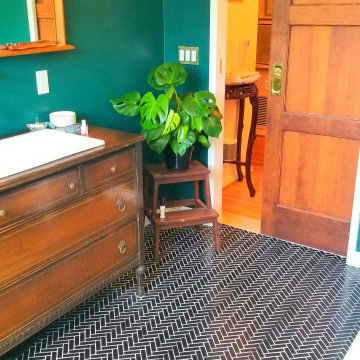
This project was done in historical house from the 1920's and we tried to keep the mid central style with vintage vanity, single sink faucet that coming out from the wall, the same for the rain fall shower head valves. the shower was wide enough to have two showers, one on each side with two shampoo niches. we had enough space to add free standing tub with vintage style faucet and sprayer.
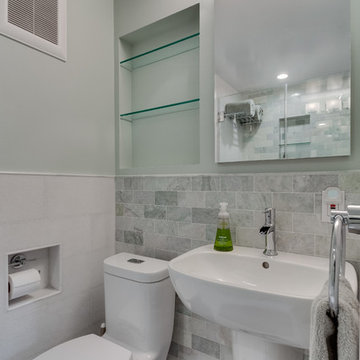
One of three bathrooms completed in this home. This bathroom serves as the guest bath, located on the first floor between the office/guest space and kitchen. Marble tiles and subtle green hues make a great impression and tie with the cool calming colors used on the first floor. Wall niches, hotel rack, and medicine cabinet help to maximize storage for guests without overcrowding the room. Wainscoting and decorative trim were paired with modern fixtures to marry traditional charm with contemporary feel.
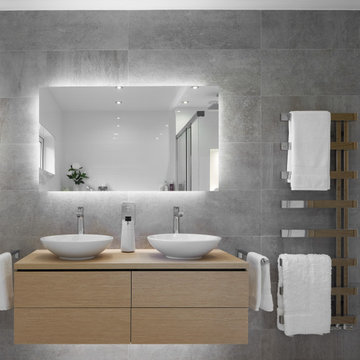
Our clients came to us looking to renovate their existing bathroom and convert into a shower room. The existing space was immaculately maintained but dated and not meeting their current requirements. The main driver for the renovation was the replacement of the existing bath with a convenient walk-in shower.
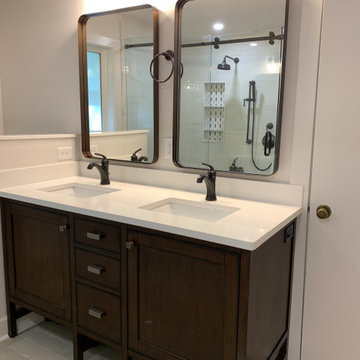
Reconfigure the existing bathroom, to improve the usage of space, eliminate the jet tub, hide the toilet and create a spa like experience with a soaker tub, spacious shower with a bench for comfort, a low down niche for easy access and luxurious Tisbury sower and bath fixtures. Install a custom medicine cabinet for additional storage and

The cloakroom WC in our apartment renovation in Kensington, London. We wanted to create a feeling of space in this small room; this was achieved by installing full-height mirrors above the sink. We ran a deep mitred marble vanity top along the full width of the room and the mirror was underlit with LED lighting. The white under-mounted sink created a nice contrast to the dark marble vanity top.⠀
I love the wallpaper in this room; a rich dark taupe-coloured seagrass wallpaper that added texture and depth to the walls. The vanity unit has a simple deep drawer made in a dark wood wenge material with a stunning horn and nickel handle by @ochreochre, with accessories by @jomalonelondon⠀
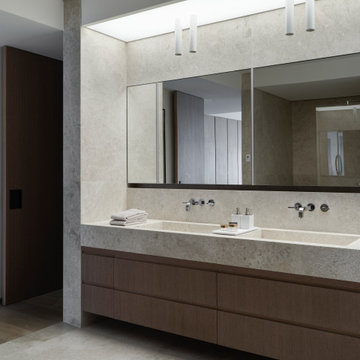
The large Master Bathroom have basins made out of solid marble, a free standing bath and a huge walk in shower.
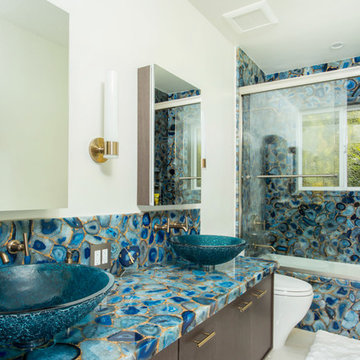
This amazing blue agate was custom made in Romania and has hand-applied gold leaf that looks amazing and feels even better! It is back-lit to act as the perfect night light.
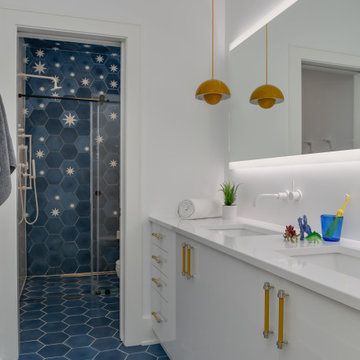
This modern custom home is a beautiful blend of thoughtful design and comfortable living. No detail was left untouched during the design and build process. Taking inspiration from the Pacific Northwest, this home in the Washington D.C suburbs features a black exterior with warm natural woods. The home combines natural elements with modern architecture and features clean lines, open floor plans with a focus on functional living.
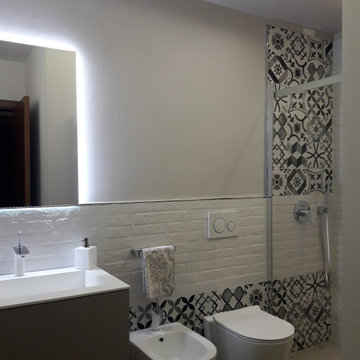
BAGNO COMPLETAMENTE RISTRUTTURATO CON PAVIMENTO IN PVC EFFETTO LEGNO E CEMENTINE IN GRES PORCELLANATO. SANITARI SOSPESI BIANCHI, PIATTO DOCCIA IN RESINA DA 160X80 CM E BOX DOCCIA SCORREVOLE
1.931 Billeder af badeværelse med en bruser med skydedør
8
