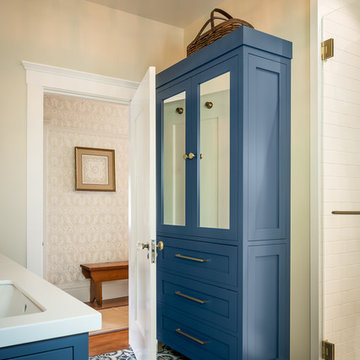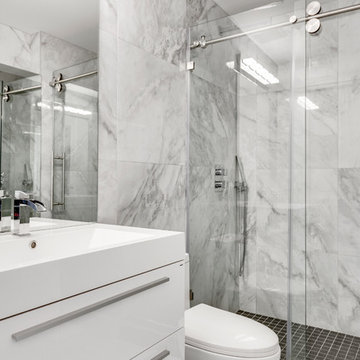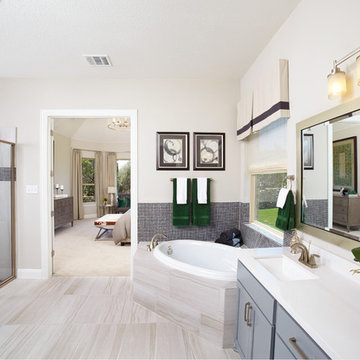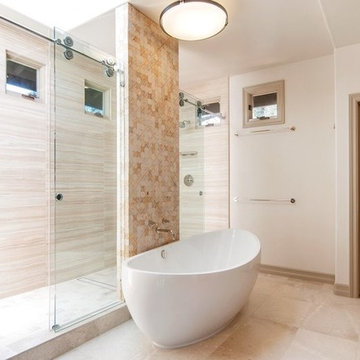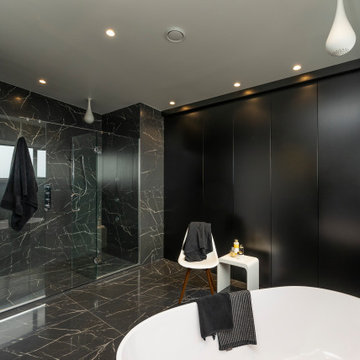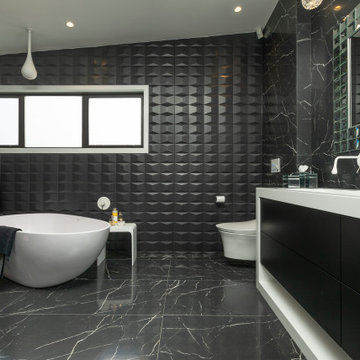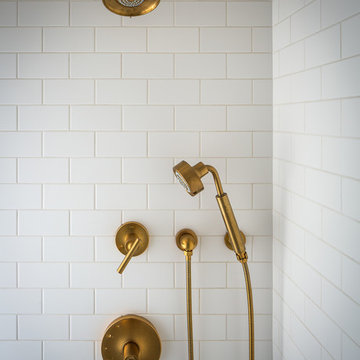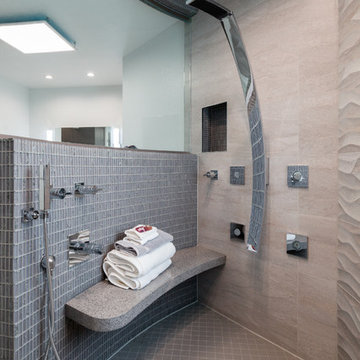1.180 Billeder af badeværelse med en dobbeltbruser og ikke-porøs bordplade
Sorteret efter:
Budget
Sorter efter:Populær i dag
1 - 20 af 1.180 billeder
Item 1 ud af 3

Creation of a new master bathroom, kids’ bathroom, toilet room and a WIC from a mid. size bathroom was a challenge but the results were amazing.
The master bathroom has a huge 5.5'x6' shower with his/hers shower heads.
The main wall of the shower is made from 2 book matched porcelain slabs, the rest of the walls are made from Thasos marble tile and the floors are slate stone.
The vanity is a double sink custom made with distress wood stain finish and its almost 10' long.
The vanity countertop and backsplash are made from the same porcelain slab that was used on the shower wall.
The two pocket doors on the opposite wall from the vanity hide the WIC and the water closet where a $6k toilet/bidet unit is warmed up and ready for her owner at any given moment.
Notice also the huge 100" mirror with built-in LED light, it is a great tool to make the relatively narrow bathroom to look twice its size.
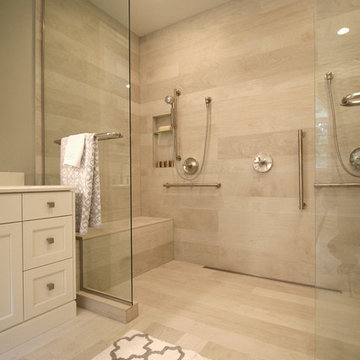
Open plan _ powder / shower rooms.
Wooden floor look porcelain tile wall / floor.
Two contemporary adjustable hand showers.
White Shaker variant vanity cabinets.
Caesarstone counter top / backsplash.
Niche shelves ( recessed shelves).
Lots of grab bars.
Shower benches.
Linear drain.
Rain tile.
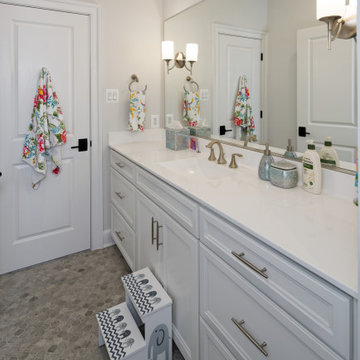
Charming bathroom with long white vanity, chrome fixtures, and a sleek integrated sink.
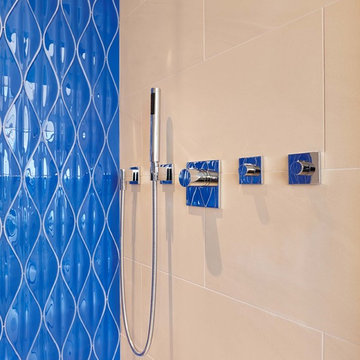
An extensive remodelling and contemporary redesign and refurbishment of this penthouse apartment on London’s River Thames, in a stunning location opposite the Houses of Parliament.
The centrepiece of a new open-plan guest bedroom and bathroom is a freestanding copper bath tub with a trio of fibre-optic chandeliers floating above.
An extensive refurbishment and remodelling has transformed both how this space is used, as well as how it looks and feels. The clients and their guests can now enjoy luxurious surroundings befitting of this prime London location.
This project was a finalist in the International Design Excellence Awards, and was also the subject of a ten page feature by KBB Magazine.
Photographer: Adrian Lyon
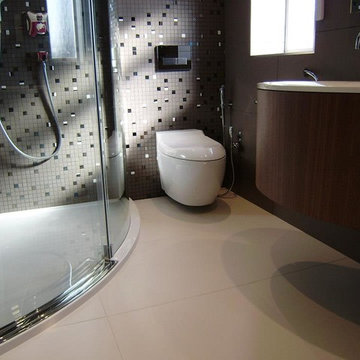
Recently completed by Reflections Studio, this bathroom uses Burgbad furniture from Germany, the basin is unique with the hidden waste system that makes it appear seamless. Large format wall tiling was used to create a feeling of more space in the small en-suite (a key design principle for smaller rooms) with a earth tone charcoal grey complimented with a feature hand cut mosaic backwall featuring glass and mirror elements.

This dated Master Bathroom went from dark, neutral, and lackluster to bright, modern, and luxurious by adding modern elements including custom board and batten, and marble tile. We updated the vanity and repainted cabinets, added new hardware and fixtures, and extended the shower to create space for “his and hers” shower heads. The adjacent floating tub sits caddy-cornered to the rest of the bathroom, with a matte black faucet and wand. This modern navy blue bathroom will soon be a reference point for every model in their neighborhood!
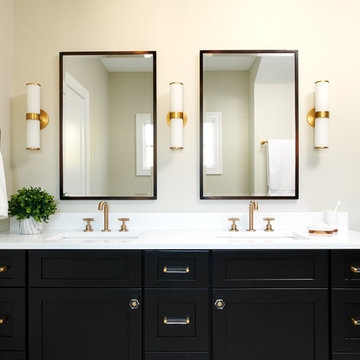
This double wide vanity was made from prefab kitchen cabinet units. Brass plumbing fixtures and wall sconces are complemented by brass and acrylic hardware.
Faucets are the t-lever Litze series by Brizo in luxe gold.
photo credit: Rebecca McAlpin

primary bathroom with two generous vanities, black freestanding tub, gold plumbing fixture, white shaker cabinets, mix porcelain tile floors with multi color penny tile and large format square tiles, built in bench, soap niche
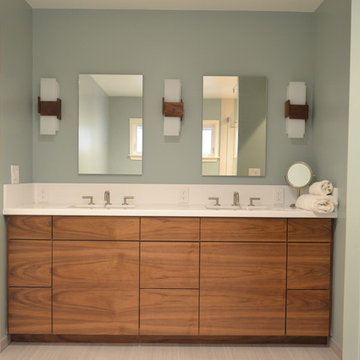
Part of a whole house remodel where every space was touched and several spaces were re-located for better function, these two bathrooms are now perfectly adapted for their users. The hall bath/kids bath has 2 vanities for no waiting, a large shower stall with a wavy tile accent wall and lots of storage including a hamper drawer. The master bath has a large soaking tub, a two person shower stall with pebble tile floor, lots of vanity space in a modern walnut and is light, bright and spacious.
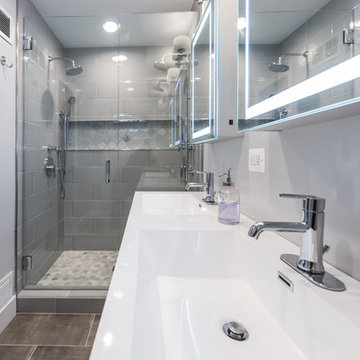
Finecraft Contractors, Inc.
Soleimani Photography
New master bathroom and built-ins in the family room.
1.180 Billeder af badeværelse med en dobbeltbruser og ikke-porøs bordplade
1


