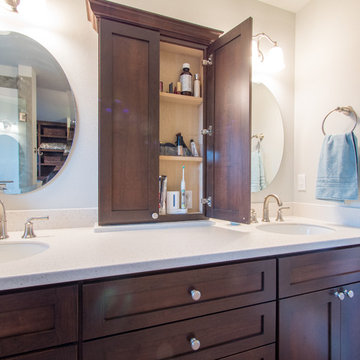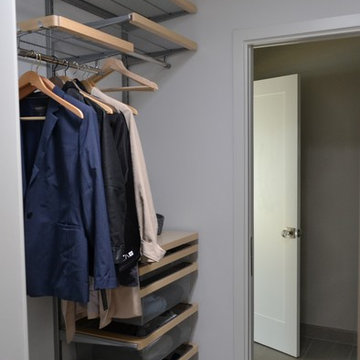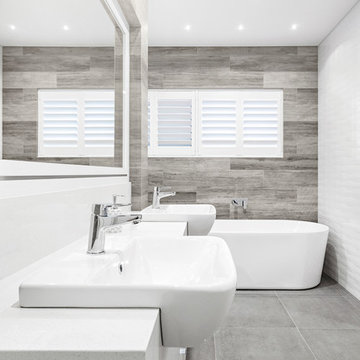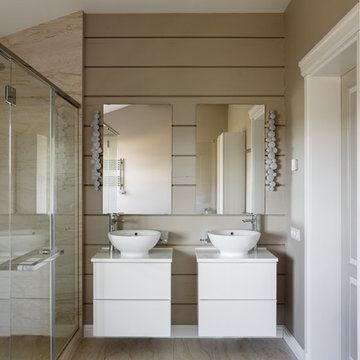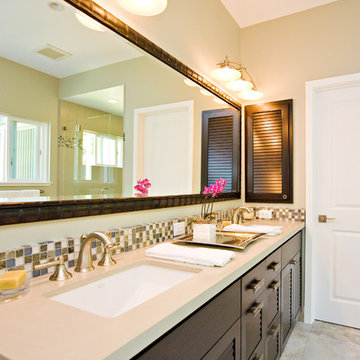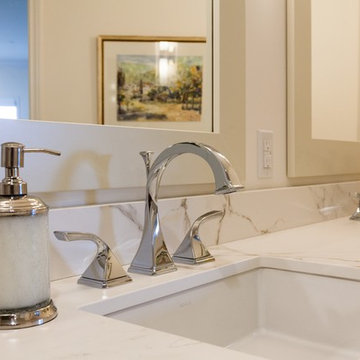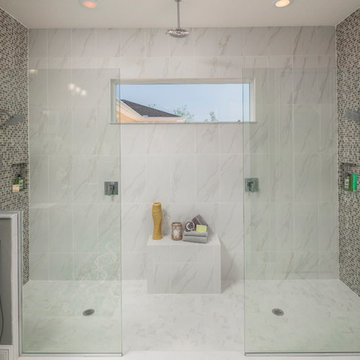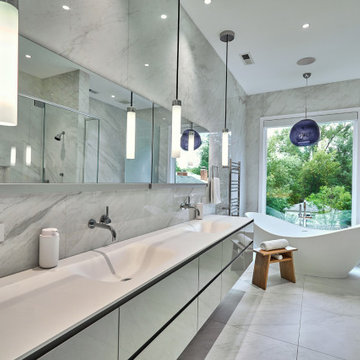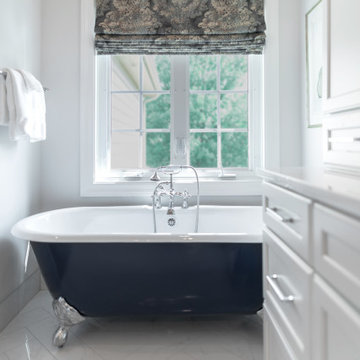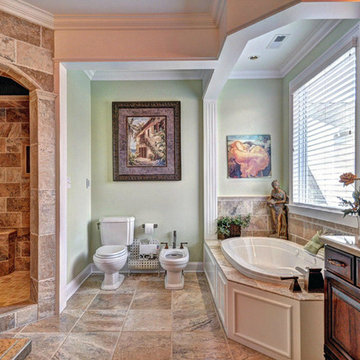1.186 Billeder af badeværelse med en dobbeltbruser og ikke-porøs bordplade
Sorteret efter:
Budget
Sorter efter:Populær i dag
161 - 180 af 1.186 billeder
Item 1 ud af 3
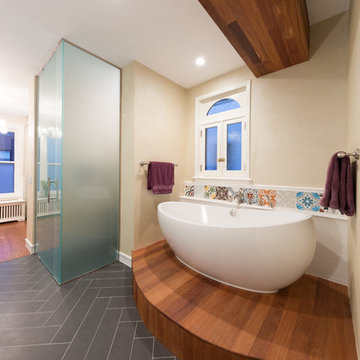
The master bathroom is a complete change from the original layout including installing a bathtub where there was none, adding a shower on the opposite side of the bathroom and also moving the vanities as well as removing a wall between two rooms to create a larger space. The teak wood platform for the bathtub was an addition to the project after it was found out that the 4” slurry topper to the cement slab could not be 100% removed due to structural constraints. This necessitated us to move the plumbing to above the floor line so the platform covers this plumbing.
Designed by Chi Renovation & Design who serve Chicago and it's surrounding suburbs, with an emphasis on the North Side and North Shore. You'll find their work from the Loop through Lincoln Park, Skokie, Wilmette, and all of the way up to Lake Forest.
For more about Chi Renovation & Design, click here: https://www.chirenovation.com/
To learn more about this project, click here: https://www.chirenovation.com/galleries/bathrooms/
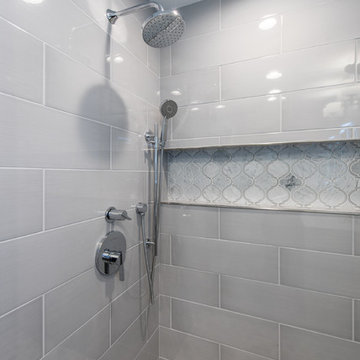
Finecraft Contractors, Inc.
Soleimani Photography
New master bathroom and built-ins in the family room.
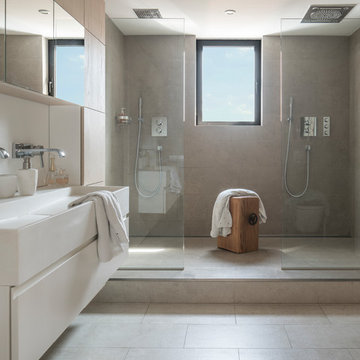
El baño principal se compone de una caja formada por materiales neutros y un mueble que hemos diseñado y producido para mantener el conjunto en su máxima expresión de equilibrio y pureza. Sutiles tonos tierra y una madera prácticamente sin nudo con una zona de aguas en corian blanco que forma una hornacina en el interior del mueble. La idea es enfatizar la luz natural y generar una atmósfera límpia.
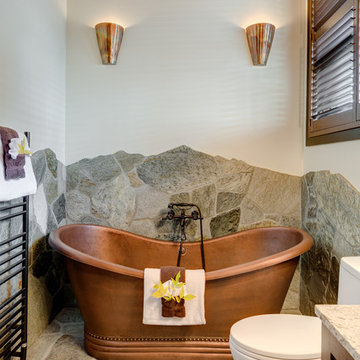
Soaker tub with incredible flagstone flooring and back-splash. This room features copper tin ceiling and makes incredible use of the space.
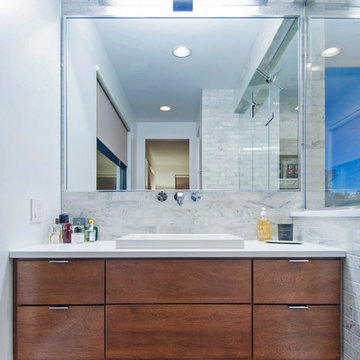
wall to wall mounted - elevating vanity, custom cabinets, commercial store front windows, industrial modern design, carrara wall and floor tile, custom shower wall and door,
Karli Moore Photography
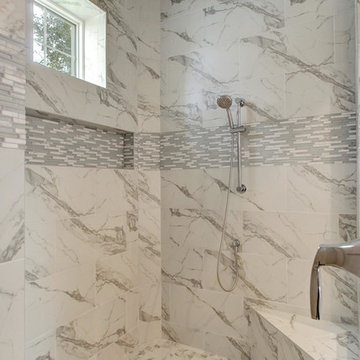
Floor Tile: Duomo Bianchi 24 x 24 w/ #115 Platinum Grout
Shower Wall Tile: Duomo Bianchi 12 x 24 w/ #115 Platinum Grout
Shower Wall Accent Tile/Niche: Ambrato Linear w/ Glass Mosaic
Shower Floor Tile: Duomo Bianchi 2 x 2 with #115 Platinum Grout
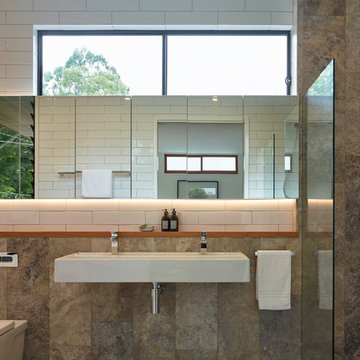
This meticulously crafted residence employs an array of natural materials including Western Red Cedar cladding, honed Travertine tiles, American Oak flooring and lavish marble surfaces. The 5 bedroom home is laid out across 2 spacious levels, tall ceilings and a double height void flood light into the long, narrow plan.
The home is designed to enjoy a modern Queensland lifestyle. You will find a free flowing layout, with open plan living, dining and kitchen, leading to the rear deck and terraced backyard. The kitchen is substantial and commanding centre stage is a huge island bench in stunning Superwhite Italian marble, providing ample room for food preparation and casual meals.
Timber bi-fold doors open to a rear deck, allowing the entire space to seamlessly connect with the outdoors. The deck acts as an extension of the living area and the beautiful cedar lined ceiling continues the house’s natural palette. The deck has direct access to the lawn and garden, making it perfect for young children and for alfresco entertaining.
Scott Burrows Photographer
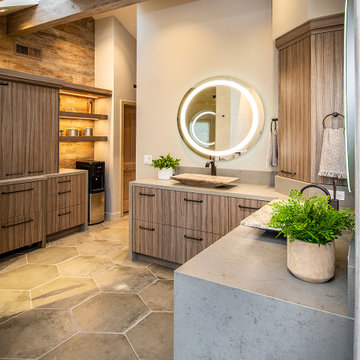
This master bath had more than one challenging issue, the space had a very small shower, it had a raised floor where the drop in tub was an unsafe area to walk by.
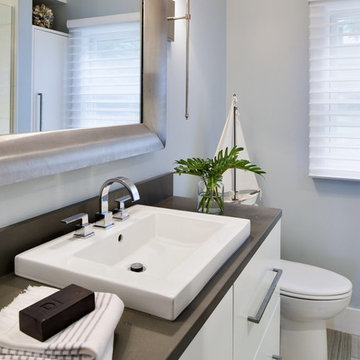
The original main floor bath was small, dark and dated. We wanted a larger bathroom so taking square footage from the guest bedroom helped to create a larger foot print for the bathroom and stunning walk-in shower. The shower wall of glass keeps the bathroom feeling spacious and lets you see the beautiful tile layout in the shower surround.
Custom footed vanity with oversized drawers and hardware gave our client additional storage with incredible style. Installing the rectangle low-profile vessel sink on top of solid surface counter in cement finish kept the contemporary theme. Tall silver wall sconces flank the oversize brushed metal mirror continues the clean line narrative of the lake home.
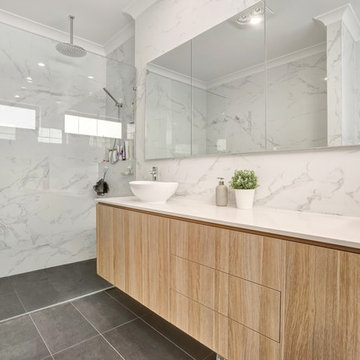
The spacious 'his and hers' ensuite features a double shower with frameless glass shower screen & large shower head, slimline mirrored medicine cabinets, large format tiles, and a close coupled toilet suite hidden behind the door.
1.186 Billeder af badeværelse med en dobbeltbruser og ikke-porøs bordplade
9
