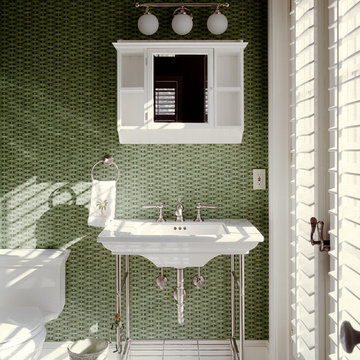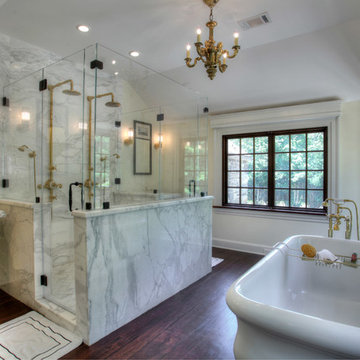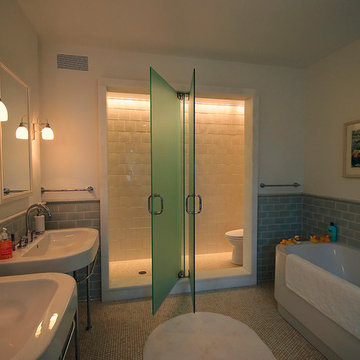16.080 Billeder af badeværelse med en håndvask på ben
Sorteret efter:
Budget
Sorter efter:Populær i dag
81 - 100 af 16.080 billeder
Item 1 ud af 2
A small pied-e-terre received an out-sized makeover. We opened the tiny kitchen to give it the feel and workability of a much larger space. Both the bath and the kitchen are true to the very traditional and charming Beacon Hill aesthetic.
Eric Roth Photography
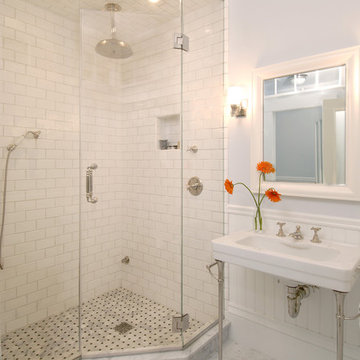
This bathroom was introduced into an 1853 Greek Revival row house. The home owners desired modern amenities like radiant floor heating, a steam shower, and a towel warmer. But they also wanted the space to match the period charm of their older home. A large glass-encased shower stall is the central player in the new bathroom. Lined with 3" x 6" white subway tile and fully enclosed by glass, the shower is bright and welcoming. And then the transom window at the top is closed, steam jets lining the shower create a relaxing spa. Although placed on an interior wall, the new bath is filled with abundant natural light, thanks to transom windows which welcome sunshine from the hallway. Photos by Shelly Harrison.
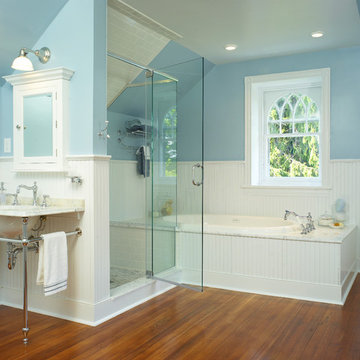
Chic, elegant yet simple. This master bath contains the delicate details of the Victorian style blended with today’s luxuries such as the spacious shower and whirlpool tub. A happy union between design and function.
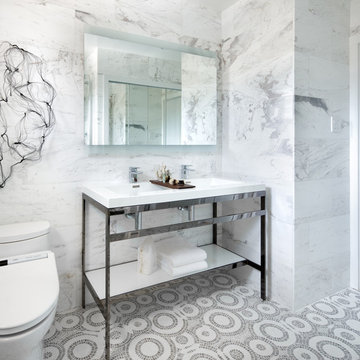
This is a bathroom project we completed for singer/songwriter Matt Dusk - the beautiful 12x24 marble tiles laid out in a brick pattern with minimal grout looks like one huge slab of stone. The incredible mosaic floor tile took 3 Artisans many, many hours to lay, piece by piece. Photography by Brandon Barre.

Bedwardine Road is our epic renovation and extension of a vast Victorian villa in Crystal Palace, south-east London.
Traditional architectural details such as flat brick arches and a denticulated brickwork entablature on the rear elevation counterbalance a kitchen that feels like a New York loft, complete with a polished concrete floor, underfloor heating and floor to ceiling Crittall windows.
Interiors details include as a hidden “jib” door that provides access to a dressing room and theatre lights in the master bathroom.

Maximizing the layout with a pocket door, the custom shower design uses a half-wall to separate the tub and shower while keeping an open feel to an otherwise small footprint.
Photo by True Identity Concepts

Project Description:
Step into the embrace of nature with our latest bathroom design, "Jungle Retreat." This expansive bathroom is a harmonious fusion of luxury, functionality, and natural elements inspired by the lush greenery of the jungle.
Bespoke His and Hers Black Marble Porcelain Basins:
The focal point of the space is a his & hers bespoke black marble porcelain basin atop a 160cm double drawer basin unit crafted in Italy. The real wood veneer with fluted detailing adds a touch of sophistication and organic charm to the design.
Brushed Brass Wall-Mounted Basin Mixers:
Wall-mounted basin mixers in brushed brass with scrolled detailing on the handles provide a luxurious touch, creating a visual link to the inspiration drawn from the jungle. The juxtaposition of black marble and brushed brass adds a layer of opulence.
Jungle and Nature Inspiration:
The design draws inspiration from the jungle and nature, incorporating greens, wood elements, and stone components. The overall palette reflects the serenity and vibrancy found in natural surroundings.
Spacious Walk-In Shower:
A generously sized walk-in shower is a centrepiece, featuring tiled flooring and a rain shower. The design includes niches for toiletry storage, ensuring a clutter-free environment and adding functionality to the space.
Floating Toilet and Basin Unit:
Both the toilet and basin unit float above the floor, contributing to the contemporary and open feel of the bathroom. This design choice enhances the sense of space and allows for easy maintenance.
Natural Light and Large Window:
A large window allows ample natural light to flood the space, creating a bright and airy atmosphere. The connection with the outdoors brings an additional layer of tranquillity to the design.
Concrete Pattern Tiles in Green Tone:
Wall and floor tiles feature a concrete pattern in a calming green tone, echoing the lush foliage of the jungle. This choice not only adds visual interest but also contributes to the overall theme of nature.
Linear Wood Feature Tile Panel:
A linear wood feature tile panel, offset behind the basin unit, creates a cohesive and matching look. This detail complements the fluted front of the basin unit, harmonizing with the overall design.
"Jungle Retreat" is a testament to the seamless integration of luxury and nature, where bespoke craftsmanship meets organic inspiration. This bathroom invites you to unwind in a space that transcends the ordinary, offering a tranquil retreat within the comforts of your home.

MASTER ENSUITE with walk in shower, dual composite stone vanity, bespoke recess cabinet and mitred joint clad shelving, with bath
style: Quiet Luxury & Warm Minimalism style interiors
project: GROUNDING GATED FAMILY MEWS
HOME IN WARM MINIMALISM
Curated and Crafted by misch_MISCH studio
For full details see or contact us:
www.mischmisch.com
studio@mischmisch.com

Embarking on the design journey of Wabi Sabi Refuge, I immersed myself in the profound quest for tranquility and harmony. This project became a testament to the pursuit of a tranquil haven that stirs a deep sense of calm within. Guided by the essence of wabi-sabi, my intention was to curate Wabi Sabi Refuge as a sacred space that nurtures an ethereal atmosphere, summoning a sincere connection with the surrounding world. Deliberate choices of muted hues and minimalist elements foster an environment of uncluttered serenity, encouraging introspection and contemplation. Embracing the innate imperfections and distinctive qualities of the carefully selected materials and objects added an exquisite touch of organic allure, instilling an authentic reverence for the beauty inherent in nature's creations. Wabi Sabi Refuge serves as a sanctuary, an evocative invitation for visitors to embrace the sublime simplicity, find solace in the imperfect, and uncover the profound and tranquil beauty that wabi-sabi unveils.

Dans cette maison datant de 1993, il y avait une grande perte de place au RDCH; Les clients souhaitaient une rénovation totale de ce dernier afin de le restructurer. Ils rêvaient d'un espace évolutif et chaleureux. Nous avons donc proposé de re-cloisonner l'ensemble par des meubles sur mesure et des claustras. Nous avons également proposé d'apporter de la lumière en repeignant en blanc les grandes fenêtres donnant sur jardin et en retravaillant l'éclairage. Et, enfin, nous avons proposé des matériaux ayant du caractère et des coloris apportant du peps!
16.080 Billeder af badeværelse med en håndvask på ben
5
