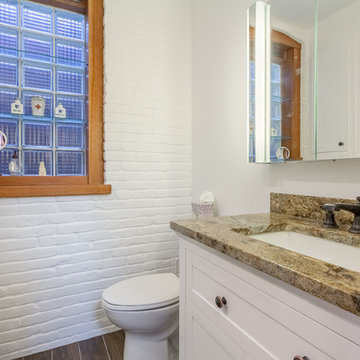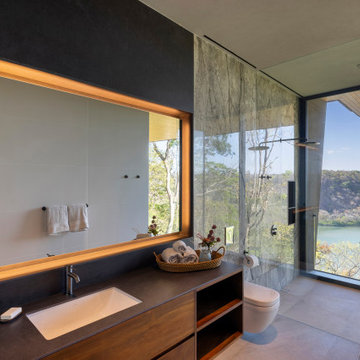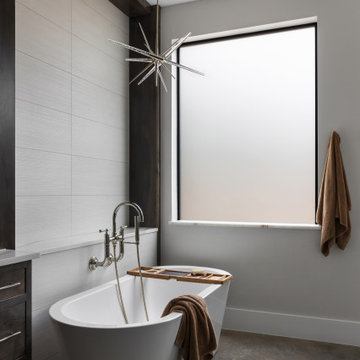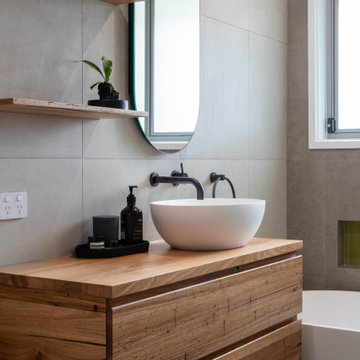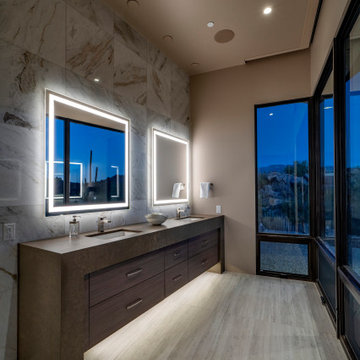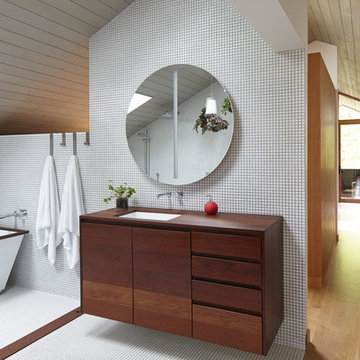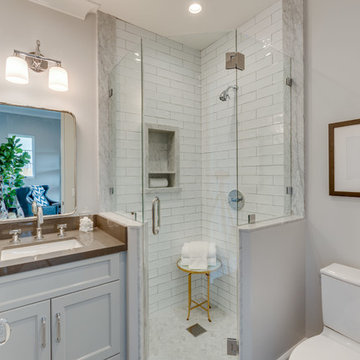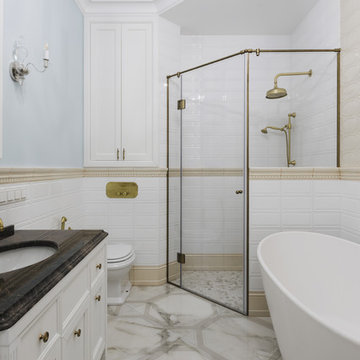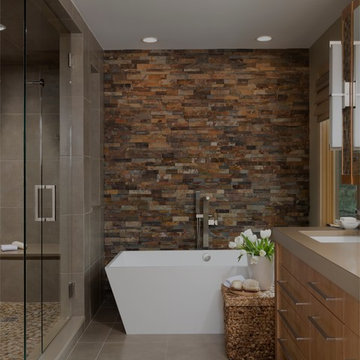3.295 Billeder af badeværelse med en underlimet håndvask og brun bordplade
Sorteret efter:
Budget
Sorter efter:Populær i dag
21 - 40 af 3.295 billeder
Item 1 ud af 3

This eclectic mountain home nestled in the Blue Ridge Mountains showcases an unexpected but harmonious blend of design influences. The European-inspired architecture, featuring native stone, heavy timbers and a cedar shake roof, complement the rustic setting. Inside, details like tongue and groove cypress ceilings, plaster walls and reclaimed heart pine floors create a warm and inviting backdrop punctuated with modern rustic fixtures and vibrant splashes of color.
Meechan Architectural Photography

Master bathroom with marble floor, shower and counter. Custom vanities and storage cabinets, decorative round window and steam shower. Flush shower entry for easy access.
Pete Weigley

Weather House is a bespoke home for a young, nature-loving family on a quintessentially compact Northcote block.
Our clients Claire and Brent cherished the character of their century-old worker's cottage but required more considered space and flexibility in their home. Claire and Brent are camping enthusiasts, and in response their house is a love letter to the outdoors: a rich, durable environment infused with the grounded ambience of being in nature.
From the street, the dark cladding of the sensitive rear extension echoes the existing cottage!s roofline, becoming a subtle shadow of the original house in both form and tone. As you move through the home, the double-height extension invites the climate and native landscaping inside at every turn. The light-bathed lounge, dining room and kitchen are anchored around, and seamlessly connected to, a versatile outdoor living area. A double-sided fireplace embedded into the house’s rear wall brings warmth and ambience to the lounge, and inspires a campfire atmosphere in the back yard.
Championing tactility and durability, the material palette features polished concrete floors, blackbutt timber joinery and concrete brick walls. Peach and sage tones are employed as accents throughout the lower level, and amplified upstairs where sage forms the tonal base for the moody main bedroom. An adjacent private deck creates an additional tether to the outdoors, and houses planters and trellises that will decorate the home’s exterior with greenery.
From the tactile and textured finishes of the interior to the surrounding Australian native garden that you just want to touch, the house encapsulates the feeling of being part of the outdoors; like Claire and Brent are camping at home. It is a tribute to Mother Nature, Weather House’s muse.

Cabinetry: Starmark
Style: Bridgeport w/ Five Piece Drawers
Finish: (Kitchen) Maple – Peppercorn; (Main Bath) Maple - Mocha
Countertop: Cutting Edge – (Kitchen) Mascavo Quartzite; (Main Bath) Silver Beach Granite
Sinks: (Kitchen) Blanco Valea in Metallic Gray; (Bath) Ceramic Under-mount Rectangle in White
Faucet/Plumbing: (Kitchen) Customers Own; (Main Bath) Delta Ashlyn in Chrome
Tub: American Standard – Studio Bathing Pool
Toilet: American Standard – Cadet Pro
Hardware: Hardware Resources – Annadale in Brushed Pewter/Satin Nickel
Kitchen Backsplash: Virginia Tile – Debut 2” x 6” in Dew; Delorean Grout
Kitchen Floor: (Customer’s Own)
Bath Tile: (Floor) Genesee Tile – Matrix Taupe 12”x24” w/ matching bullnose; (Shower Wall) Genesee Tile – Simply Modern in Simply Tan; (Shower Accent/Niche/Backsplash) Virginia Tile – Linear Glass/Stone Mosaic in Cappuccino
Designer: Devon Moore
Contractor: Pete Markoff
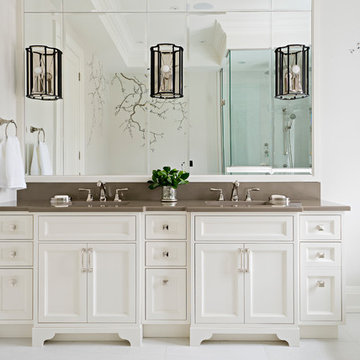
The freestanding tub encourages a feeling of elegance as this provides a place to relax and offer comfort to the homeowners.

mid-century modern bathroom with terrazzo countertop, hexagonal sink, custom walnut mirror with white powder coated shelf, teal hexagonal ceramic tiles, Porcelanosa textured large format white tile, gray oak cabinet, Edison bulb sconce hanging light fixtures.
Modernes Badezimmer aus der Mitte des Jahrhunderts mit Terrazzo-Arbeitsplatte, sechseckiges Waschbecken, maßgefertigter Spiegel aus Nussbaumholz mit weißer, pulverbeschichteter Ablage, sechseckige Keramikfliesen in Tealachs, großformatige weiße Fliesen mit Porcelanosa-Struktur, Schrank aus grauer Eiche, Hängeleuchten mit Edison-Glühbirne.
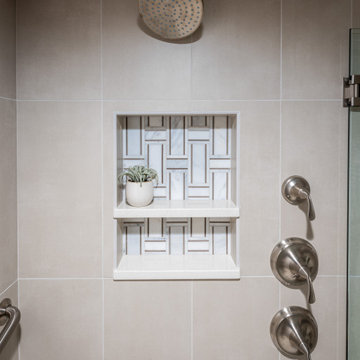
Shower Walls & Ceiling: Baltimore, Perla 12x24 porcelain tile from Happy Floors.
Shower Accent & Niche: Interlace Asian Statuary and Athens Gray Marble Mosaic from Soho Studio.
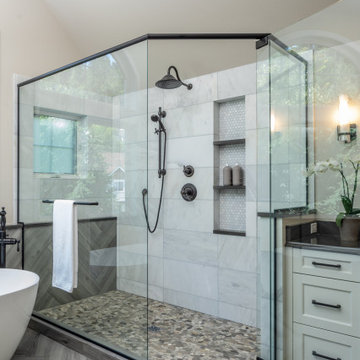
This master bath shower has 12 x 24 marble tiles on the wall with pebble tile floors and wood plank looking porcelain tiles installed in a herringbone pattern. The oil rubbed bronze shower fixtures match the vanity cabinet pulls, tub faucet, and sink faucets. The shower niche has three slab shelves with 1 inch marble hex tiles in the back. The white, shaker style vanity cabinet has a bevel detail in the drawers and door panels and is topped with Pental Quarts Cinza countertops with an Ogee edge. Under-cabinet lighting comes on with a motion sensor when someone enters the bathroom.

This guest bathroom has white marble tile in the shower and small herringbone mosaic on the floor. The shower tile is taken all the way to the ceiling to emphasize height and create a larger volume in an otherwise small space.
large 12 x24 marble tiles were cut down in three widths, to create a pleasing rhythm and pattern. The sink cabinet also has a marble top.
3.295 Billeder af badeværelse med en underlimet håndvask og brun bordplade
2
