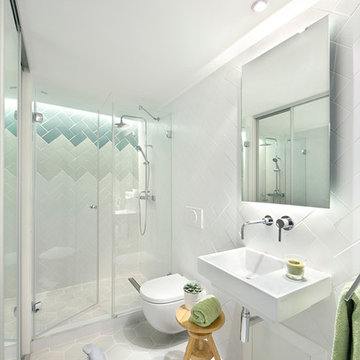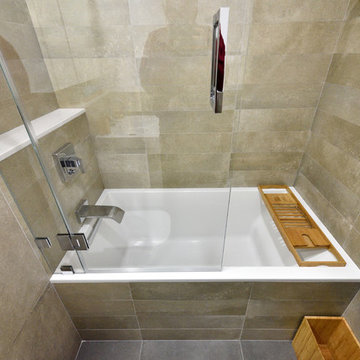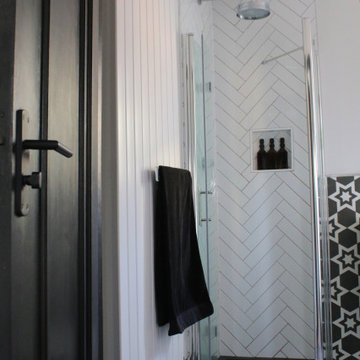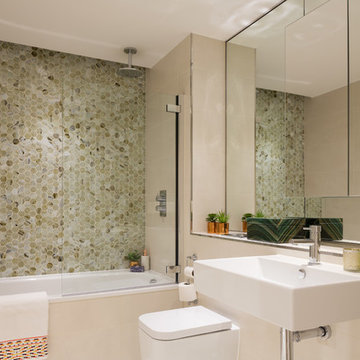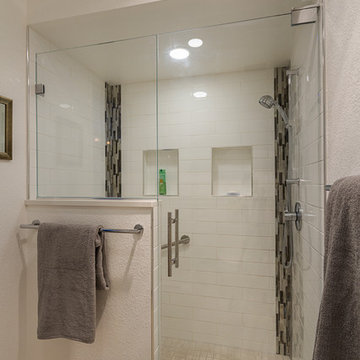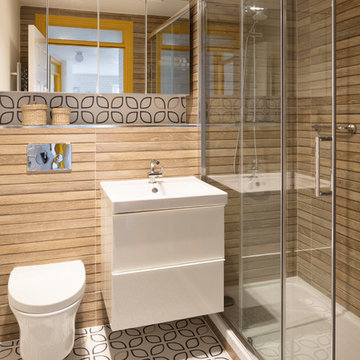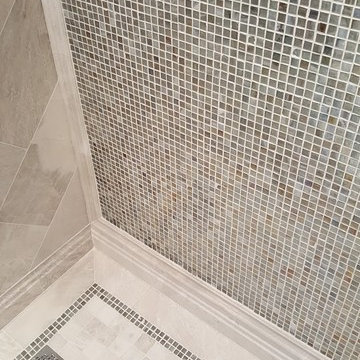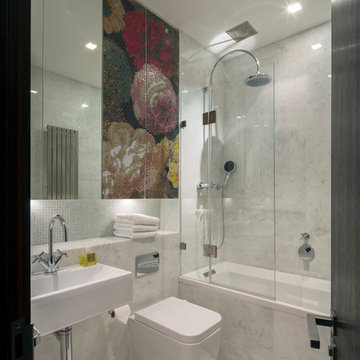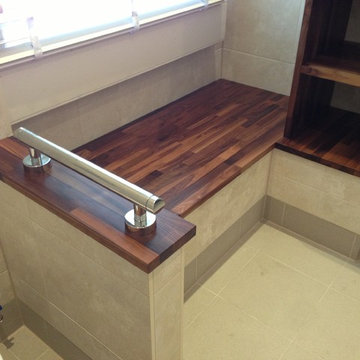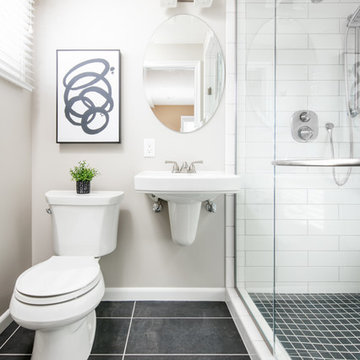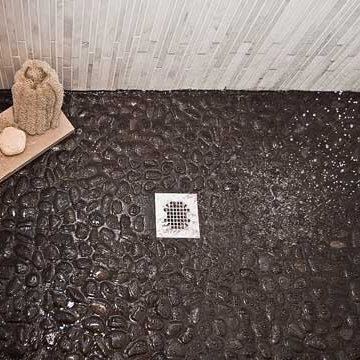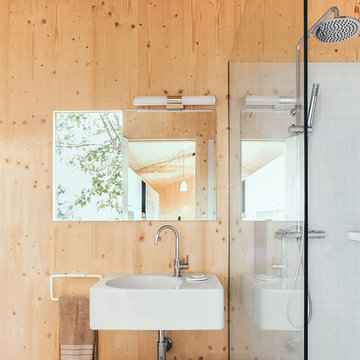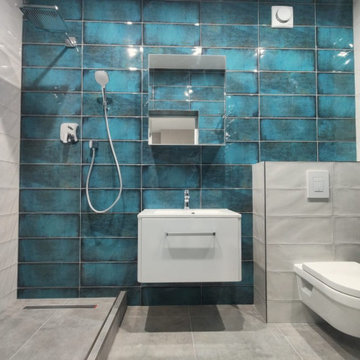5.272 Billeder af badeværelse med en væghængt håndvask
Sorteret efter:
Budget
Sorter efter:Populær i dag
261 - 280 af 5.272 billeder
Item 1 ud af 3

A modern master bath gets its allure from the blend of solid and textured tiles placed horizontally across the backsplash and shower wall. Contrasting large format white tiles in the shower keeps the space light and bright. Affordable custom cabinets are achieved with a light wood-tone laminate cabinet.
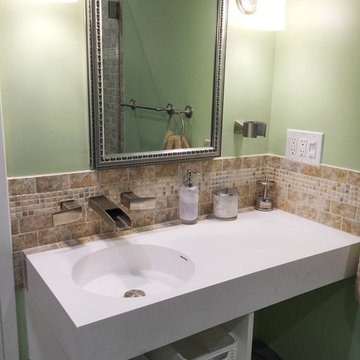
Made of durable white stone resin composite with a modern style design and its pinnacle of being smooth, the DW-210 countertop sink is a large rectangular shaped design model within the ADM Bathroom Design sink collection. The stone resin material comes with the option of matte or glossy finish. This wall or counter mounted sink will surely be a great addition with a neat and modern touch to your newly renovated stylish bathroom.
Item #: DW-210
Product Size (inches): 39.4 L x 16.9 W x 5.5 H inches
Material: Solid Surface/Stone Resin
Color / Finish: Matte White (Glossy Optional)
Product Weight: 35 lbs
Mount: Wall Mounted / Countertop
FEATURES
All sinks come sealed off from the factory.
All sinks come with a complimentary chrome drain (Does NOT including any additional piping).
This sink does not include ANY faucet fixture.

A small but fully equipped bathroom with a warm, bluish green on the walls and ceiling. Geometric tile patterns are balanced out with plants and pale wood to keep a natural feel in the space.
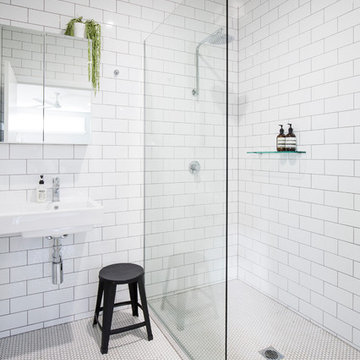
A small guest bathroom with no natural light was brightened with good lighting and plenty of white. A mix of subway and penny tiles were used to add texture, and the large glass screen keeps the space feeling as open as possible.

Reconfiguration of a dilapidated bathroom and separate toilet in a Victorian house in Walthamstow village.
The original toilet was situated straight off of the landing space and lacked any privacy as it opened onto the landing. The original bathroom was separate from the WC with the entrance at the end of the landing. To get to the rear bedroom meant passing through the bathroom which was not ideal. The layout was reconfigured to create a family bathroom which incorporated a walk-in shower where the original toilet had been and freestanding bath under a large sash window. The new bathroom is slightly slimmer than the original this is to create a short corridor leading to the rear bedroom.
The ceiling was removed and the joists exposed to create the feeling of a larger space. A rooflight sits above the walk-in shower and the room is flooded with natural daylight. Hanging plants are hung from the exposed beams bringing nature and a feeling of calm tranquility into the space.
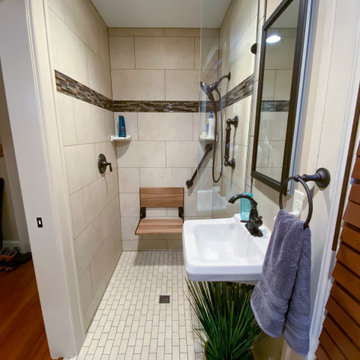
Our client facing mobility issues wanted to stay in the home he had purchased with his wife in 1963, and raised his family in. He needed a bathroom on the first floor, because he had decided he was not moving.
We needed to create an accessible full bath on his first floor using existing space. We used a portion of his sitting room/office for the bathroom and his family moved his couch and tv to the other half, and then turned his living room into his new bedroom.
We converted half of his sitting room to a wet room. The space was directly above plumbing in the basement and also had a window.
The shower space does not have an enclosure, only a 17-inch glass panel to protect the medicine cabinet and sink. We added a wall sink to keep floor space open and a large doubled mirror medicine cabinet to provide ample storage.
The finishing touch was a pocket door for access; the client chose a door that mirrors the front door which added a bit of interest to the area.
We also removed the existing carpeting from the first floor after well-preserved pine flooring was discovered underneath the carpet. When the construction was complete the family redecorated the entire first floor to create a bedroom and sitting area.
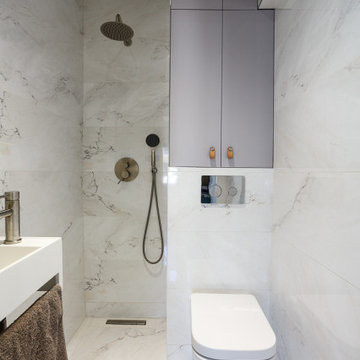
Pour ce projet, nous avons travaillé de concert avec notre cliente. L’objectif était d’ouvrir les espaces et rendre l’appartement le plus lumineux possible. Pour ce faire, nous avons absolument TOUT cassé ! Seuls vestiges de l’ancien appartement : 2 poteaux, les chauffages et la poutre centrale.
Nous avons ainsi réagencé toutes les pièces, supprimé les couloirs et changé les fenêtres. La palette de couleurs était principalement blanche pour accentuer la luminosité; le tout ponctué par des touches de couleurs vert-bleues et boisées. Résultat : des pièces de vie ouvertes, chaleureuses qui baignent dans la lumière.
De nombreux rangements, faits maison par nos experts, ont pris place un peu partout dans l’appartement afin de s’inscrire parfaitement dans l’espace. Exemples probants de notre savoir-faire : le meuble bleu dans la chambre parentale ou encore celui en forme d’arche.
Grâce à notre process et notre expérience, la rénovation de cet appartement de 100m2 a duré 4 mois et coûté env. 100 000 euros #MonConceptHabitation
5.272 Billeder af badeværelse med en væghængt håndvask
14
