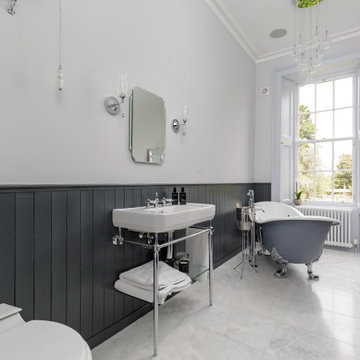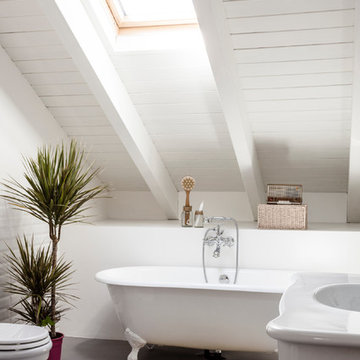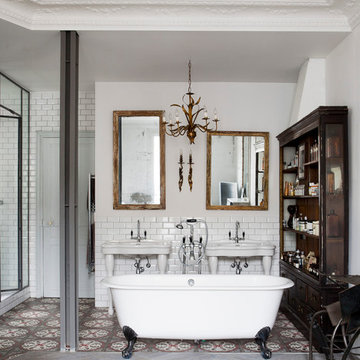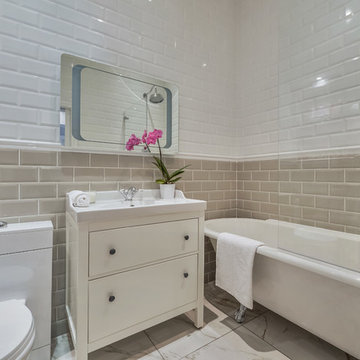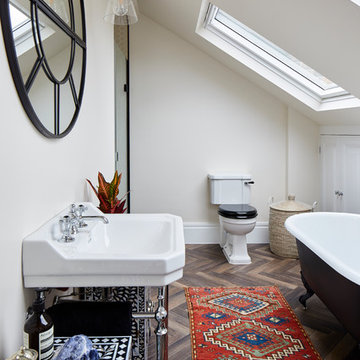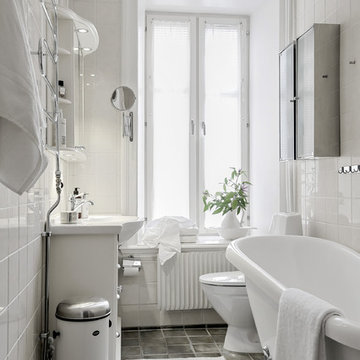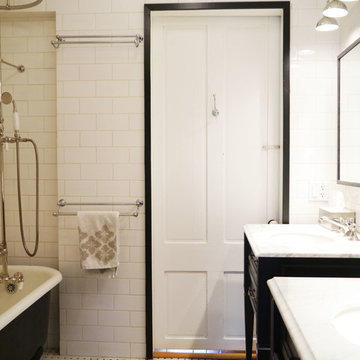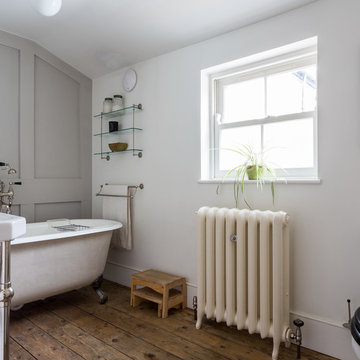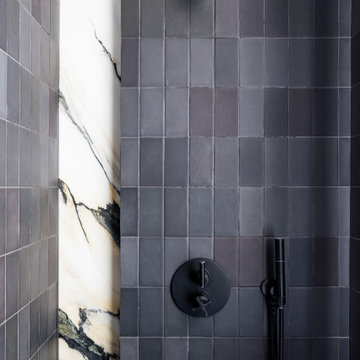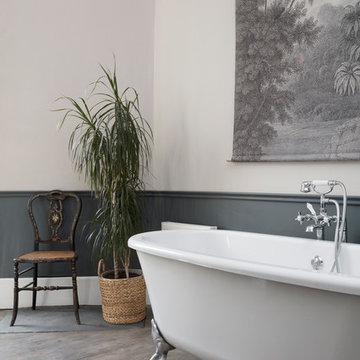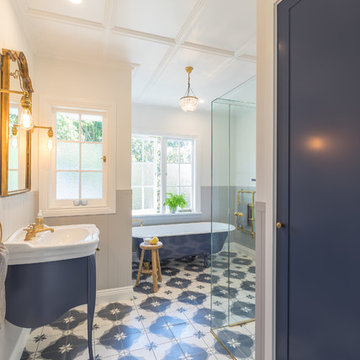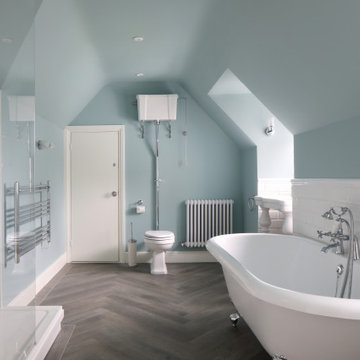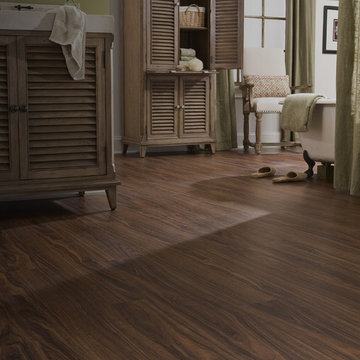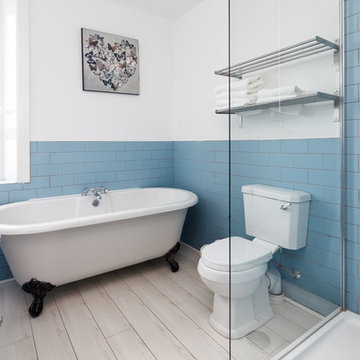578 Billeder af badeværelse med et badekar med fødder og en håndvask på ben
Sorteret efter:
Budget
Sorter efter:Populær i dag
121 - 140 af 578 billeder
Item 1 ud af 3
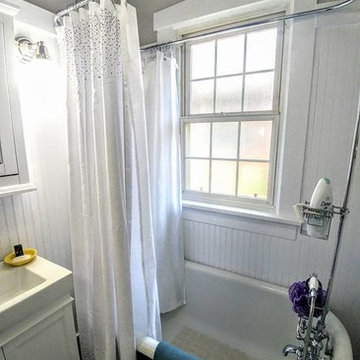
A 1916 Denver bungalow gets a brand new update, keeping its vintage Craftsman character and adding unexpected touches.
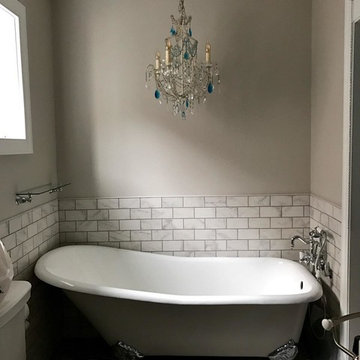
This shared hall bath has a vintage flair with a beautiful eclectic glass chandelier. The floor tile is 2" octagon white carrara marble with an inlay basket weave white carrara border. The wall tile a matching 2"x3" subway white carrara style porcelain tile. Clawfoot tub with telephone style faucet and low threshold walk-in shower with sliding barn doors give multiple bathing options. The room is completed with a console style sink and opaque barn door to keep the room feeling larger than a medium sized hall bath should. Small details like the bead board ceiling and the arabesque tile in the shower niche round out this fabulous hall bath makeover.
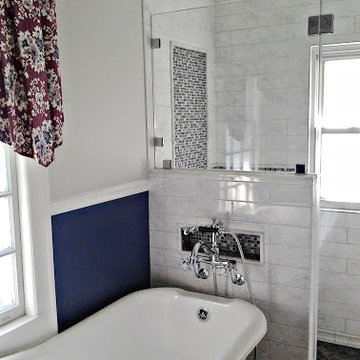
Reconfiguring the small master bathroom to accommodate a tub and shower was created by adding a half wall that divides the two areas, while keeping the natural light and open feel between the two areas.
Photo by True Identity Concepts
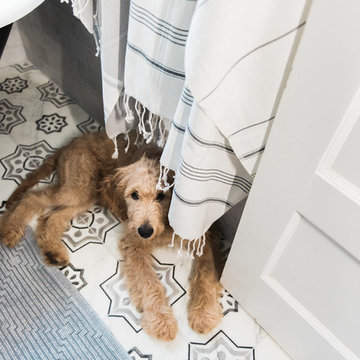
Canadian blogger, Lark and Linen, renovated her bathroom in her new home in Toronto. She used our Chapman pattern from our Artisan Stone Tile collection as a floor tile.
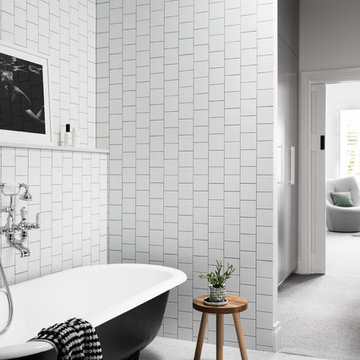
Master En-suite
Photo Credit: Martina Gemmola
Styling: Bea + Co and Bask Interiors
Builder: Hart Builders
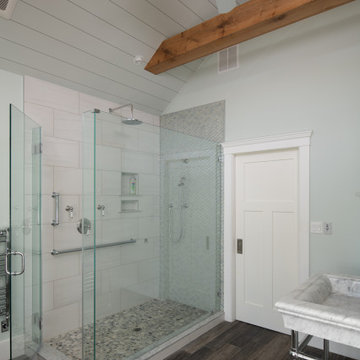
-Master bathroom
-Glass shower surround
-River rock shower floor
-Wood tile floor
-Shaker door
-Exposed wood beams
-Shiplap ceiling
-Ceiling fan
-Marble sink with chrome legs and faucet
578 Billeder af badeværelse med et badekar med fødder og en håndvask på ben
7
