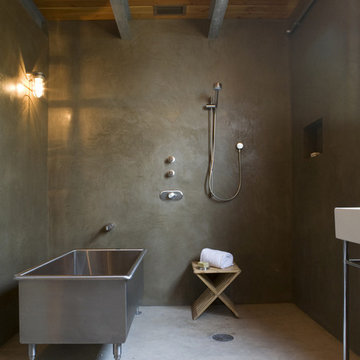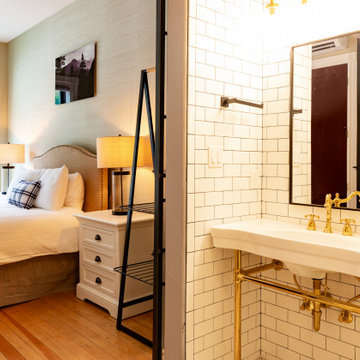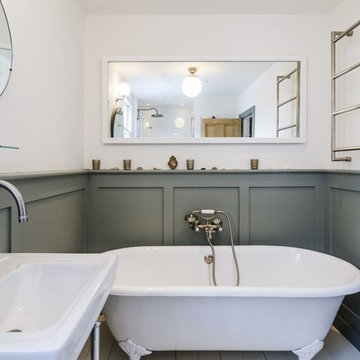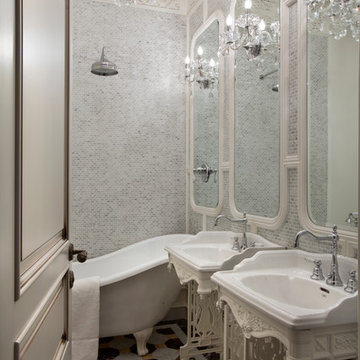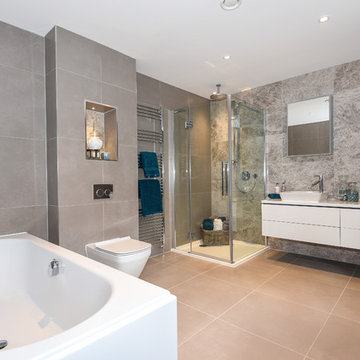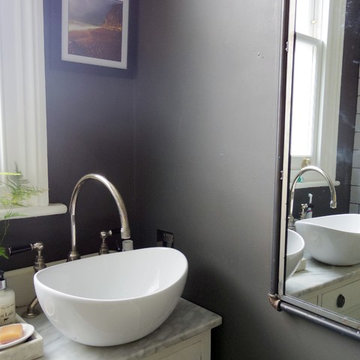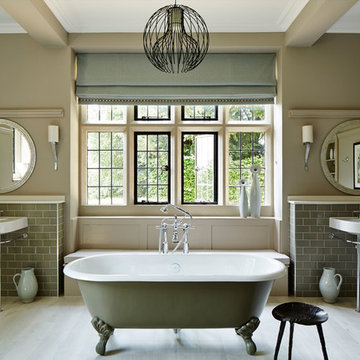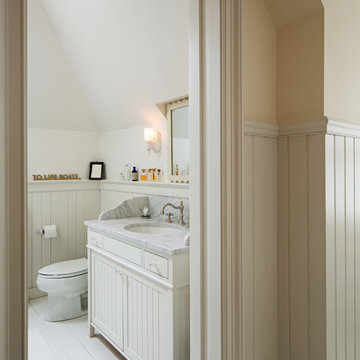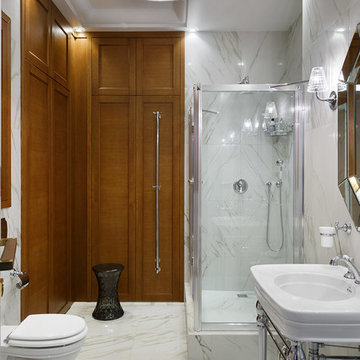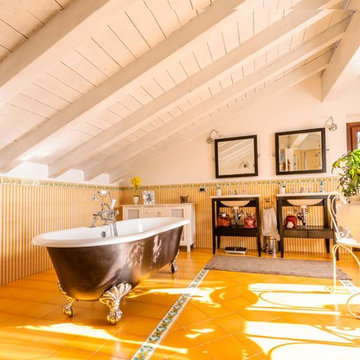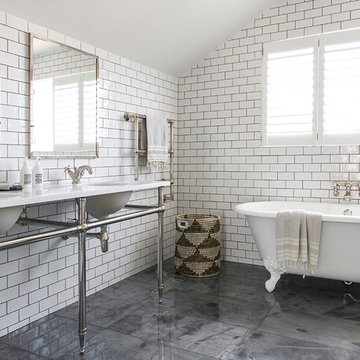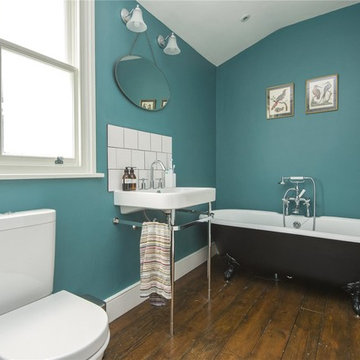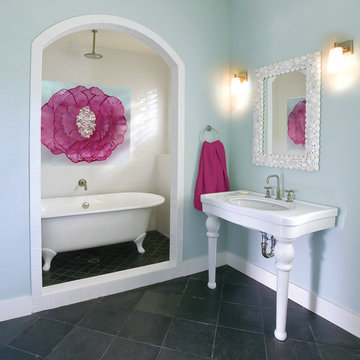578 Billeder af badeværelse med et badekar med fødder og en håndvask på ben
Sorteret efter:
Budget
Sorter efter:Populær i dag
161 - 180 af 578 billeder
Item 1 ud af 3
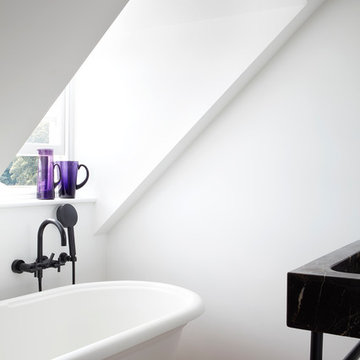
A small ensuite to a master bedroom under the eaves. Antique French black marble basin on bespoke steel console base, Dornbracht tapware, Original BTC wall lights and bespoke towel warmer.
Photo by Simon Upton
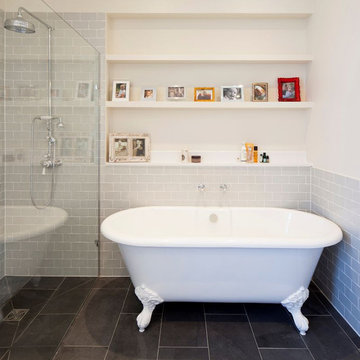
The various parts of the room are interpreted differently using the interplay of light, colors, materials, and textiles. Zonal lighting effects can be deployed for example to create a specific ambience and draw the gaze, with general lighting being used to provide orientation in the bathroom
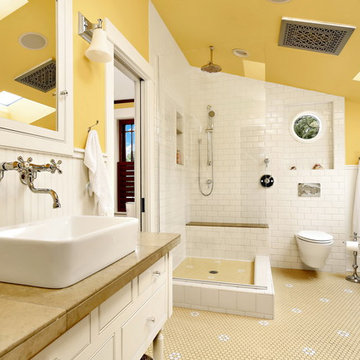
After many years of careful consideration and planning, these clients came to us with the goal of restoring this home’s original Victorian charm while also increasing its livability and efficiency. From preserving the original built-in cabinetry and fir flooring, to adding a new dormer for the contemporary master bathroom, careful measures were taken to strike this balance between historic preservation and modern upgrading. Behind the home’s new exterior claddings, meticulously designed to preserve its Victorian aesthetic, the shell was air sealed and fitted with a vented rainscreen to increase energy efficiency and durability. With careful attention paid to the relationship between natural light and finished surfaces, the once dark kitchen was re-imagined into a cheerful space that welcomes morning conversation shared over pots of coffee.
Every inch of this historical home was thoughtfully considered, prompting countless shared discussions between the home owners and ourselves. The stunning result is a testament to their clear vision and the collaborative nature of this project.
Photography by Radley Muller Photography
Design by Deborah Todd Building Design Services
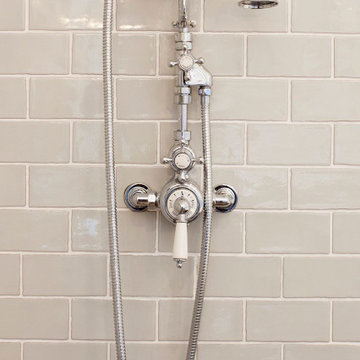
The various parts of the room are interpreted differently using the interplay of light, colors, materials, and textiles. Zonal lighting effects can be deployed for example to create a specific ambience and draw the gaze, with general lighting being used to provide orientation in the bathroom
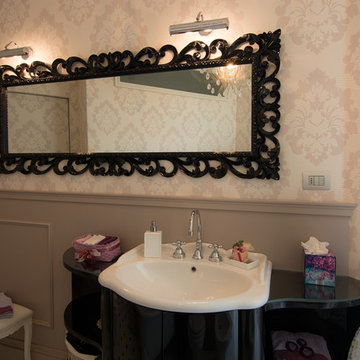
Bagno in stile Vittoriano con carta da parati adatta ad ambienti umidi (viene utilizzata anche negli Hotel) e boiserie color tortora. Vasca con piedi di Leone in resina, rubinetterie vecchio stile con manopole in ceramica e lampdario a sopsensione con Swarovsky di Slamp. Il pavimento ricorda le ceramiche con tozzetto a contrasto ma in realtà è realizzato con un disegno particolare in modo da utilizzare solo piastrelle quadrate ed ottimizzare i costi. La tenda di pizzo incornicia la grande finestra. La dolcezza dei colori è contrastata dal mobiletto nero lucido realizzato su misura sul quale poggia il lavabo Montebianco.
RBS Photo
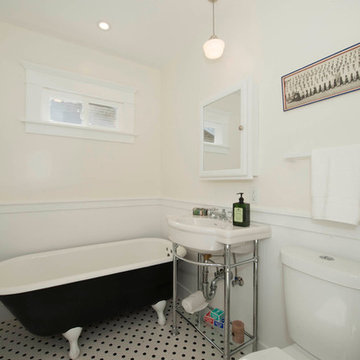
A classic 1922 California bungalow in the historic Jefferson Park neighborhood of Los Angeles restored and enlarged by Tim Braseth of ArtCraft Homes completed in 2015. Originally a 2 bed/1 bathroom cottage, it was enlarged with the addition of a new kitchen wing and master suite for a total of 3 bedrooms and 2 baths. Original vintage details such as a Batchelder tile fireplace and Douglas Fir flooring are complemented by an all-new vintage-style kitchen with butcher block countertops, hex-tiled bathrooms with beadboard wainscoting, original clawfoot tub, subway tile master shower, and French doors leading to a redwood deck overlooking a fully-fenced and gated backyard. The new en suite master retreat features a vaulted ceiling, walk-in closet, and French doors to the backyard deck. Remodeled by ArtCraft Homes. Staged by ArtCraft Collection. Photography by Larry Underhill.
578 Billeder af badeværelse med et badekar med fødder og en håndvask på ben
9
