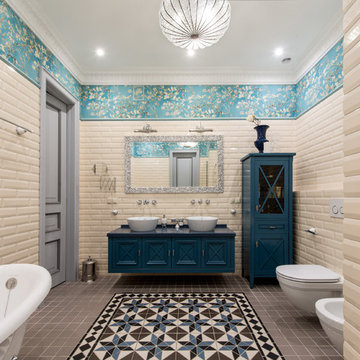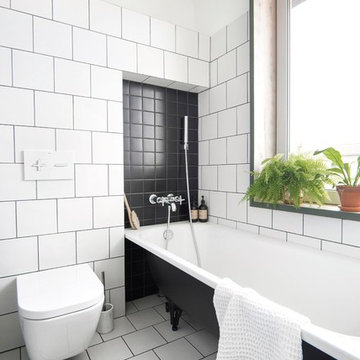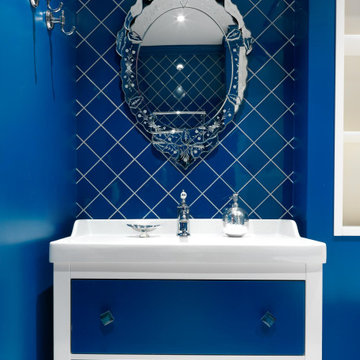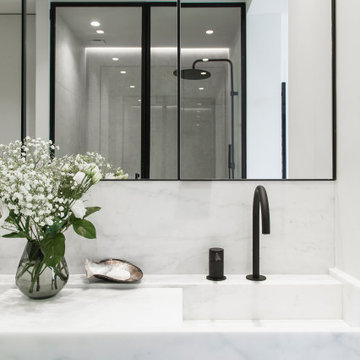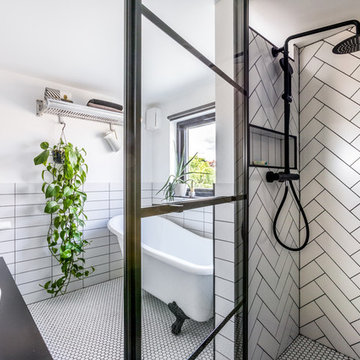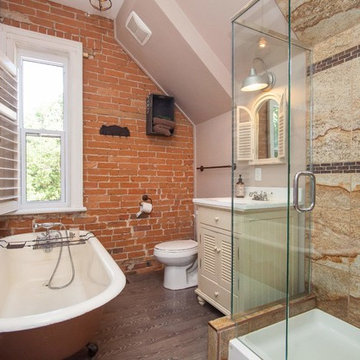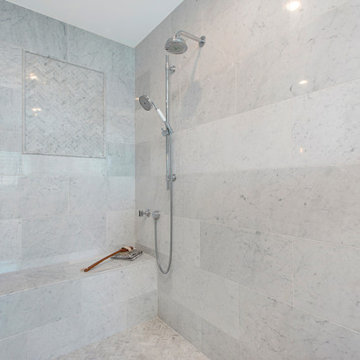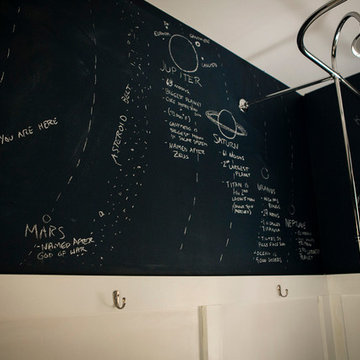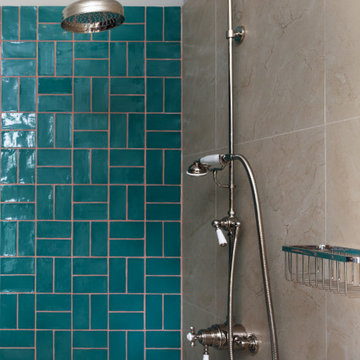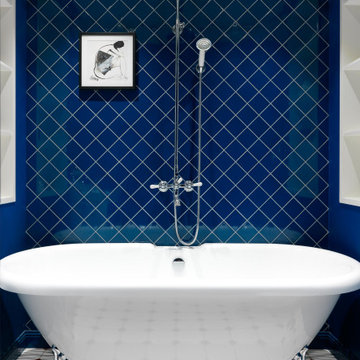407 Billeder af badeværelse med et badekar med fødder og et vægmonteret toilet
Sorteret efter:
Budget
Sorter efter:Populær i dag
61 - 80 af 407 billeder
Item 1 ud af 3
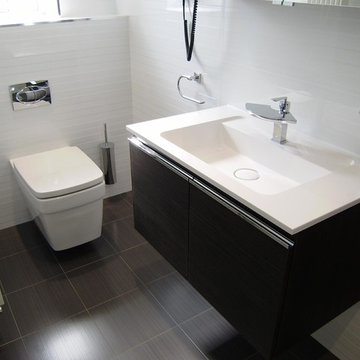
Compact En-Suite design completed by Reflections | Studio that demonstrates that even the smallest of spaces can be transformed by correct use of products. Here we specified large format white tiles to give the room the appearance of a larger area and then wall mounted fittings to show more floor space aiding to the client requirement of a feeling of more space within the room.

After many years of careful consideration and planning, these clients came to us with the goal of restoring this home’s original Victorian charm while also increasing its livability and efficiency. From preserving the original built-in cabinetry and fir flooring, to adding a new dormer for the contemporary master bathroom, careful measures were taken to strike this balance between historic preservation and modern upgrading. Behind the home’s new exterior claddings, meticulously designed to preserve its Victorian aesthetic, the shell was air sealed and fitted with a vented rainscreen to increase energy efficiency and durability. With careful attention paid to the relationship between natural light and finished surfaces, the once dark kitchen was re-imagined into a cheerful space that welcomes morning conversation shared over pots of coffee.
Every inch of this historical home was thoughtfully considered, prompting countless shared discussions between the home owners and ourselves. The stunning result is a testament to their clear vision and the collaborative nature of this project.
Photography by Radley Muller Photography
Design by Deborah Todd Building Design Services
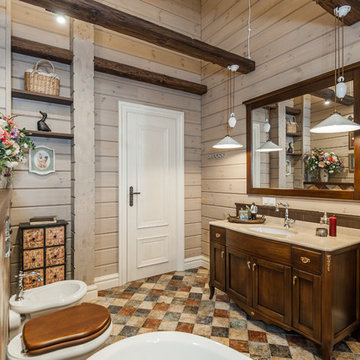
Ванная комната кантри. Сантехника, Roca, Kerasan, цветной кафель, балки, тумба под раковину, зеркало в раме.
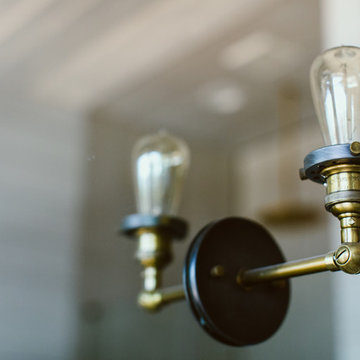
Farmhouse shabby chic house with traditional, transitional, and modern elements mixed. Shiplap reused and white paint material palette combined with original hard hardwood floors, dark brown painted trim, vaulted ceilings, concrete tiles and concrete counters, copper and brass industrial accents.
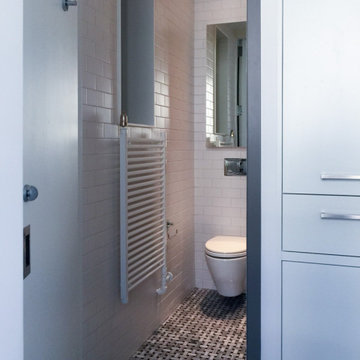
Wall hung toilet with steam radiator and towel warmer, basketweave mosaic floors and matte white subway tile walls

Renovación de baño de estilo rústico moderno en buhardilla. Mueble diseñado por el Estudio Mireia Pla
Ph: Jonathan Gooch
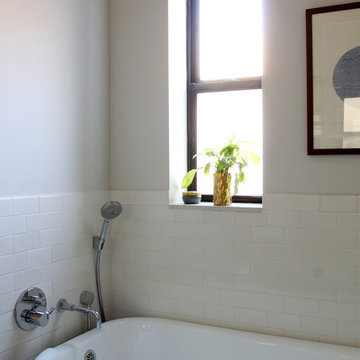
We renovated this beautiful pre-war space to create a gracious, light-filled family home. We raised the ceilings to 10 feet, added substantial mouldings and casing details, and restored the original wood floors. The bathroom features a free-standing claw-foot tub, glazed ceramic subway tile, gray porcelain floor tile, Duravit sink and toilet, Hansgrohe faucets.
Photo by Maletz Design
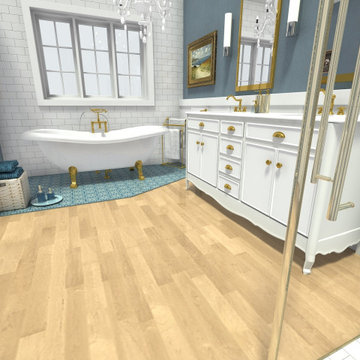
This bathroom style typically takes inspiration from design trends, decor, and materials connected to specific historical eras. In some cases, it is easier to define traditional bathroom design in terms of what it is not – modern, contemporary, or minimalist. A classic bathroom feels more like a relaxing spa oasis thanks to its elegant hues and luxurious touches. To put it short, traditional-style bathrooms are classic, timeless, and beautifully aesthetic.
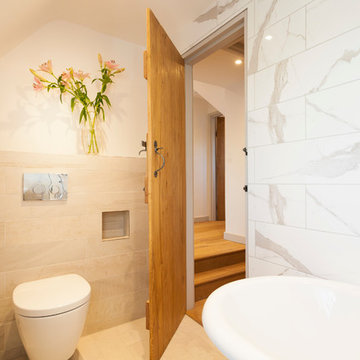
Family Bathroom - Wall hung WC and Roll top corner bath. Marble feature wall tiles. Luxurious and calming - ideal for the bathroom!
Chris Kemp
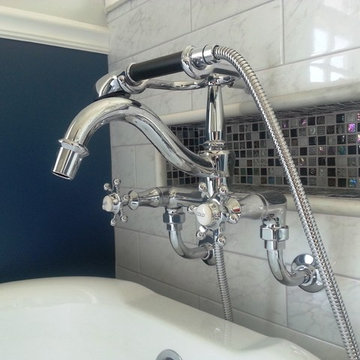
A recessed niche connects the custom tile design around the frame of the recessed medicine cabinets and shower tile layout to connect the functional spaces. Photo by True Identity Concepts
407 Billeder af badeværelse med et badekar med fødder og et vægmonteret toilet
4
