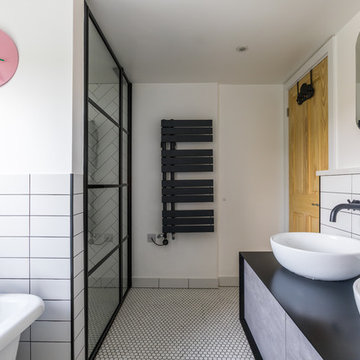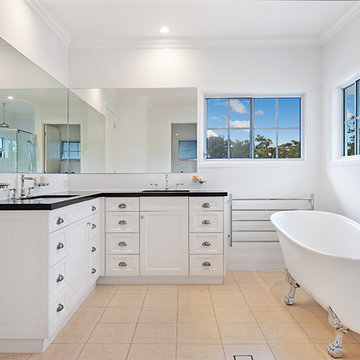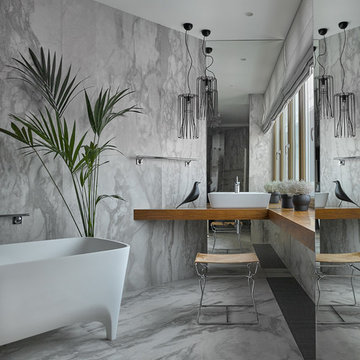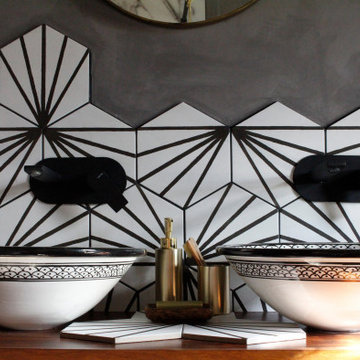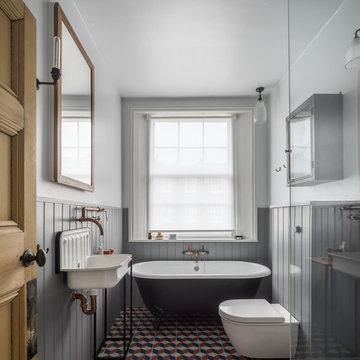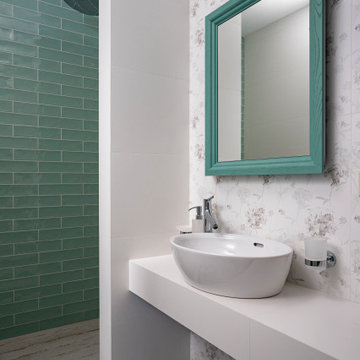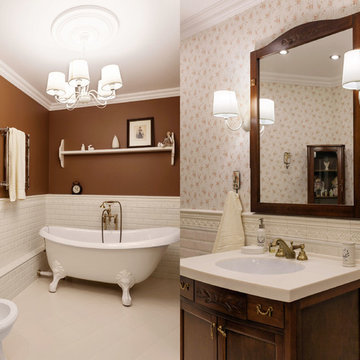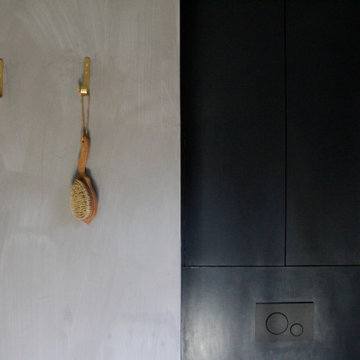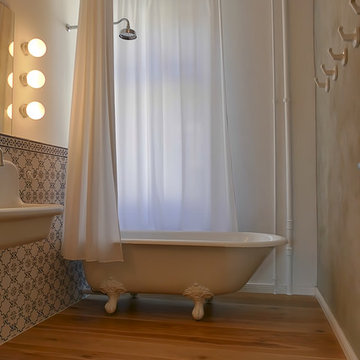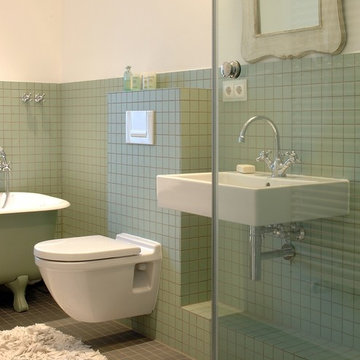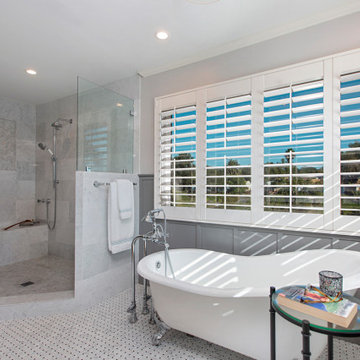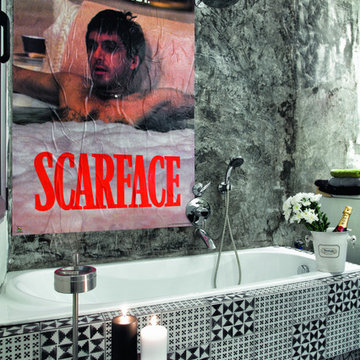407 Billeder af badeværelse med et badekar med fødder og et vægmonteret toilet
Sorteret efter:
Budget
Sorter efter:Populær i dag
101 - 120 af 407 billeder
Item 1 ud af 3
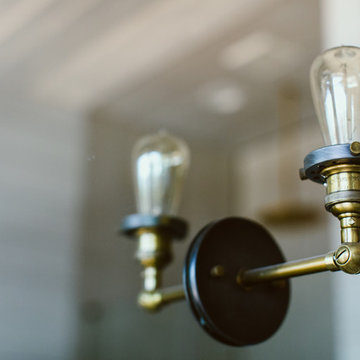
Farmhouse shabby chic house with traditional, transitional, and modern elements mixed. Shiplap reused and white paint material palette combined with original hard hardwood floors, dark brown painted trim, vaulted ceilings, concrete tiles and concrete counters, copper and brass industrial accents.
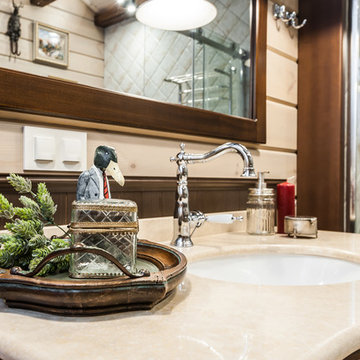
Ванная комната кантри, фрагмент ванной комнаты. Смесители, Hansgrohe, Bugnatesse, каменная столешница с раковиной.
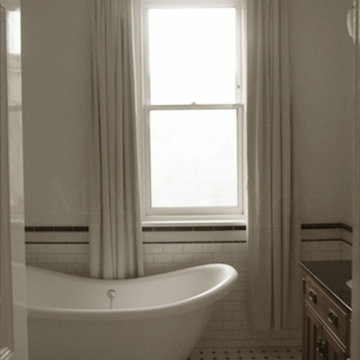
TRADITIONAL BATHROOM DESIGN SERVICE
BATHROOM DESIGN | EAST BRUNSWICK SUSTAINABLE HOUSE | TRADITIONAL INTERIOR DESIGN RENOVATION ALTERATIONS & ADDITIONS
This bathroom project presents a Traditional Victorian new bathroom renovation, requiring encaustic tiling, glazed tile, solid timber cabinetry, stone masonry, metal work and lighting design. Restored existing window architraves, combine natural light and period feature lighting to enhance the timeless play of light, period material textures and within a muted colour scheme.
The traditional style bathroom porcelain enamel finished cast iron and brass claw foot bath tub is positioned for window coverings and free standing bath tub spouting to function as elegant features. As low maintenance, easy to access features, surrounding surfaces are easy to clean, without detracting from there visual delight. See Bathroom Design project here East Brunswick Sustainable House
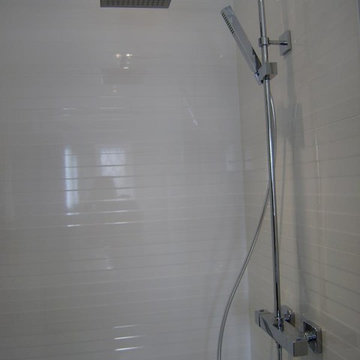
Compact En-Suite design completed by Reflections | Studio that demonstrates that even the smallest of spaces can be transformed by correct use of products. Here we specified large format white tiles to give the room the appearance of a larger area and then wall mounted fittings to show more floor space aiding to the client requirement of a feeling of more space within the room.
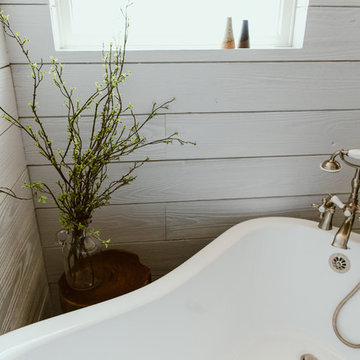
Farmhouse shabby chic house with traditional, transitional, and modern elements mixed. Shiplap reused and white paint material palette combined with original hard hardwood floors, dark brown painted trim, vaulted ceilings, concrete tiles and concrete counters, copper and brass industrial accents. Freestanding claw foot bath tub.

This Queen Anne style five story townhouse in Clinton Hill, Brooklyn is one of a pair that were built in 1887 by Charles Erhart, a co-founder of the Pfizer pharmaceutical company.
The brownstone façade was restored in an earlier renovation, which also included work to main living spaces. The scope for this new renovation phase was focused on restoring the stair hallways, gut renovating six bathrooms, a butler’s pantry, kitchenette, and work to the bedrooms and main kitchen. Work to the exterior of the house included replacing 18 windows with new energy efficient units, renovating a roof deck and restoring original windows.
In keeping with the Victorian approach to interior architecture, each of the primary rooms in the house has its own style and personality.
The Parlor is entirely white with detailed paneling and moldings throughout, the Drawing Room and Dining Room are lined with shellacked Oak paneling with leaded glass windows, and upstairs rooms are finished with unique colors or wallpapers to give each a distinct character.
The concept for new insertions was therefore to be inspired by existing idiosyncrasies rather than apply uniform modernity. Two bathrooms within the master suite both have stone slab walls and floors, but one is in white Carrara while the other is dark grey Graffiti marble. The other bathrooms employ either grey glass, Carrara mosaic or hexagonal Slate tiles, contrasted with either blackened or brushed stainless steel fixtures. The main kitchen and kitchenette have Carrara countertops and simple white lacquer cabinetry to compliment the historic details.
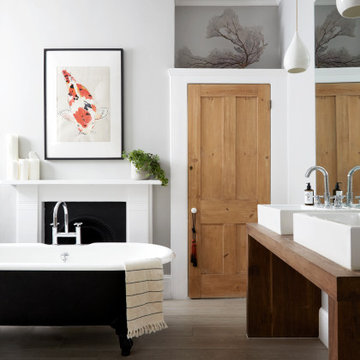
Originally a bedroom, this generously proportioned master bathroom was designed, as with the rest of the property to balance modern and period styles. The cast iron claw foot bath and original fireplace form the centrepiece, flanked by a bespoke solid oak vanity with his and her basins and a large walk-in shower. Modern chrome hardware and statement lighting keep things modern, clean and androgynous, whilst carefully selected art bring character and style to this ensuite bathroom.
407 Billeder af badeværelse med et badekar med fødder og et vægmonteret toilet
6
