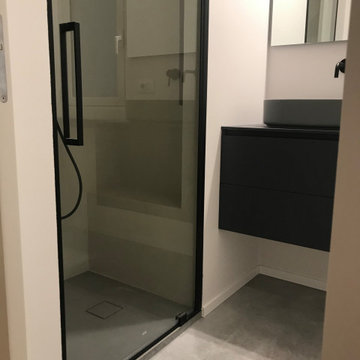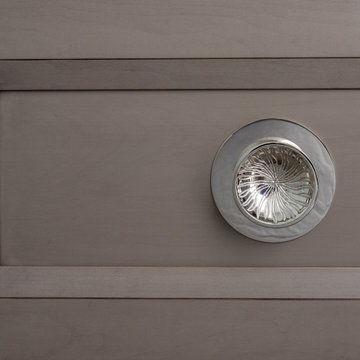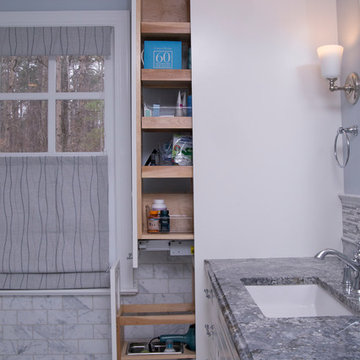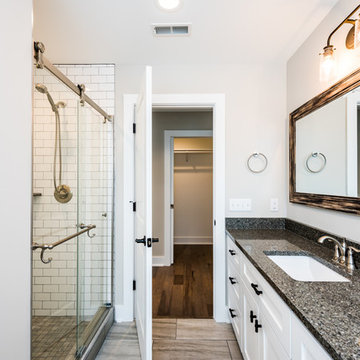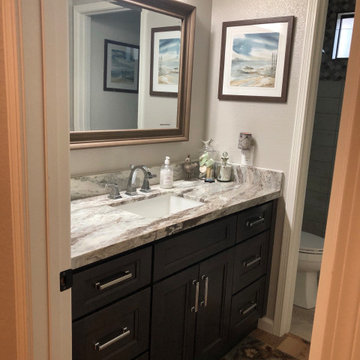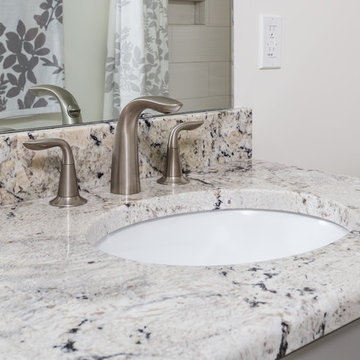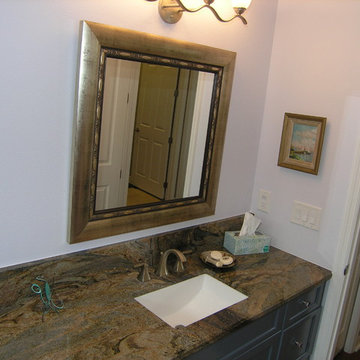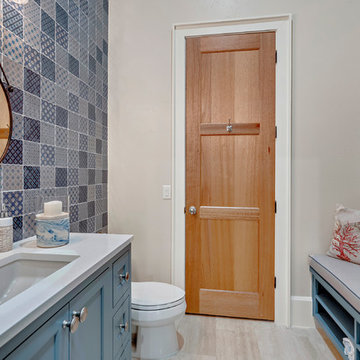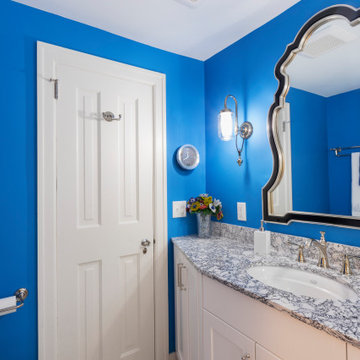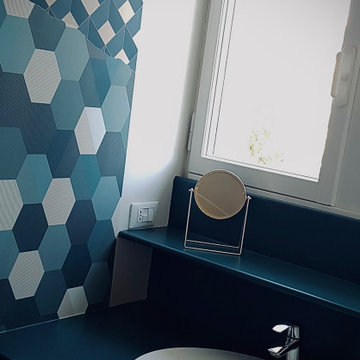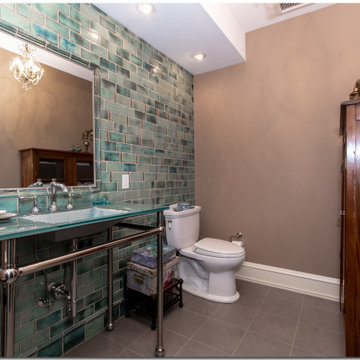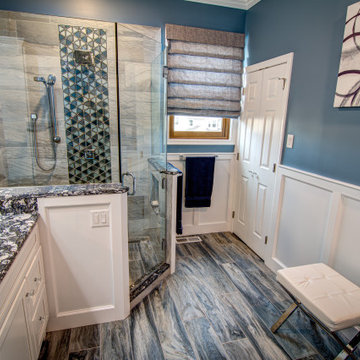332 Billeder af badeværelse med et toilet med separat cisterne og blå bordplade
Sorteret efter:
Budget
Sorter efter:Populær i dag
181 - 200 af 332 billeder
Item 1 ud af 3
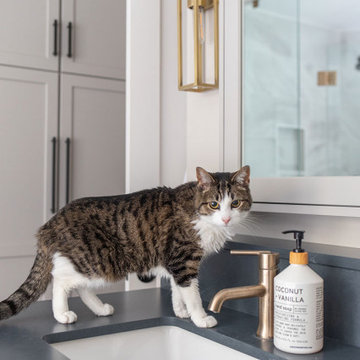
The meticulous details of this bathroom remodel encompass a stunning semi-custom double vanity adorned with Quartz countertops, complemented by sconce lighting and accentuated with champagne bronze fixtures.
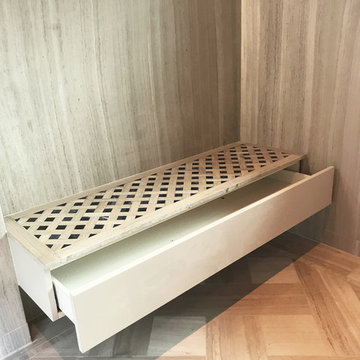
Waschtischunterschrank und Schublade unter Bank farblich passend abgestimmt auf das Natursteinbad, hinter den schlichten Fronten verbergen sich funktionale Schubladen
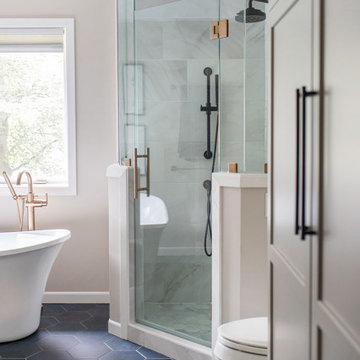
The corner luxurious glass walk-in shower and flooring adorned with Emser Bauhaus gray 9” x 10” hexagon tiles beautifully update this primary bathroom.
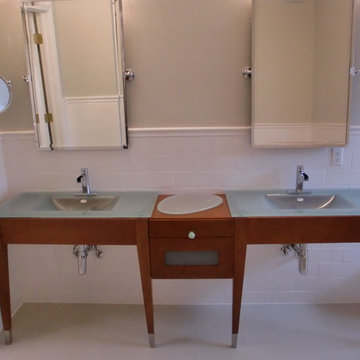
Subway tile, modern vanity and glass sinks. Stainless steal fixtures.
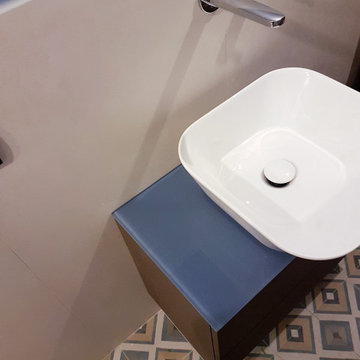
Dettaglio del secondo bagno dove si vede bene il piccolo mobile lavabo e l'alternanza dei colori guida: bianco, corda, azzurro. Lavabo da appoggio Simas, rubinetterie Lamè di Fantini.
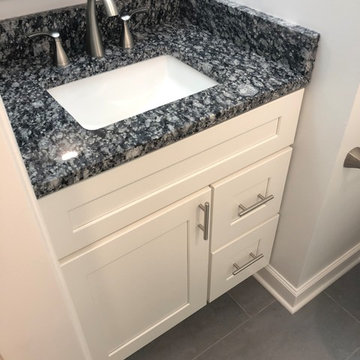
Granite blue countertops with under mount white sink and wide spread faucet. Shaker style 30" Vanity. Surface mount medicine cabinet. Concrete style floor tile.
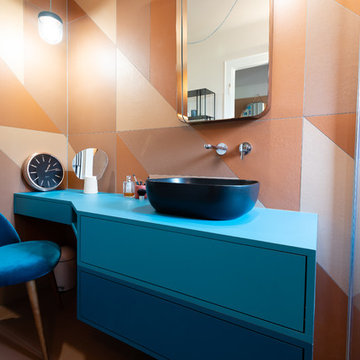
rénovation de la salle bain avec le carrelage créé par Patricia Urquiola. Meuble dessiné par Sublissimmo.
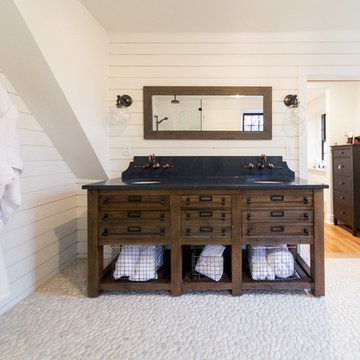
This was a full renovation of a 1920’s home sitting on a five acre lot. This is a beautiful and stately stone home whose interior was a victim of poorly thought-out, dated renovations and a sectioned off apartment taking up a quarter of the home. We changed the layout completely reclaimed the apartment and garage to make this space work for a growing family. We brought back style, elegance and era appropriate details to the main living spaces. Custom cabinetry, amazing carpentry details, reclaimed and natural materials and fixtures all work in unison to make this home complete. Our energetic, fun and positive clients lived through this amazing transformation like pros. The process was collaborative, fun, and organic.
332 Billeder af badeværelse med et toilet med separat cisterne og blå bordplade
10
