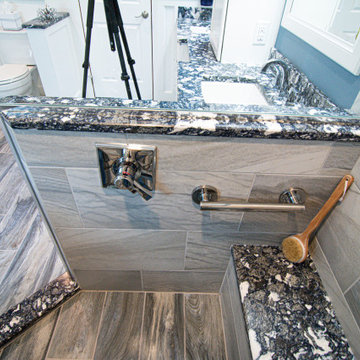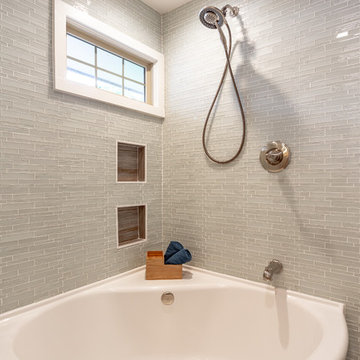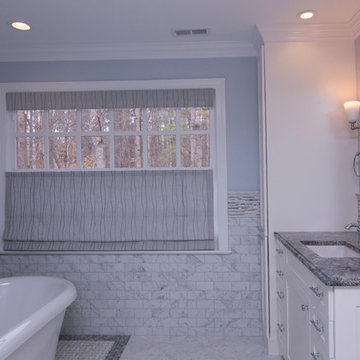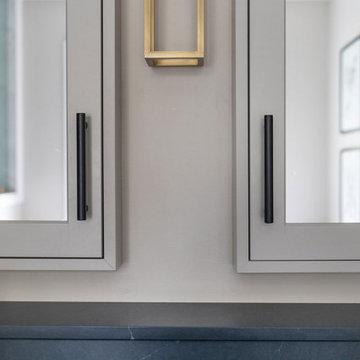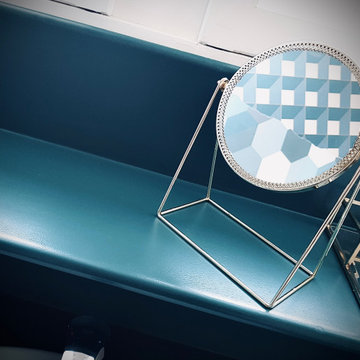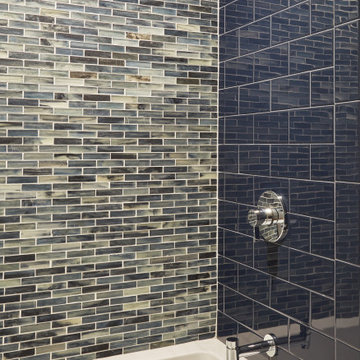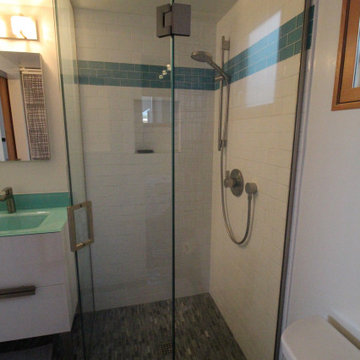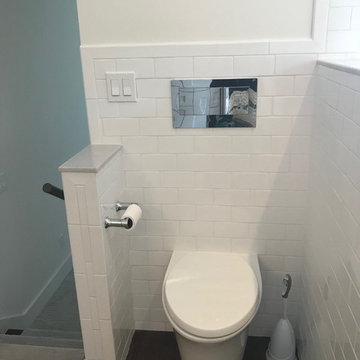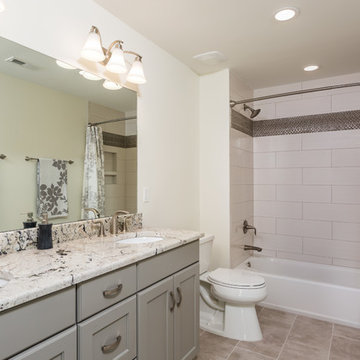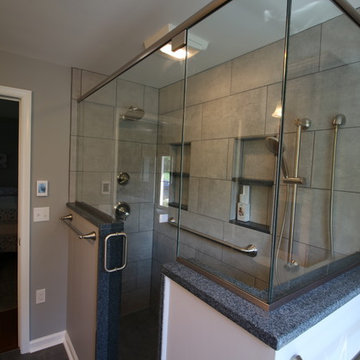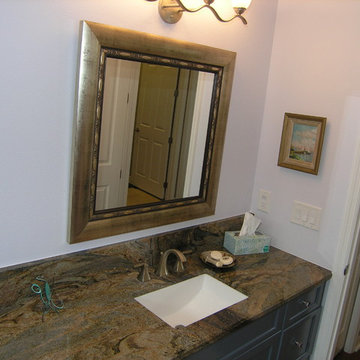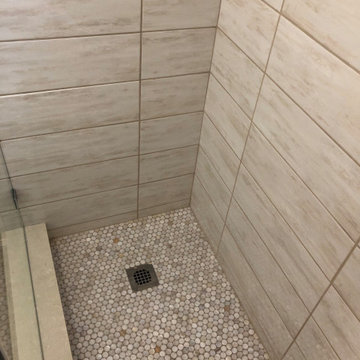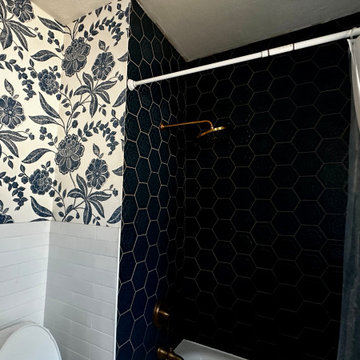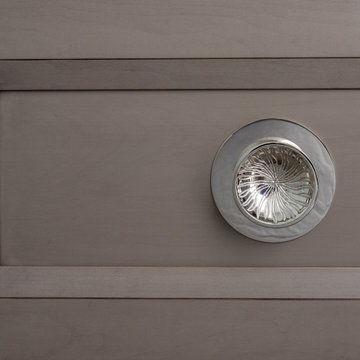332 Billeder af badeværelse med et toilet med separat cisterne og blå bordplade
Sorteret efter:
Budget
Sorter efter:Populær i dag
141 - 160 af 332 billeder
Item 1 ud af 3
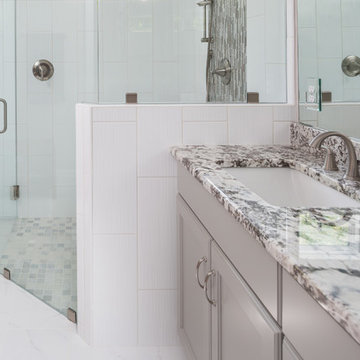
Curbless shower, frameless glass, custom cabinets, deleted tub to make room larger shower. deleted 4' x 4' tub window, add 2 transoms, shower valve near entry due rear entry shower door. hidden niche'
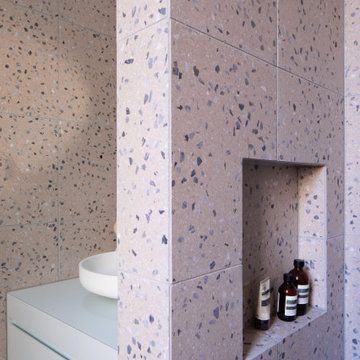
Pink, aqua and purple are colours they both love, and had already been incorporated into their existing decor, so we used those colours as the starting point and went from there.
In the bathroom, the Victorian walls are high and the natural light levels low. The many small rooms were demolished and one larger open plan space created. The pink terrazzo tiling unites the room and makes the bathroom space feel more inviting and less cavernous. ‘Fins’ are used to define the functional spaces (toilet, laundry, vanity, shower). They also provide an architectural detail to tie in the Victorian window and ceiling heights with the 80s extension that is just a step outside the bathroom.
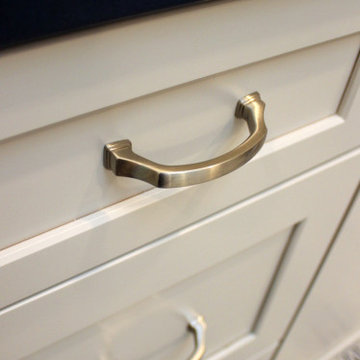
In this master bathroom, a large built in jetted tub was removed and replaced with a freestanding tub. Deco floor tile was used to add character. To create more function to the space, a linen cabinet and pullout hamper were added along with a tall bookcase cabinet for additional storage. The wall between the tub and shower/toilet area was removed to help spread natural light and open up the space. The master bath also now has a larger shower space with a Pulse shower unit and custom shower door.
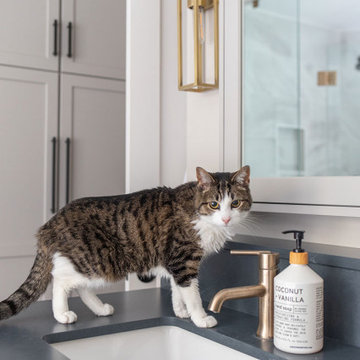
The meticulous details of this bathroom remodel encompass a stunning semi-custom double vanity adorned with Quartz countertops, complemented by sconce lighting and accentuated with champagne bronze fixtures.
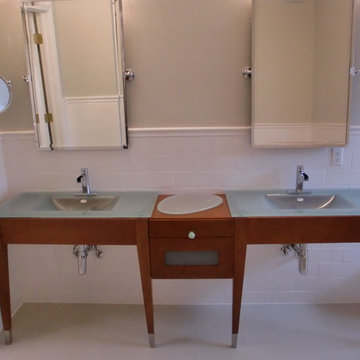
Subway tile, modern vanity and glass sinks. Stainless steal fixtures.
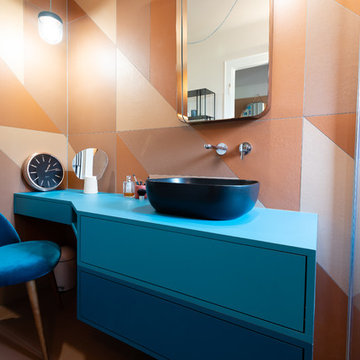
rénovation de la salle bain avec le carrelage créé par Patricia Urquiola. Meuble dessiné par Sublissimmo.
332 Billeder af badeværelse med et toilet med separat cisterne og blå bordplade
8
