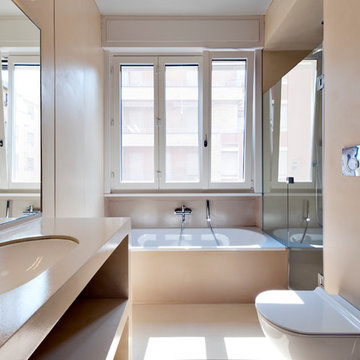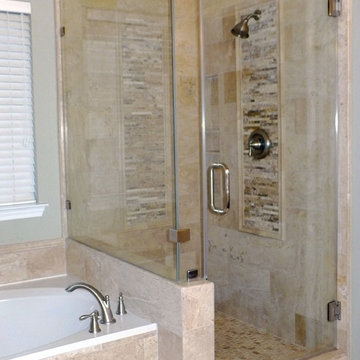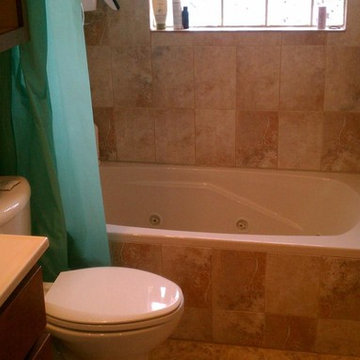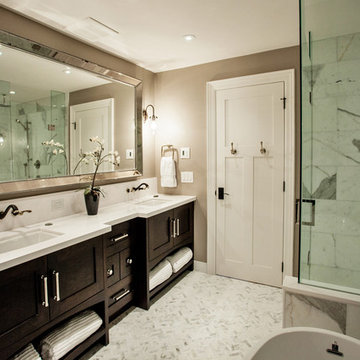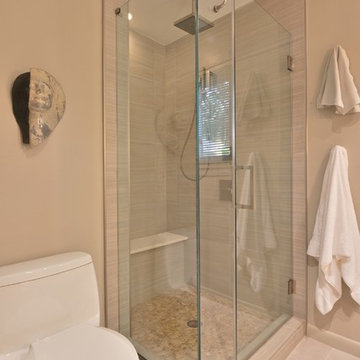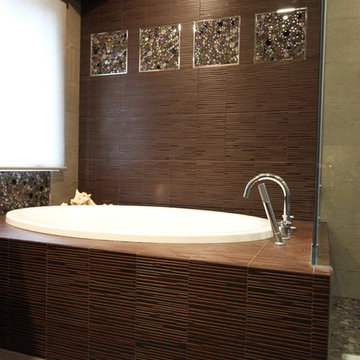31.590 Billeder af badeværelse med et toilet med skål og cisterne i ét og beige vægge
Sorteret efter:
Budget
Sorter efter:Populær i dag
121 - 140 af 31.590 billeder
Item 1 ud af 3
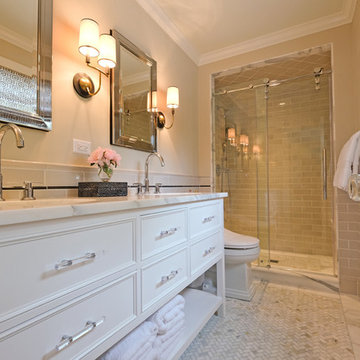
Free ebook, Creating the Ideal Kitchen. DOWNLOAD NOW
The Klimala’s and their three kids are no strangers to moving, this being their fifth house in the same town over the 20-year period they have lived there. “It must be the 7-year itch, because every seven years, we seem to find ourselves antsy for a new project or a new environment. I think part of it is being a designer, I see my own taste evolve and I want my environment to reflect that. Having easy access to wonderful tradesmen and a knowledge of the process makes it that much easier”.
This time, Klimala’s fell in love with a somewhat unlikely candidate. The 1950’s ranch turned cape cod was a bit of a mutt, but it’s location 5 minutes from their design studio and backing up to the high school where their kids can roll out of bed and walk to school, coupled with the charm of its location on a private road and lush landscaping made it an appealing choice for them.
“The bones of the house were really charming. It was typical 1,500 square foot ranch that at some point someone added a second floor to. Its sloped roofline and dormered bedrooms gave it some charm.” With the help of architect Maureen McHugh, Klimala’s gutted and reworked the layout to make the house work for them. An open concept kitchen and dining room allows for more frequent casual family dinners and dinner parties that linger. A dingy 3-season room off the back of the original house was insulated, given a vaulted ceiling with skylights and now opens up to the kitchen. This room now houses an 8’ raw edge white oak dining table and functions as an informal dining room. “One of the challenges with these mid-century homes is the 8’ ceilings. I had to have at least one room that had a higher ceiling so that’s how we did it” states Klimala.
The kitchen features a 10’ island which houses a 5’0” Galley Sink. The Galley features two faucets, and double tiered rail system to which accessories such as cutting boards and stainless steel bowls can be added for ease of cooking. Across from the large sink is an induction cooktop. “My two teen daughters and I enjoy cooking, and the Galley and induction cooktop make it so easy.” A wall of tall cabinets features a full size refrigerator, freezer, double oven and built in coffeemaker. The area on the opposite end of the kitchen features a pantry with mirrored glass doors and a beverage center below.
The rest of the first floor features an entry way, a living room with views to the front yard’s lush landscaping, a family room where the family hangs out to watch TV, a back entry from the garage with a laundry room and mudroom area, one of the home’s four bedrooms and a full bath. There is a double sided fireplace between the family room and living room. The home features pops of color from the living room’s peach grass cloth to purple painted wall in the family room. “I’m definitely a traditionalist at heart but because of the home’s Midcentury roots, I wanted to incorporate some of those elements into the furniture, lighting and accessories which also ended up being really fun. We are not formal people so I wanted a house that my kids would enjoy, have their friends over and feel comfortable.”
The second floor houses the master bedroom suite, two of the kids’ bedrooms and a back room nicknamed “the library” because it has turned into a quiet get away area where the girls can study or take a break from the rest of the family. The area was originally unfinished attic, and because the home was short on closet space, this Jack and Jill area off the girls’ bedrooms houses two large walk-in closets and a small sitting area with a makeup vanity. “The girls really wanted to keep the exposed brick of the fireplace that runs up the through the space, so that’s what we did, and I think they feel like they are in their own little loft space in the city when they are up there” says Klimala.
Designed by: Susan Klimala, CKD, CBD
Photography by: Carlos Vergara
For more information on kitchen and bath design ideas go to: www.kitchenstudio-ge.com
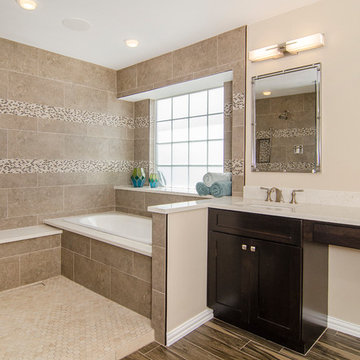
The homeowners of this master suite wanted to modernize their space. It was their vision to combine their tub and shower into a wet-room. The final look was achieved by enlarging the shower, adding a long bench and floor to ceiling tile. Trendy tile flooring, lighting and countertops completed the look. Design | Build by Hatfield Builders & Remodelers, photography by Versatile Imaging.
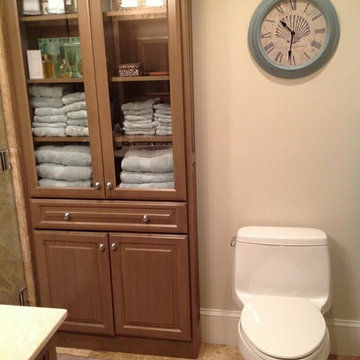
This Master bathroom remodel was designed by Nicole from our Windham showroom. This remodel features Cabico cabinetry linen closet and vanity with raised panel door style and light wood stain finish. It also features marble counter top with beige color and standard square edge. Other features include beige porcelain tile around the shower and floor, Kohler one-piece toilet, chrome cabinet hardware and chrome plumbing fixtures.
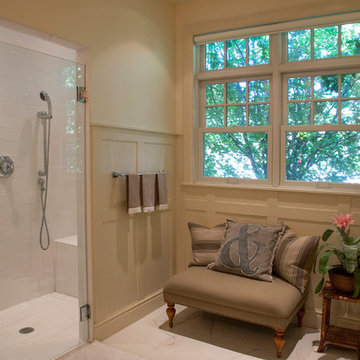
Architect: Harold Remlinger, Principal at DesignTeam Plus, LLC
Construction manager: Harold Remlinger
Photography: Jim Liska

These tiles are pale green in color. Not quite as a true green as an unripe olive, but more of a muted olive green. The tiles have a slightly raised center; there is a slanted, ½ inch border creating the raised center in these tiles. The raised center is a replica of the lines in the tile, on a slightly smaller scale. There is a sleekness when touched and a sheen, due to the polished finish. These tiles are ceramic.
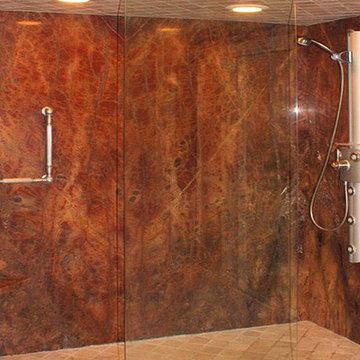
This expansive master shower features an exotic granite on the walls and ceiling, two frameless shower doors and a programable Grohe shower tower at one end. The opposite end of the shower features both fixed and personal shower and a built-in granite seat.
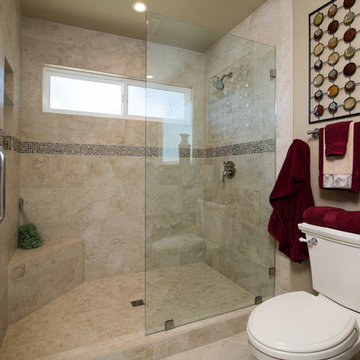
Full shot of shower/toilet area. Diagonal stone floor tiles and glass deco cover the room and walls. Glass doors create a fashionable entrance to the shower.
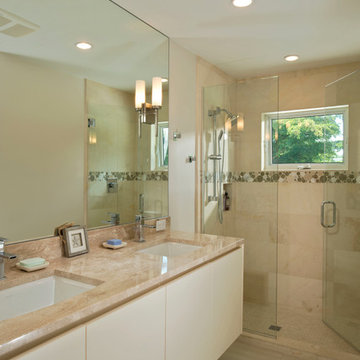
This girl's bath went from old & flowery to sleek & contemporary. By adding a double vanity, walk in shower, a shower tower, and marble tile, the room was updated to a contemporary space these teens could enjoy.

Master Bath featuring Japanese Soaking Tub (ofuro) and plumbing fixtures by Sonoma Forge. Interiors and construction by Trilogy Partners. Published in Architectural Digest May 2010 Photo Roger Wade Photography
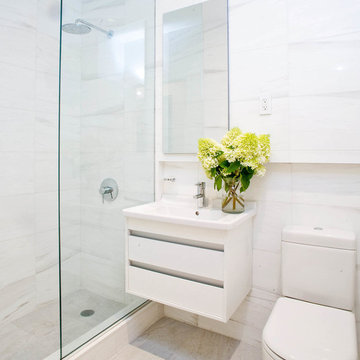
BUILT IN 1899, THE GREYSTON HOUSE HAS BEEN METICULOUSLY RENOVATED BY ALL RENOVATION CONSTRUCTION LLC (NYC) AND UPGRADED TO INTRODUCE ALL OF THE MODERN COMFORTS OF TODAY'S LUXURY CONDO LIVING TO THE CRAFTSMANSHIP OF THE 1800'S.
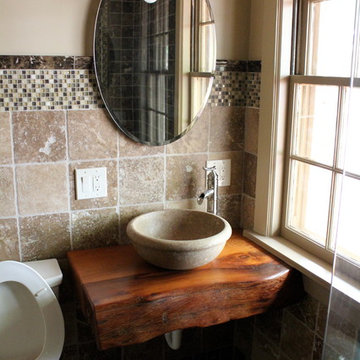
Floating live edge wood slab vanity. This organic floating wood slab vanity is reclaimed old growth redwood. Atop, sits a stone vessel sink and pump style faucet.

Please visit my website directly by copying and pasting this link directly into your browser: http://www.berensinteriors.com/ to learn more about this project and how we may work together!
The striking custom glass accent tile gives this bathroom a hint of excitement and an interesting balance to the onyx tub deck. Robert Naik Photography.
31.590 Billeder af badeværelse med et toilet med skål og cisterne i ét og beige vægge
7
