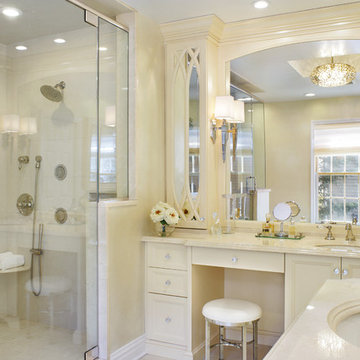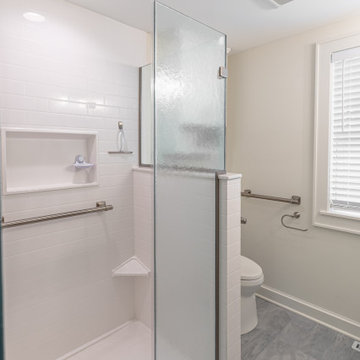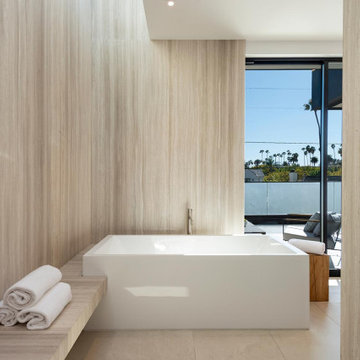31.590 Billeder af badeværelse med et toilet med skål og cisterne i ét og beige vægge
Sorteret efter:
Budget
Sorter efter:Populær i dag
141 - 160 af 31.590 billeder
Item 1 ud af 3

In this whole house remodel all the bathrooms were refreshed. The guest and kids bath both received a new tub, tile surround and shower doors. The vanities were upgraded for more storage. Taj Mahal Quartzite was used for the counter tops. The guest bath has an interesting shaded tile with a Moroccan lamp inspired accent tile. This created a sophisticated guest bathroom. The kids bath has clean white x-large subway tiles with a fun penny tile stripe.

These bathroom renovations unfold a story of renewal, where once-quaint bathrooms are now super spacious, with no shortage of storage solutions, and distinctive tile designs for a touch of contemporary opulence. With an emphasis on modernity, these revamped bathrooms are the perfect place to get ready in the morning, enjoy a luxurious self-care moment, and unwind in the evenings!
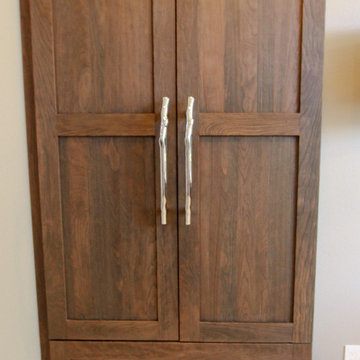
Beautifully simple yet warm primary bathroom. Floating vanity in a cherry wood weathered/textured finish from Dura Supreme. The mosaic pebble tile below the vanity bring a feeling of bring nature into the bathroom. The vast openness of the windows create an bringing the outside in feeling. The vanity and the pebble tile are the focal point of the bathroom. The white marble looking countertop and floor tile bring the simplicity to the space. White quartz coutertops and white porcelain floor tile. Chrome plumbing fixtures and cabinetry hardware bring the shine to this bathroom.

The walk-in, curbless shower features 12” x 24” porcelain tiles on the walls with a smaller 2” x 2” for the shower floor.

Bespoke shower wall tile design, made from off cuts of the larger wall tiles.
And some Stylish shower shelf additions. Refillable bottles.

Neutral bathroom tile and color tones. Drop-in bathtub - large transitional primary master bathroom beige tile and stone tile marble floor drop-in bathtub idea with detailed shaker cabinets, linen finish cabinets, an undermount sink, marble countertops, beige walls and quartzite countertops
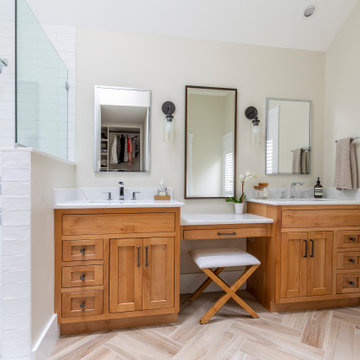
Double Vanity with Makeup Station, mixed metal hardware, lighting and mirrors and open shower
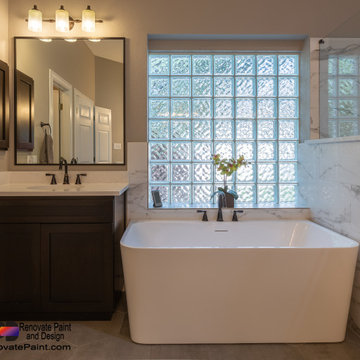
Previous bathroom gutted and completely upgraded:
Walls Sherwin Williams paint: Superpaint interior, Cashmere
Shower: shower door is frameless glass; floor tile w/ Matte Gray Porcelain Penny Mosaic; wall tile w/ DaVinci Luxury White; custom-built shower bench
Floor tile: AdessiCandler Gray Matte Porcelain Tile
Tub: freestanding flat-bottom tub with bronze faucet fixtures
Custom-built cabinets: Maple-stain grade wood with espresso stain with shaker-style doors. Countertops are custom-fabricated, undermount sinks made of quartz 3cm with eased edge profile with splashes. Fixtures are bronzed.
Custom mirrors sized to fit with stained wood trim.
Toilet: Elongated, concealed trapway
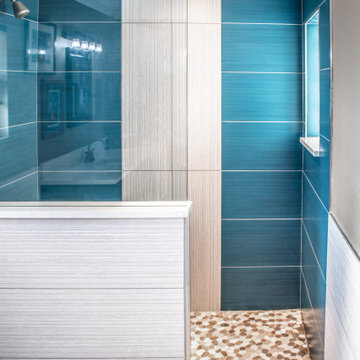
Shower Floor: Stone Mosaics - Shaved White & Awan
Shower Walls: Idea Ceramica - Glow, Blue 13 x 40
Idea Ceramica - Glow Shape Moon 13 x 40
Quartz: Pompeii - Rock Salt
Flooring: Happy Floors - Bellagio, Forest 12 x 24

This Park City Ski Loft remodeled for it's Texas owner has a clean modern airy feel, with rustic and industrial elements. Park City is known for utilizing mountain modern and industrial elements in it's design. We wanted to tie those elements in with the owner's farm house Texas roots.

Professional Home Improvement, Inc., Lawrenceville, Georgia, 2020 Regional CotY Award Winner, Residential Bath $50,001 to $75,000
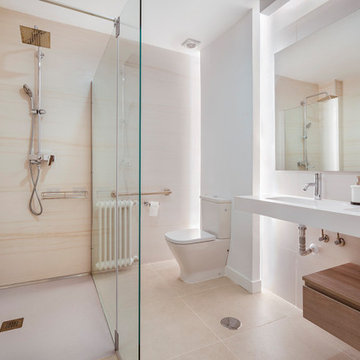
Baño accesible diseñado en tonos crema, con diversos juegos de iluminación y materiales para conseguir un espacio elegante y muy vistoso.
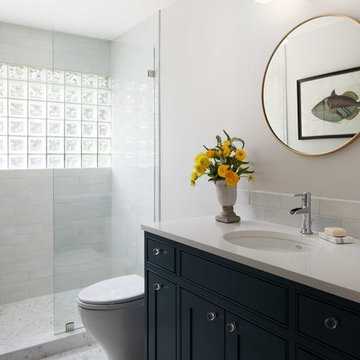
We gave the master bath, kids' bath, and laundry room in this Lake Oswego home a refresh with soft colors and modern interiors.
Project by Portland interior design studio Jenni Leasia Interior Design. Also serving Lake Oswego, West Linn, Vancouver, Sherwood, Camas, Oregon City, Beaverton, and the whole of Greater Portland.
Project by Portland interior design studio Jenni Leasia Interior Design. Also serving Lake Oswego, West Linn, Vancouver, Sherwood, Camas, Oregon City, Beaverton, and the whole of Greater Portland.
For more about Jenni Leasia Interior Design, click here: https://www.jennileasiadesign.com/
To learn more about this project, click here:
https://www.jennileasiadesign.com/lake-oswego-home-remodel
31.590 Billeder af badeværelse med et toilet med skål og cisterne i ét og beige vægge
8
