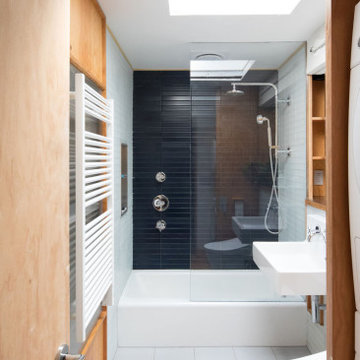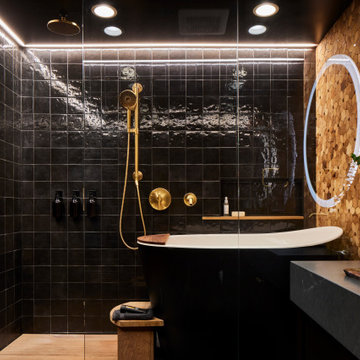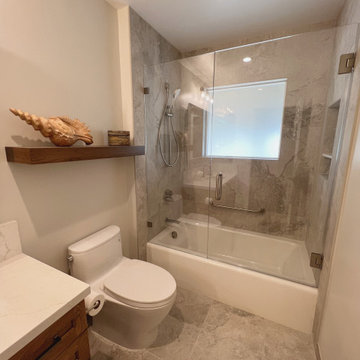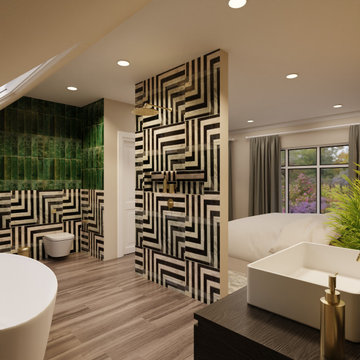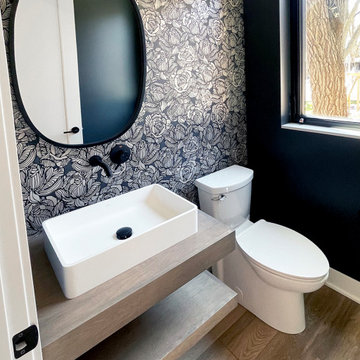20.642 Billeder af badeværelse med et toilet med skål og cisterne i ét og enkel vask
Sorteret efter:
Budget
Sorter efter:Populær i dag
201 - 220 af 20.642 billeder
Item 1 ud af 3
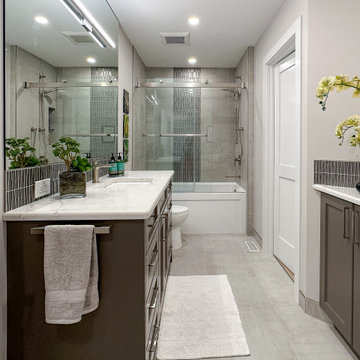
To lighten and brighten this bath, we scraped and painted the popcorn ceiling and added pot lights and a decorative vanity sconce. The sconce is installed through a hole in the full-height mirror, for extra illumination. We also added a secondary vanity for extra storage. Thoughtful touches, including the tub’s barn-door style glass slider and faceted mosaic tile running vertically down the shower wall - provide extra character.
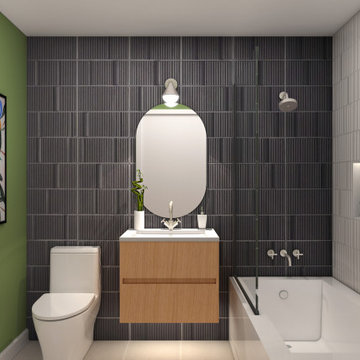
The Sheridan is that special project that sparked the beginning of AYYA. Meeting with the home owners and having the opportunity to design those intimate spaces of their charming home in Uptown Chicago was a pleasure and privilege.
The focus of this design story is respecting the architecture and the history of the building while creating a contemporary design that relates to their modern life.
The spaces were completely transformed from what they were to become at their best potential.
The Primary Bathroom was a nod to tradition with the black and white subway tiles, a custom walnut vanity, and mosaic floors. While the Guest Bathroom took a more modern approach, bringing more vertical texture and bold colors to create a statement that connects this room with the rest of the house.
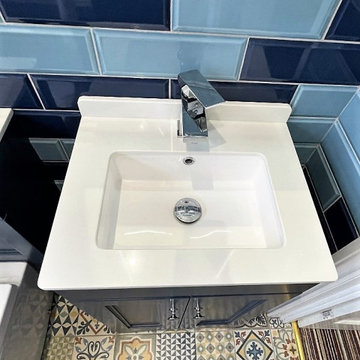
A great bathroom vanity by Novum. The Kingsbury unit is perfect for storing toiletries etc with its stylish shaker doors.
laying on top of the unit is the Quartz worktop with matching upstand. This sits on the Novum mineral marble basin in a white finish..
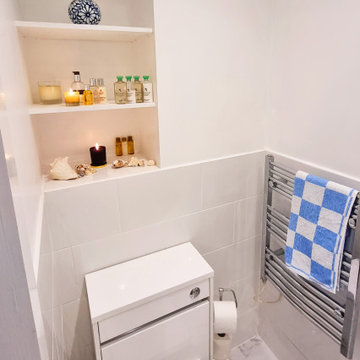
With a compact ensuite, every bit os space counts. We were able to re-use and remodel an existing niche in the wall to create these lovely display shelves.
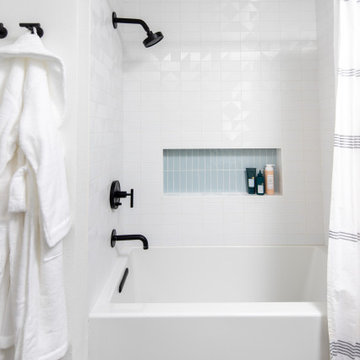
Our mission was to completely update and transform their huge house into a cozy, welcoming and warm home of their own.
“When we moved in, it was such a novelty to live in a proper house. But it still felt like the in-law’s home,” our clients told us. “Our dream was to make it feel like our home.”
Our transformation skills were put to the test when we created the host-worthy kitchen space (complete with a barista bar!) that would double as the heart of their home and a place to make memories with their friends and family.
We upgraded and updated their dark and uninviting family room with fresh furnishings, flooring and lighting and turned those beautiful exposed beams into a feature point of the space.
The end result was a flow of modern, welcoming and authentic spaces that finally felt like home. And, yep … the invite was officially sent out!
Our clients had an eclectic style rich in history, culture and a lifetime of adventures. We wanted to highlight these stories in their home and give their memorabilia places to be seen and appreciated.
The at-home office was crafted to blend subtle elegance with a calming, casual atmosphere that would make it easy for our clients to enjoy spending time in the space (without it feeling like they were working!)
We carefully selected a pop of color as the feature wall in the primary suite and installed a gorgeous shiplap ledge wall for our clients to display their meaningful art and memorabilia.
Then, we carried the theme all the way into the ensuite to create a retreat that felt complete.
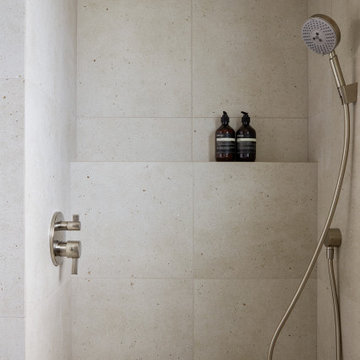
This Australian-inspired new construction was a successful collaboration between homeowner, architect, designer and builder. The home features a Henrybuilt kitchen, butler's pantry, private home office, guest suite, master suite, entry foyer with concealed entrances to the powder bathroom and coat closet, hidden play loft, and full front and back landscaping with swimming pool and pool house/ADU.
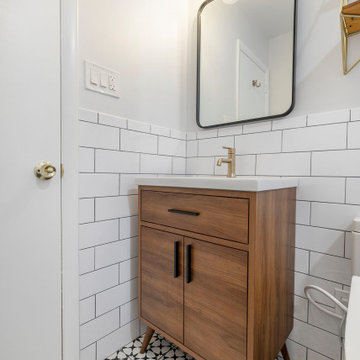
Modern Mid-Century style primary bathroom remodeling in Alexandria, VA with walnut flat door vanity, light gray painted wall, gold fixtures, black accessories, subway and star patterned ceramic tiles.
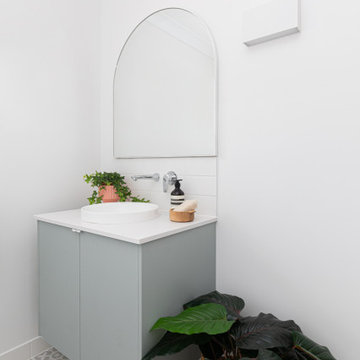
Modern scandinavian inspired powder room. Features, encaustic patterned floor tiles, white tiles and chrome taps.

This kid's bathroom has a simple design that will never go out of style. This black and white bathroom features Alder cabinetry, contemporary mirror wrap, matte hexagon floor tile, and a playful pattern tile used for the backsplash and shower niche.

Custom flat-panel cabinetry in dark grey contrasts the minimalist monochrome material palette, with white wall tile in various patterns and a barn-style shower enclosure
20.642 Billeder af badeværelse med et toilet med skål og cisterne i ét og enkel vask
11
