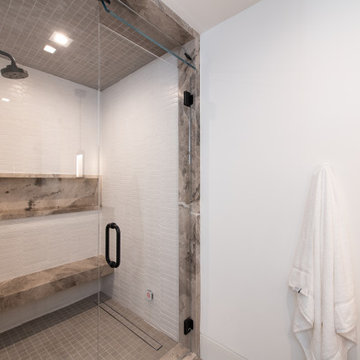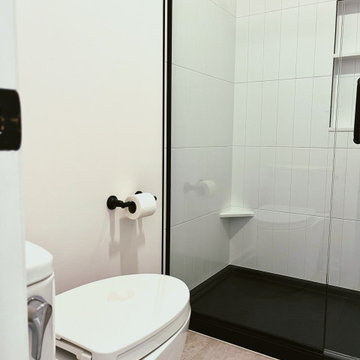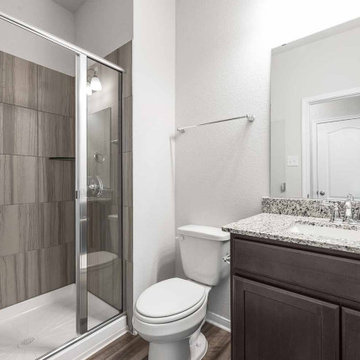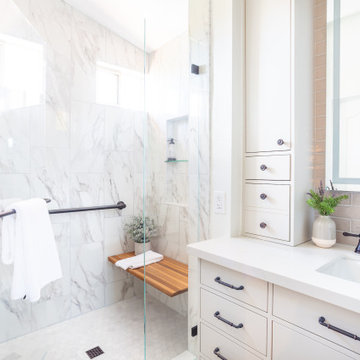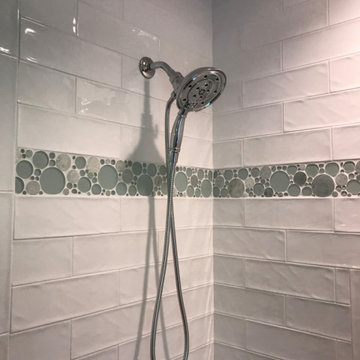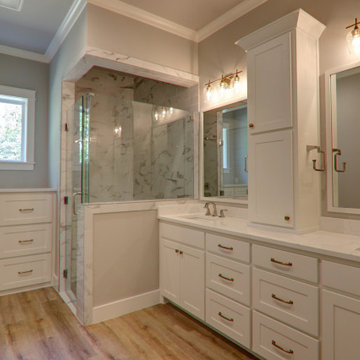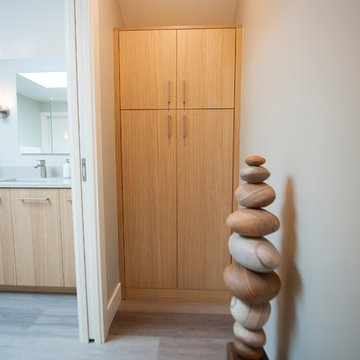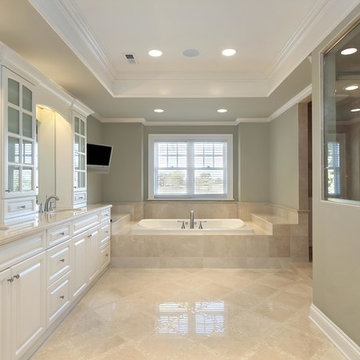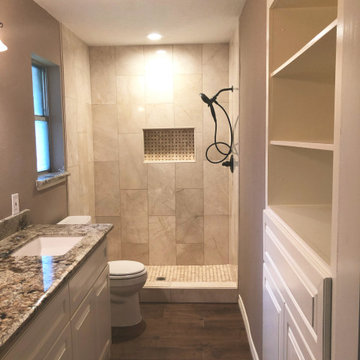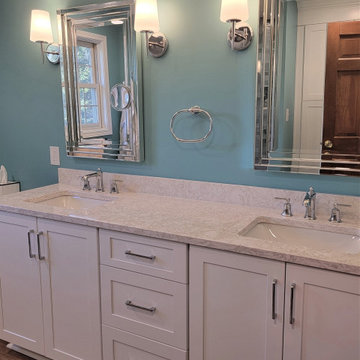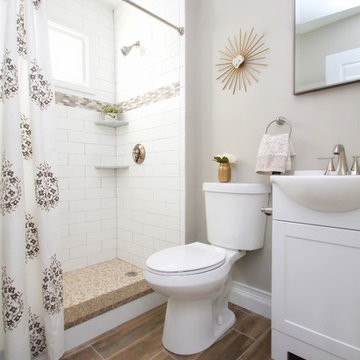2.998 Billeder af badeværelse med et toilet med skål og cisterne i ét og vinylgulv
Sorteret efter:
Budget
Sorter efter:Populær i dag
181 - 200 af 2.998 billeder
Item 1 ud af 3
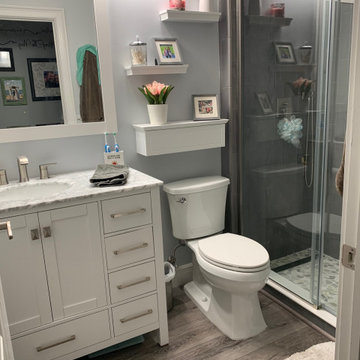
Completion of the new shower enclosure with barn-style doors, white floating shelves, new low-flow toilet and new waterproof, scratch-resistant vinyl plank flooring.
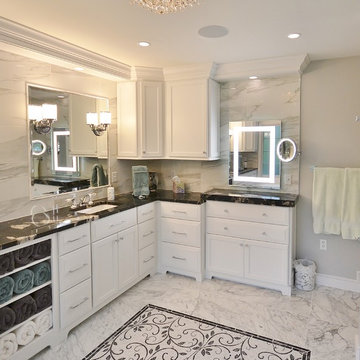
These clients were in desperate need of a new master bedroom and bath. We redesigned the space into a beautiful, luxurious Master Suite. The original bedroom and bath were gutted and the footprint was expanded into an adjoining office space. The new larger space was redesigned into a bedroom, walk in closet, and spacious new bath and toilet room. The master bedroom was tricked out with custom trim work and lighting. The new closet was filled with organized storage by Diplomat Closets ( West Chester PA ). Lighted clothes rods provide great accent and task lighting. New vinyl flooring ( a great durable alternative to wood ) was installed throughout the bedroom and closet as well. The spa like bathroom is exceptional from the ground up. The tile work from true marble floors with mosaic center piece to the clean large format linear set shower and wall tiles is gorgeous. Being a first floor bath we chose a large new frosted glass window so we could still have the light but maintain privacy. Fieldstone Cabinetry was designed with furniture toe kicks lit with LED lighting on a motion sensor. What else can I say? The pictures speak for themselves. This Master Suite is phenomenal with attention paid to every detail. Luxury Master Bath Retreat!
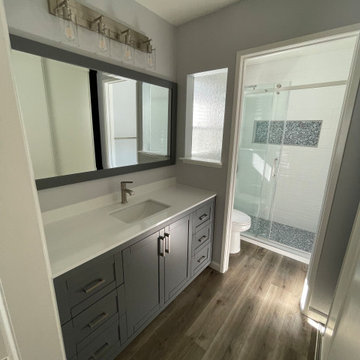
Master shower with texture tile, custom niche using blue tone mosaic tile, frameless shower door. Shaker vanity with one undermount sink using quartz countertop with oversize matching mirror. Luxury vinyl flooring in brown tones.
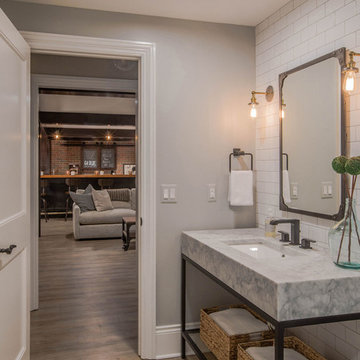
This industrial style bathroom was part of an entire basement renovation. This bathroom not only accommodates family and friends for game days but also has an oversized shower for overnight guests. White subway tile, restoration fixtures, and a chunky steel and marble vanity complement the urban styling in the adjacent rooms.
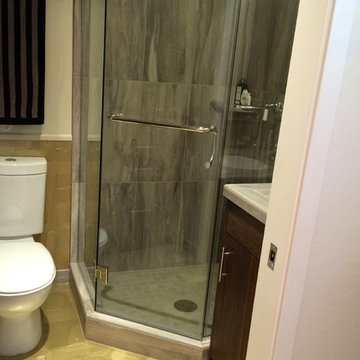
We custom sized the corner shower (38x38) to utilize every inch of space. The shower pan floor, we selected a 2x2 porcelain tile from United Tile Edimax Sand Series in color grey.
The Shower walls are 12x 24 porcelain tiles from Bedorsian Athena/ Color: Ash that I think resembles petrified wood that comes from Italy. The decorative glass and stone liner was made from random length mosaic that was cut into 3 row stripes. This custom listello liner is what is pulling all the colors together, complementing the LVT flooring and the grey field tile on the shower walls.
The main floor tile (12 x 12) Centiva's Coral Reef LVT tile in their Gold Dust color. The vanity cabinet is from DeWil's Custom Cabinetry, from their frameless Horizon line. The Sirius door style is in a Walnut wood, in DeWil's Caffe stain option. This door style, wood and stain color as in the master bath area.
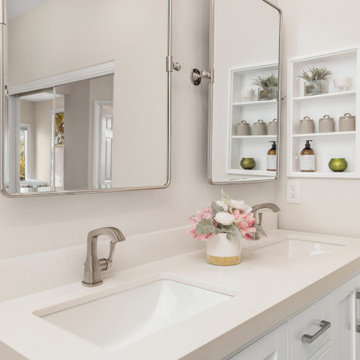
We removed the built-in bathtub to create a walk-in shower. The shower pebbles are made from natural stone with shade variation for a highly contrasting appearance. The large format size tile on the side walls is a marble look with a floret pattern. This finish offers a fresh and modern feel to the design. The back wall is a similar ceramic tile with a marble look in white with gray vains.
LVP flooring in the color Mineral helps create contrast from the white vanity. Having a freestanding vanity and seeing the floor underneath elongates the space. Fixtures and faucets are brushed nickel throughout, including the two large mirrors over the vanity.
In the hallway, we added cabinets along the center for extra storage space and decorative shelves along the sides.
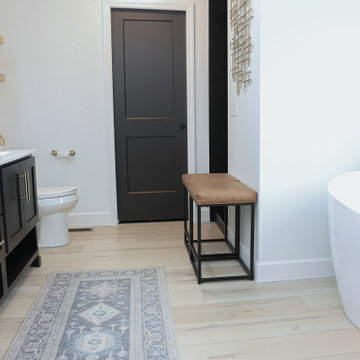
Clean and bright vinyl planks for a space where you can clear your mind and relax. Unique knots bring life and intrigue to this tranquil maple design. With the Modin Collection, we have raised the bar on luxury vinyl plank. The result is a new standard in resilient flooring. Modin offers true embossed in register texture, a low sheen level, a rigid SPC core, an industry-leading wear layer, and so much more.
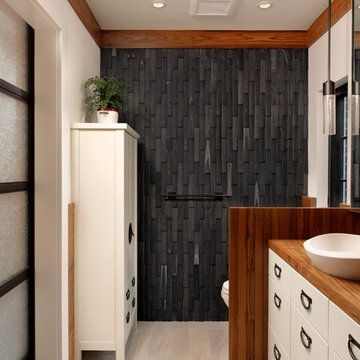
Countertop Wood: Burmese Teak
Category: Vanity Top and Divider Wall
Construction Style: Edge Grain
Countertop Thickness: 1-3/4"
Size: Vanity Top 23 3/8" x 52 7/8" mitered to Divider Wall 23 3/8" x 35 1/8"
Countertop Edge Profile: 1/8” Roundover on top horizontal edges, bottom horizontal edges, and vertical corners
Wood Countertop Finish: Durata® Waterproof Permanent Finish in Matte sheen
Wood Stain: The Favorite Stock Stain (#03012)
Designer: Meghan Browne of Jennifer Gilmer Kitchen & Bath
Job: 13806
Undermount or Overmount Sink: Stone Forest C51 7" H x 18" W x 15" Roma Vessel Bowl
2.998 Billeder af badeværelse med et toilet med skål og cisterne i ét og vinylgulv
10
