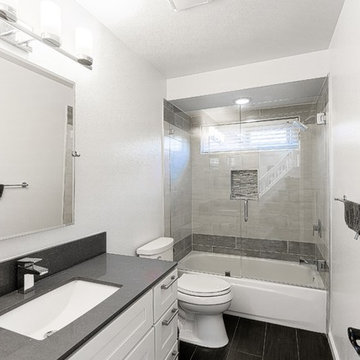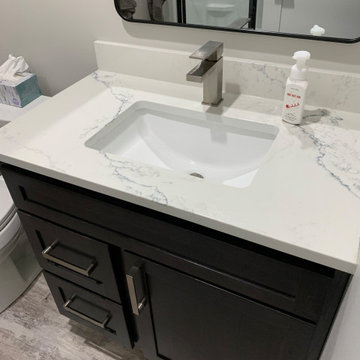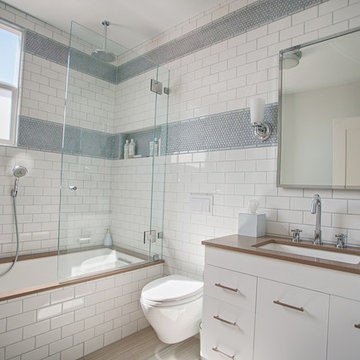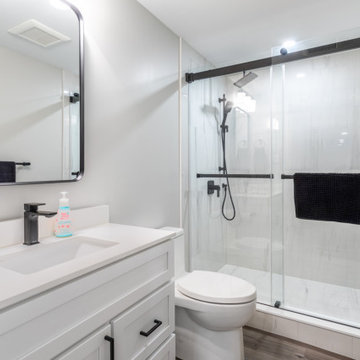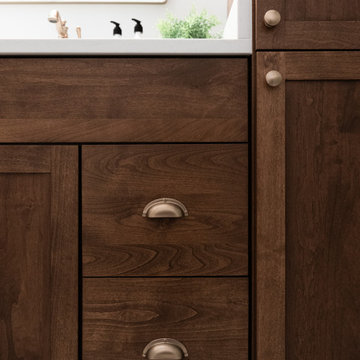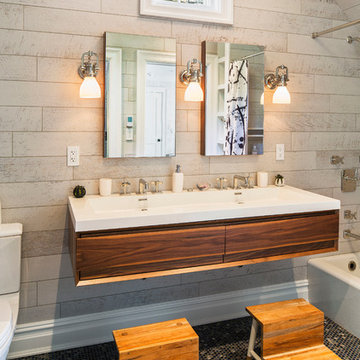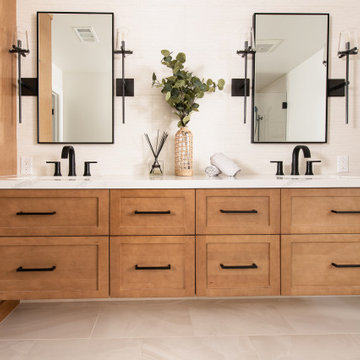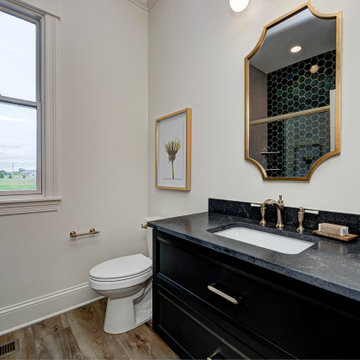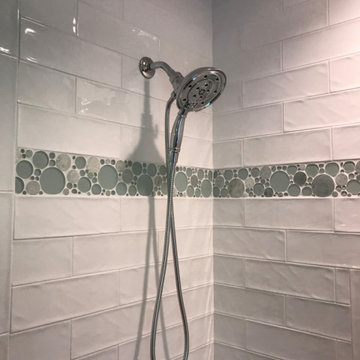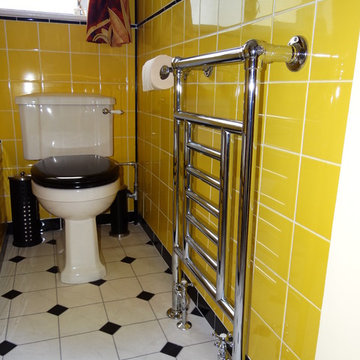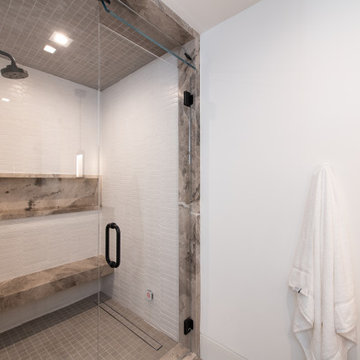2.967 Billeder af badeværelse med et toilet med skål og cisterne i ét og vinylgulv
Sorteret efter:
Budget
Sorter efter:Populær i dag
161 - 180 af 2.967 billeder
Item 1 ud af 3
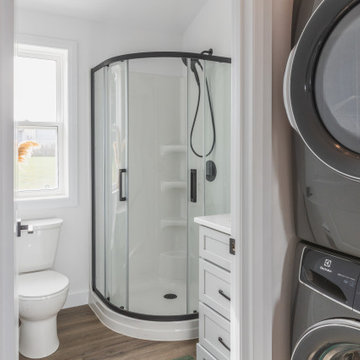
Welcome to our beautiful, brand-new Laurel A single module suite. The Laurel A combines flexibility and style in a compact home at just 504 sq. ft. With one bedroom, one full bathroom, and an open-concept kitchen with a breakfast bar and living room with an electric fireplace, the Laurel Suite A is both cozy and convenient. Featuring vaulted ceilings throughout and plenty of windows, it has a bright and spacious feel inside.
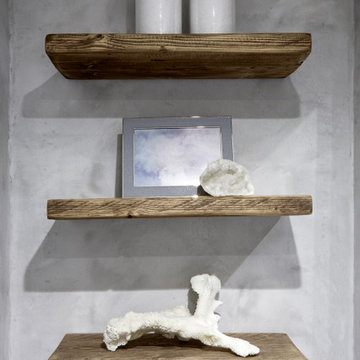
We transformed this dull, inner-city bathroom into a modern, atmospheric
sanctuary for our male client.
We combined a mix of metallic bronze tiling, contemporary fixtures and bespoke,
concrete-grey Venetian plaster for an industrial-luxe aesthetic.
Down-lit niches and understated decorative elements add a sense of softness and
calm to the space.
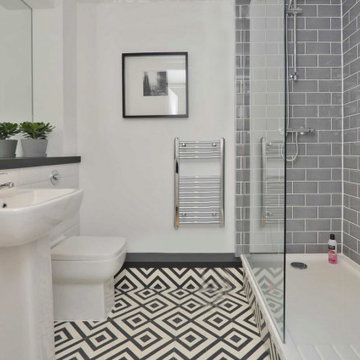
Full refurbishment of a one bedroom retirement flat - on a small budget. New hardwood flooring throughout, new fresh colour scheme, new bathroom, new kitchen/breakfast bar and new furniture
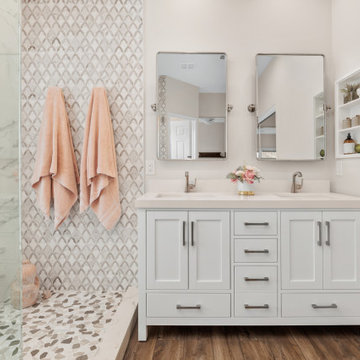
We removed the built-in bathtub to create a walk-in shower. The shower pebbles are made from natural stone with shade variation for a highly contrasting appearance. The large format size tile on the side walls is a marble look with a floret pattern. This finish offers a fresh and modern feel to the design. The back wall is a similar ceramic tile with a marble look in white with gray vains.
LVP flooring in the color Mineral helps create contrast from the white vanity. Having a freestanding vanity and seeing the floor underneath elongates the space. Fixtures and faucets are brushed nickel throughout, including the two large mirrors over the vanity.
In the hallway, we added cabinets along the center for extra storage space and decorative shelves along the sides.
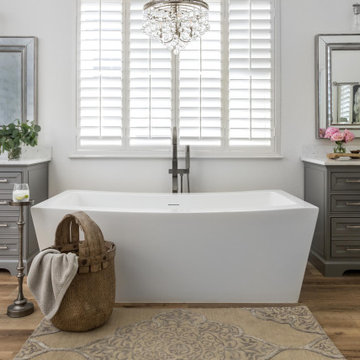
Master Bathroom With Free Standing Soaking Tub And Free Standing Bathroom Vanities.

Primary bathroom renovation. Navy, gray, and black are balanced by crisp whites and light wood tones. Eclectic mix of geometric shapes and organic patterns. Featuring 3D porcelain tile from Italy, hand-carved geometric tribal pattern in vanity's cabinet doors, hand-finished industrial-style navy/charcoal 24x24" wall tiles, and oversized 24x48" porcelain HD printed marble patterned wall tiles. Flooring in waterproof LVP, continued from bedroom into bathroom and closet. Brushed gold faucets and shower fixtures. Authentic, hand-pierced Moroccan globe light over tub for beautiful shadows for relaxing and romantic soaks in the tub. Vanity pendant lights with handmade glass, hand-finished gold and silver tones layers organic design over geometric tile backdrop. Open, glass panel all-tile shower with 48x48" window (glass frosted after photos were taken). Shower pan tile pattern matches 3D tile pattern. Arched medicine cabinet from West Elm. Separate toilet room with sound dampening built-in wall treatment for enhanced privacy. Frosted glass doors throughout. Vent fan with integrated heat option. Tall storage cabinet for additional space to store body care products and other bathroom essentials. Original bathroom plumbed for two sinks, but current homeowner has only one user for this bathroom, so we capped one side, which can easily be reopened in future if homeowner wants to return to a double-sink setup.
Expanded closet size and completely redesigned closet built-in storage. Please see separate album of closet photos for more photos and details on this.
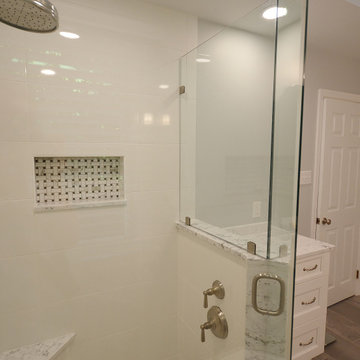
Bright and clean Downingtown PA bathroom remodel. The clients wanted their new bathroom to feel brighter and more open. Fabuwood cabinetry in the Nexus Frost door keep the cabinetry simple and clean. Gloss white tiles in the shower are accented by a basket weave mosaic on the floor and the back of the niche. Frameless glass on top of marble wall caps finishes the shower and doesn’t close in the space. You can never go wrong with Carrara Marble and white in a bath; what a classic look!
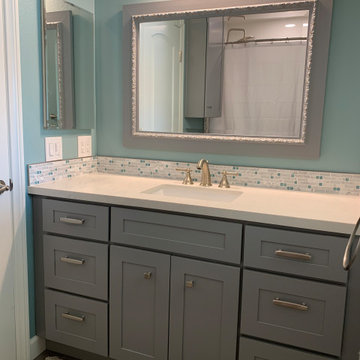
Our Cient was ready for a restroom remodel, (along with the rest of the house) so we started our renovation by selecting Calming and Cool colors of the ocean.....We also gave the homeowner a larger tub, for soaking and relaxing. The grey vanity was the perfect complement to the teal and white tile, and this little restroom remodel is a calming spa like oasis.
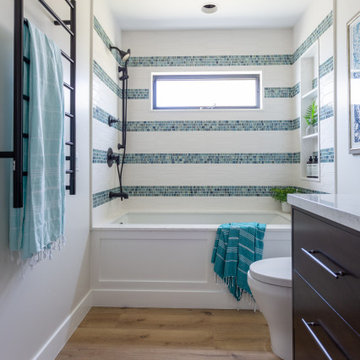
Santa Barbara Guest Bathroom - Coastal vibes with clean, contemporary esthetic
2.967 Billeder af badeværelse med et toilet med skål og cisterne i ét og vinylgulv
9
