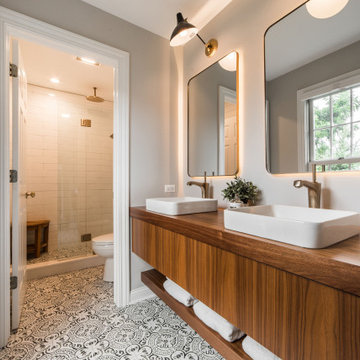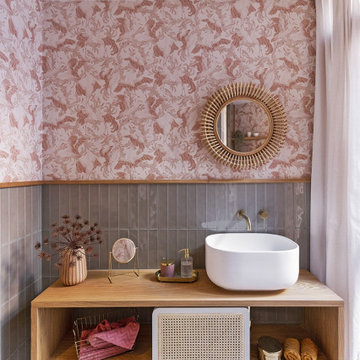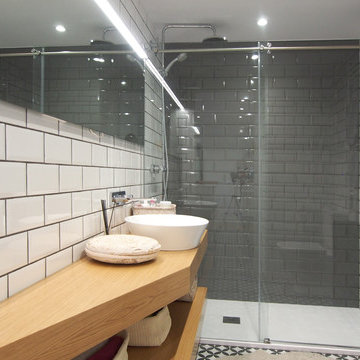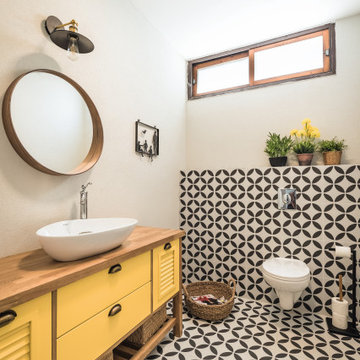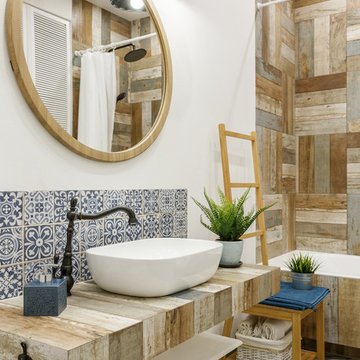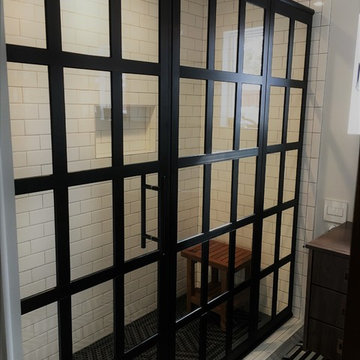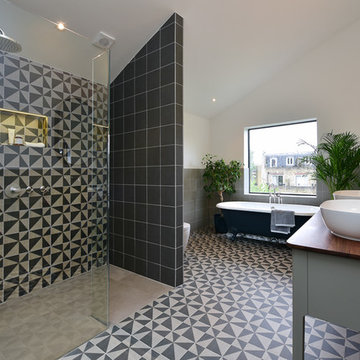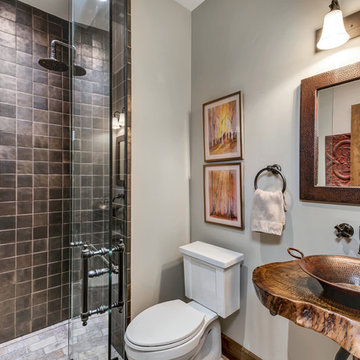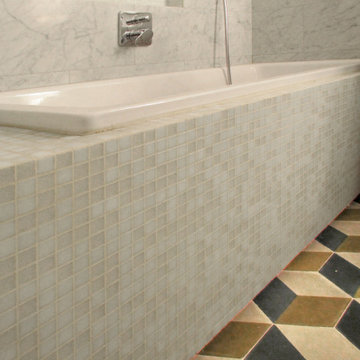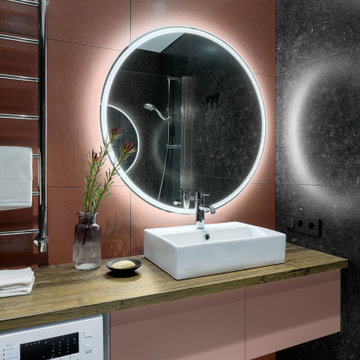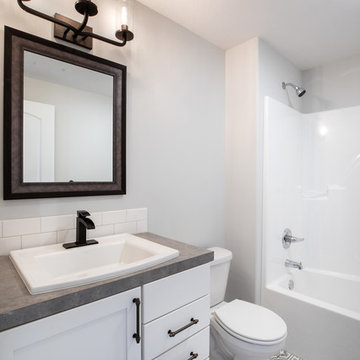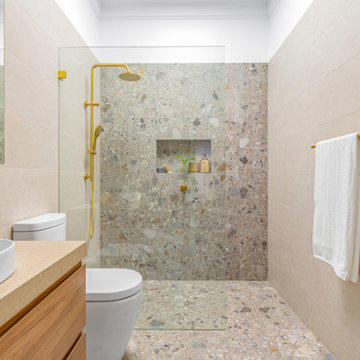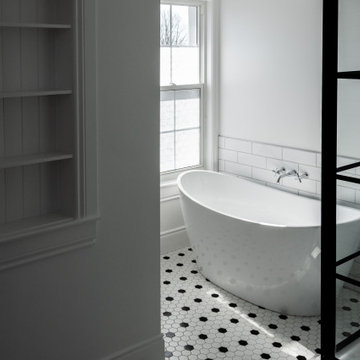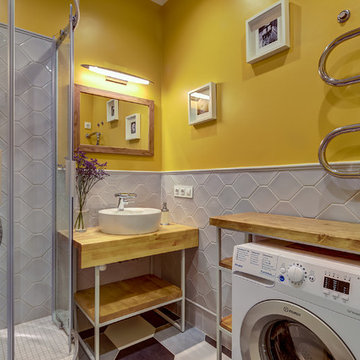686 Billeder af badeværelse med flerfarvet gulv og brun bordplade
Sorteret efter:
Budget
Sorter efter:Populær i dag
121 - 140 af 686 billeder
Item 1 ud af 3
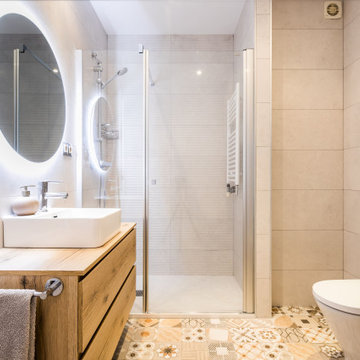
Baño con lavabo, váter y ducha. Baldosas beige en paredes, azulejos del suelo en mosaico contrastados con el armario de madera de tono claro y espejos con LED.
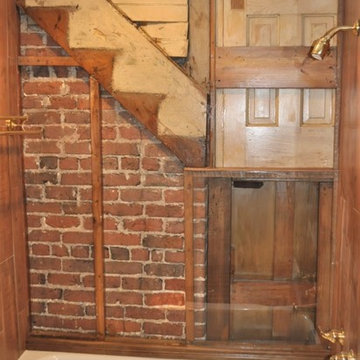
During the bathroom demolition of this historic home, an exterior brick wall was discovered within the existing interior of the home. History tells that the house was converted into apartments during the war. The door shown in this photo was the actual door encased in this wall when a new indoor-kitchen was added to the home after the war. This was the actual door to an apartment along with the outline of the once-exterior staircase leading up to the next apartment. Guest Bath and Powder Room Remodel in Historic Victorian Home. Original wood flooring in the main hallway was custom-matched to continue the beautiful floors and flow of the home. Hand-Painted Sheryl Wagner pedestal sink and matching hand-painted faucets. Wallpaper reflections of tree limbs appear and disappear depending on the lighting throughout the space.
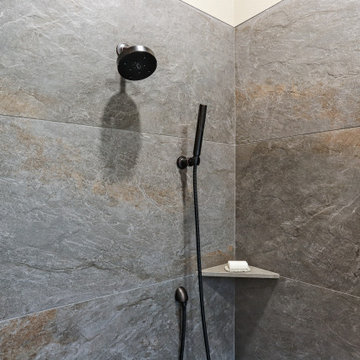
bathCRATE Via Giardiano II | Vanity Top: Corian Quartz in Coarse Pepper | Vanity Backsplash: Corian Quartz in Coarse Pepper | Sink: Native Trail Cabrillo Native Stone Undermount Sink in Earth | Faucet: Delta Trinsic Single Hole Faucet in Venetian Bronze | Shower Fixture: Delta Trinsic Shower Trim with Delta Shower Wand in Venetian Bronze | Tub: Mirabell Hibiscus 66” Freestanding Tub in White | Shower Tile: Emser Tile in Milestone Gray | Floor Tile: Bedrosians Hemisphere Mosaic in Kona Sands | For More Visit: https://kbcrate.com/bathcrate-via-giardiano-ii-in-modesto-ca-is-complete/
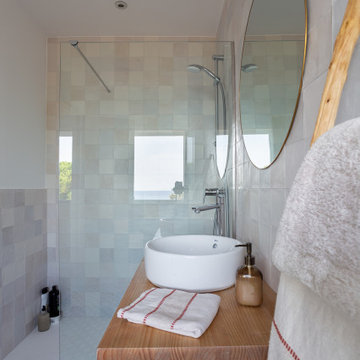
Reforma integral de casa en Sant Pol de Mar, a cargo de la empresa de reformas PascArnau.
Fotografía: Julen Esnal Photography
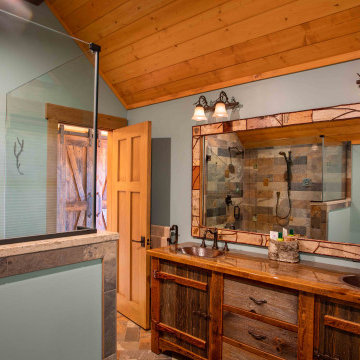
We love it when a home becomes a family compound with wonderful history. That is exactly what this home on Mullet Lake is. The original cottage was built by our client’s father and enjoyed by the family for years. It finally came to the point that there was simply not enough room and it lacked some of the efficiencies and luxuries enjoyed in permanent residences. The cottage is utilized by several families and space was needed to allow for summer and holiday enjoyment. The focus was on creating additional space on the second level, increasing views of the lake, moving interior spaces and the need to increase the ceiling heights on the main level. All these changes led for the need to start over or at least keep what we could and add to it. The home had an excellent foundation, in more ways than one, so we started from there.
It was important to our client to create a northern Michigan cottage using low maintenance exterior finishes. The interior look and feel moved to more timber beam with pine paneling to keep the warmth and appeal of our area. The home features 2 master suites, one on the main level and one on the 2nd level with a balcony. There are 4 additional bedrooms with one also serving as an office. The bunkroom provides plenty of sleeping space for the grandchildren. The great room has vaulted ceilings, plenty of seating and a stone fireplace with vast windows toward the lake. The kitchen and dining are open to each other and enjoy the view.
The beach entry provides access to storage, the 3/4 bath, and laundry. The sunroom off the dining area is a great extension of the home with 180 degrees of view. This allows a wonderful morning escape to enjoy your coffee. The covered timber entry porch provides a direct view of the lake upon entering the home. The garage also features a timber bracketed shed roof system which adds wonderful detail to garage doors.
The home’s footprint was extended in a few areas to allow for the interior spaces to work with the needs of the family. Plenty of living spaces for all to enjoy as well as bedrooms to rest their heads after a busy day on the lake. This will be enjoyed by generations to come.
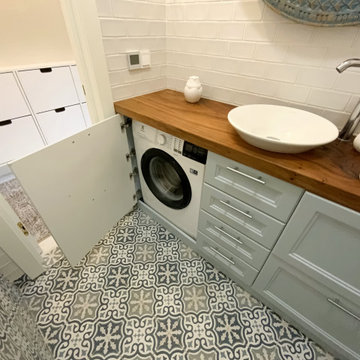
Small and functonal bathroom. Custom made cabinetry, with natural wood countertop. Circular mirror from India.
686 Billeder af badeværelse med flerfarvet gulv og brun bordplade
7
